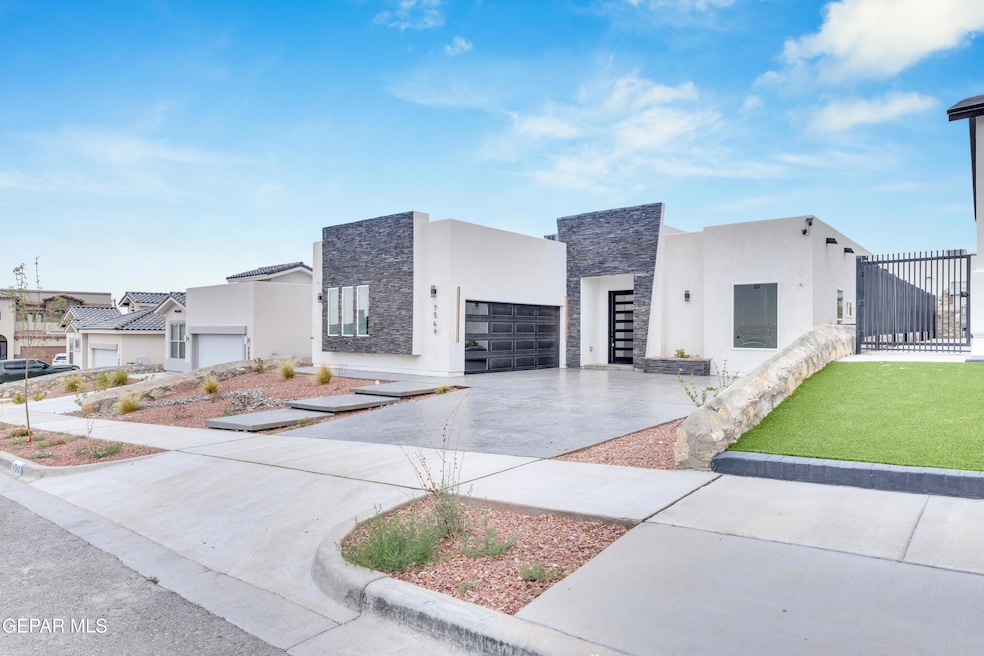
7549 Enchanted Park Dr El Paso, TX 79911
Estimated payment $3,410/month
Total Views
2,209
3
Beds
3
Baths
2,220
Sq Ft
$201
Price per Sq Ft
Highlights
- Indoor Spa
- No HOA
- Wet Bar
- Quartz Countertops
- Attached Garage
- 2-minute walk to Enchanted Hills Park #3
About This Home
Looking for your dream home in west El Paso? Look no further! This stunning NEW build 3 bedroom, 3 bath home boasts a modern open space and 2 car garage, along with a breathtaking view of the mountains. Plus, the location couldn't be better - close to all the amenities you need. Just minutes away from shopping centers, restaurants, hospital and a much more. While still enjoying the peace and tranquility of the area. Come see this beautiful home to admire its unique and special layout with touches you can't miss. You won't want to leave once you walk in.
Home Details
Home Type
- Single Family
Est. Annual Taxes
- $11,550
Year Built
- Built in 2024
Lot Details
- 6,440 Sq Ft Lot
- Back and Front Yard Fenced
- Property is zoned R1
Parking
- Attached Garage
Home Design
- Flat Roof Shape
- Stucco Exterior
Interior Spaces
- 2,220 Sq Ft Home
- 1-Story Property
- Wet Bar
- Bar
- Ceiling Fan
- Recessed Lighting
- Indoor Spa
- Tile Flooring
- Fire and Smoke Detector
- Washer and Electric Dryer Hookup
Kitchen
- Built-In Electric Oven
- Electric Cooktop
- Range Hood
- Microwave
- Dishwasher
- Kitchen Island
- Quartz Countertops
- Ceramic Countertops
- Flat Panel Kitchen Cabinets
- Prep Sink
- Disposal
Bedrooms and Bathrooms
- 3 Bedrooms
- 3 Full Bathrooms
- Quartz Bathroom Countertops
Outdoor Features
- Open Patio
Schools
- Canutillo Elementary School
- Alderete Middle School
- Canutillo High School
Utilities
- Central Heating and Cooling System
- Multiple Heating Units
- Water Heater
Community Details
- No Home Owners Association
- Enchanted Hills Subdivision
Listing and Financial Details
- Assessor Parcel Number E85599902901300
Map
Create a Home Valuation Report for This Property
The Home Valuation Report is an in-depth analysis detailing your home's value as well as a comparison with similar homes in the area
Home Values in the Area
Average Home Value in this Area
Tax History
| Year | Tax Paid | Tax Assessment Tax Assessment Total Assessment is a certain percentage of the fair market value that is determined by local assessors to be the total taxable value of land and additions on the property. | Land | Improvement |
|---|---|---|---|---|
| 2023 | $2,265 | $29,804 | $29,804 | $0 |
| 2022 | $879 | $29,804 | $29,804 | $0 |
Source: Public Records
Property History
| Date | Event | Price | Change | Sq Ft Price |
|---|---|---|---|---|
| 07/10/2025 07/10/25 | For Sale | $446,950 | -- | $201 / Sq Ft |
Source: Greater El Paso Association of REALTORS®
Purchase History
| Date | Type | Sale Price | Title Company |
|---|---|---|---|
| Warranty Deed | -- | None Listed On Document |
Source: Public Records
Mortgage History
| Date | Status | Loan Amount | Loan Type |
|---|---|---|---|
| Open | $274,275 | New Conventional |
Source: Public Records
Similar Homes in El Paso, TX
Source: Greater El Paso Association of REALTORS®
MLS Number: 926204
APN: E855-999-0290-1300
Nearby Homes
- 2358 Enchanted Peaks
- 7601 Enchanted Ridge Dr
- 7625 Enchanted Ridge Dr
- 7465 Big Mountain Ct
- 7722 Enchanted Ridge Dr
- 7461 Big Mountain Ct
- 7453 Big Mountain Ct
- 7437 Big Mountain Ct
- 2362 Enchanted Crown Ln
- 7784 Enchanted Nest
- 2237 Moon Loft Place
- 7780 Enchanted Park Dr
- 2233 Moon Loft Place
- 2228 Small Mountain Place
- 2229 Moon Loft Place
- 2225 Moon Loft Place
- 2241 Rocky Terrace Place
- 2221 Moon Loft Place
- 2237 Rocky Terrace Place
- 2244 Rocky Terrace Place
- 7821 Enchanted Nest Ln
- 7561 Red Cedar Dr
- 7857 Enchanted View Dr
- 2021 Bluff Creek St
- 1031 Vinton Ave Unit 31
- 7350 La Casa Way
- 617 Phil Hansen Dr
- 7416 Tamarack Place
- 513 Phil Hansen Dr
- 537 Osier Dr
- 546 Spanish Oak Dr
- 7100 Fourth St Unit B
- 7200 1st St Unit 2
- 481 Chicken Farm Rd Unit 5
- 481 Chicken Farm Rd Unit 4
- 481 Chicken Farm Rd Unit 3
- 481 Chicken Farm Rd Unit 2
- 6800 First St Unit C
- 457 Josefa Cerezerez St
- 208 Isela Rubalcava Blvd






