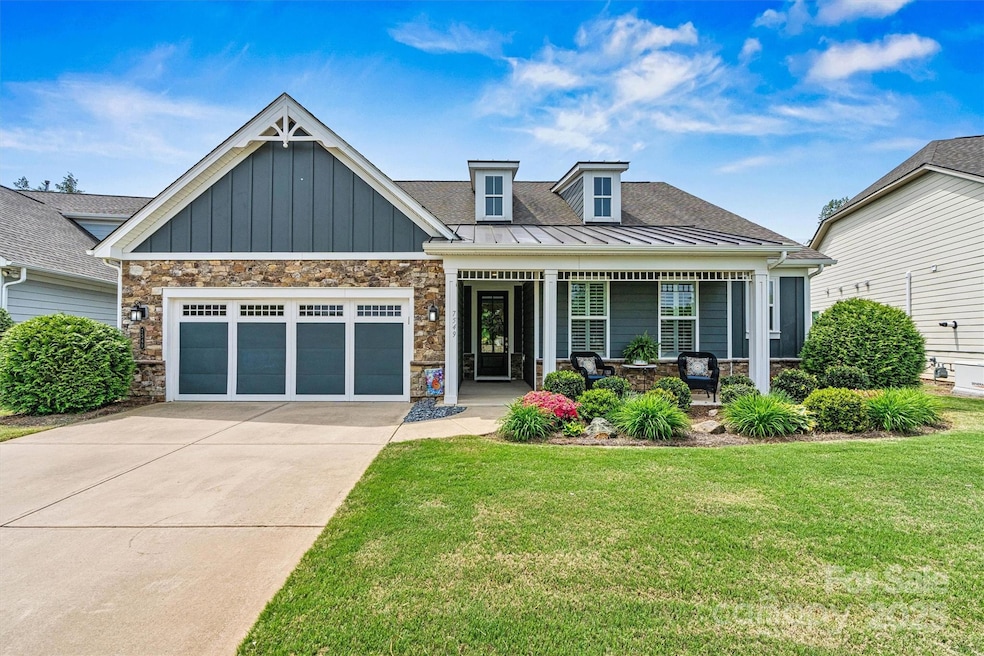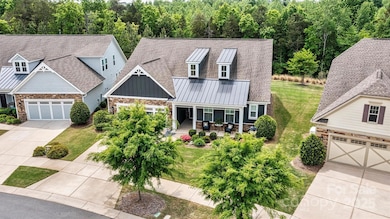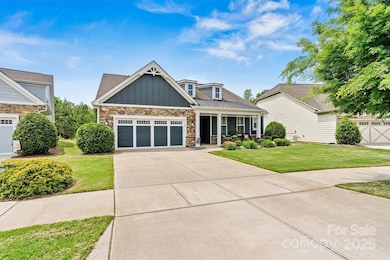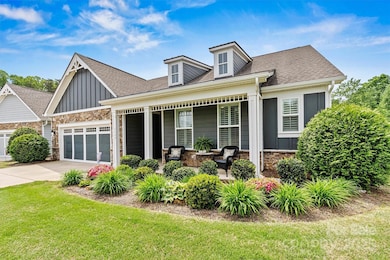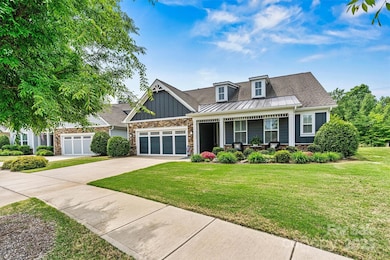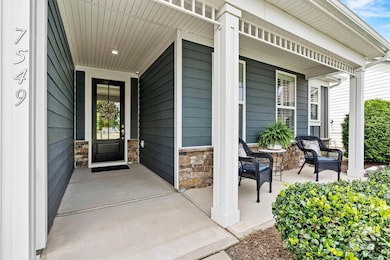
7549 Short Putt Ct Charlotte, NC 28215
Bradfield Farms NeighborhoodEstimated payment $4,294/month
Highlights
- Senior Community
- Private Lot
- Lawn
- Open Floorplan
- Wood Flooring
- Screened Porch
About This Home
Live like you're on vacation in the premier 55+ community of Cresswind. This stunning “Hickory” plan sits on a premium homesite in one of the most sought-after areas—a quiet cul-de-sac with no front or rear neighbors, a pocket park across the street, and walking distance to the clubhouse and amenities. Inside, you’ll find soaring ceilings, wide plank wood floors, designer lighting, plantation shutters, Silhouette window shades, RADIANT BARRIER and a tankless water heater. The chef’s kitchen offers upgraded cabinetry, stainless appliances, a center island, and gorgeous slab granite counters. The spacious primary suite features a spa-like bath with double vanities, glass shower, makeup vanity and walk-in closet. Two guest rooms share a Jack-and-Jill bath in a smart split-bedroom layout. Enjoy your morning coffee on the front porch or unwind in the screened rear porch or your private paver patio with knee wall. Lawn care included. This shows better than the model—don’t miss this rare gem!
Listing Agent
EXP Realty LLC Mooresville Brokerage Email: waltandemilie@gmail.com License #130965 Listed on: 04/25/2025

Home Details
Home Type
- Single Family
Est. Annual Taxes
- $4,173
Year Built
- Built in 2017
Lot Details
- Front Green Space
- Cul-De-Sac
- Private Lot
- Level Lot
- Irrigation
- Lawn
- Property is zoned MX-1(
HOA Fees
- $350 Monthly HOA Fees
Parking
- 2 Car Attached Garage
- Front Facing Garage
- Driveway
Home Design
- Slab Foundation
- Stone Veneer
Interior Spaces
- 2,162 Sq Ft Home
- 1-Story Property
- Open Floorplan
- Ceiling Fan
- Insulated Windows
- Window Treatments
- French Doors
- Entrance Foyer
- Screened Porch
- Pull Down Stairs to Attic
- Home Security System
- Laundry Room
Kitchen
- Breakfast Bar
- Built-In Self-Cleaning Oven
- Gas Cooktop
- Microwave
- Plumbed For Ice Maker
- Dishwasher
- Kitchen Island
- Disposal
Flooring
- Wood
- Tile
Bedrooms and Bathrooms
- 3 Main Level Bedrooms
- Split Bedroom Floorplan
- Walk-In Closet
Schools
- Clear Creek Elementary School
- Northeast Middle School
- Rocky River High School
Utilities
- Forced Air Heating and Cooling System
- Heating System Uses Natural Gas
- Tankless Water Heater
- Gas Water Heater
Additional Features
- More Than Two Accessible Exits
- Patio
Community Details
- Senior Community
- First Service Residential Association
- Built by Kolter Homes
- Cresswind Subdivision, Hickory Floorplan
- Mandatory home owners association
Listing and Financial Details
- Assessor Parcel Number 111-201-58
Map
Home Values in the Area
Average Home Value in this Area
Tax History
| Year | Tax Paid | Tax Assessment Tax Assessment Total Assessment is a certain percentage of the fair market value that is determined by local assessors to be the total taxable value of land and additions on the property. | Land | Improvement |
|---|---|---|---|---|
| 2024 | $4,173 | $530,800 | $100,000 | $430,800 |
| 2023 | $4,173 | $530,800 | $100,000 | $430,800 |
| 2022 | $4,050 | $406,700 | $98,400 | $308,300 |
| 2021 | $4,039 | $406,700 | $98,400 | $308,300 |
| 2020 | $4,032 | $406,700 | $98,400 | $308,300 |
| 2019 | $4,016 | $406,700 | $98,400 | $308,300 |
| 2018 | $2,884 | $0 | $0 | $0 |
Property History
| Date | Event | Price | Change | Sq Ft Price |
|---|---|---|---|---|
| 08/22/2025 08/22/25 | For Sale | $660,000 | 0.0% | $305 / Sq Ft |
| 07/18/2025 07/18/25 | Off Market | $660,000 | -- | -- |
| 07/03/2025 07/03/25 | Price Changed | $660,000 | -3.6% | $305 / Sq Ft |
| 04/25/2025 04/25/25 | For Sale | $685,000 | +65.1% | $317 / Sq Ft |
| 08/06/2018 08/06/18 | Sold | $415,000 | -3.5% | $192 / Sq Ft |
| 06/24/2018 06/24/18 | Pending | -- | -- | -- |
| 06/23/2018 06/23/18 | For Sale | $429,900 | -- | $199 / Sq Ft |
Purchase History
| Date | Type | Sale Price | Title Company |
|---|---|---|---|
| Warranty Deed | $439,000 | Executive Title Llc | |
| Warranty Deed | $415,000 | None Available | |
| Special Warranty Deed | $432,500 | None Available |
Mortgage History
| Date | Status | Loan Amount | Loan Type |
|---|---|---|---|
| Open | $97,900 | Credit Line Revolving | |
| Open | $443,156 | VA | |
| Closed | $448,438 | VA | |
| Previous Owner | $219,913 | New Conventional |
Similar Homes in Charlotte, NC
Source: Canopy MLS (Canopy Realtor® Association)
MLS Number: 4248938
APN: 111-201-58
- 8210 Festival Way
- 5527 Cheerful Ln
- 7362 Overjoyed Crossing
- Redwood Plan at Cresswind - Tryon
- Maple Plan at Cresswind - Tryon
- Dogwood Plan at Cresswind - Trade
- Mulberry Plan at Cresswind - Tryon
- Hickory Plan at Cresswind - Tryon
- Beechwood Plan at Cresswind - Trade
- Oakside Plan at Cresswind - Tryon
- Palm Plan at Cresswind - Tryon
- Laurel Plan at Cresswind - Tryon
- 7337 Overjoyed Crossing
- 7315 Surprise Ct
- 7311 Surprise Ct
- 7025 Overjoyed Crossing
- 6507 Good News Dr
- 4219 Moxie Way
- 9837 Jubilee Ct
- 8718 Festival Way
- 13330 Maize Ln
- 6601 Good News Dr
- 11906 Bending Branch Rd
- 12009 Lemmond Farm Dr
- 11604 Stewarts Crossing Dr
- 8727 Balsam Bay Rd
- 9623 Paper Tree Rd
- 13029 Woodland Farm Dr
- 11932 Red Leaf Dr
- 8921 Gray Willow Rd
- 8818 Balsam Bay Rd
- 11906 Downy Birch Rd
- 5222 Tresham Ct
- 13625 Haven Ridge Ln
- 3614 Larkhaven Village Dr
- 13333 Woodland Farm Dr
- 9835 Veronica Dr
- 9234 Tiger Lily Ln
- 12144 Stewarts Crossing Dr
- 9925 Aventide Ln
