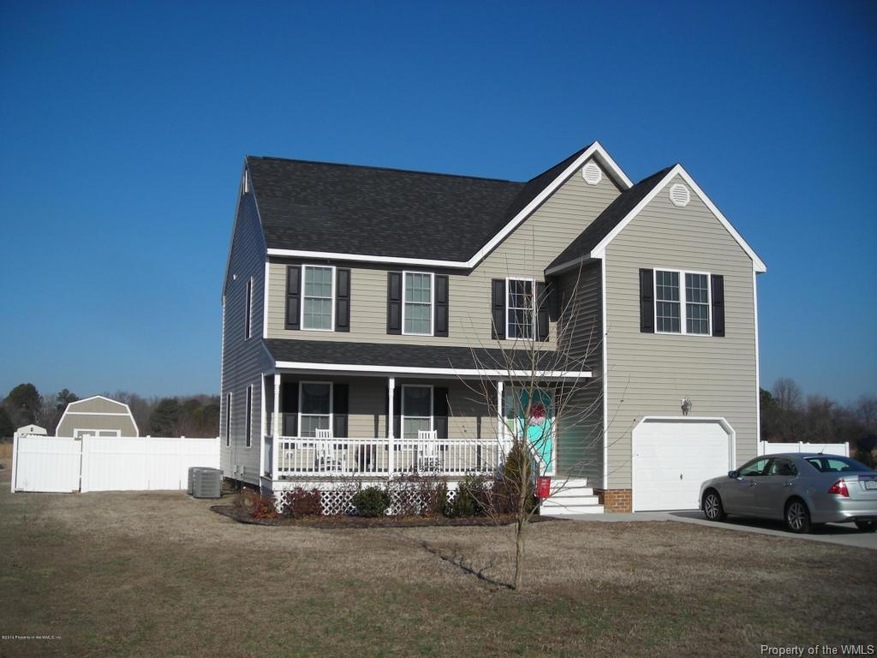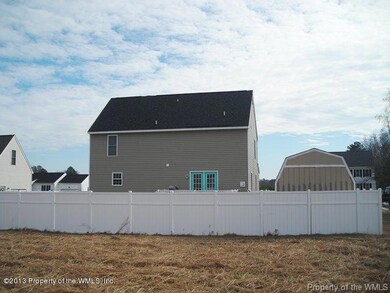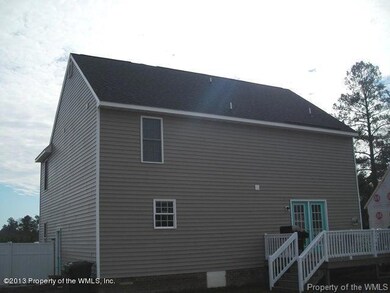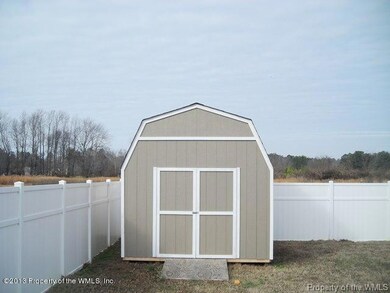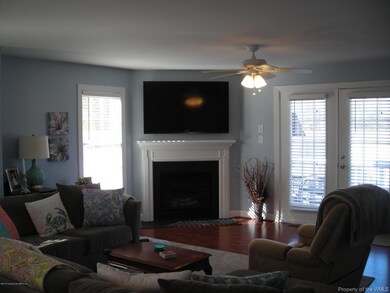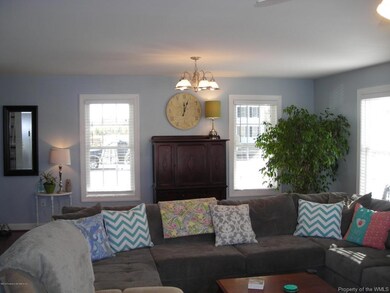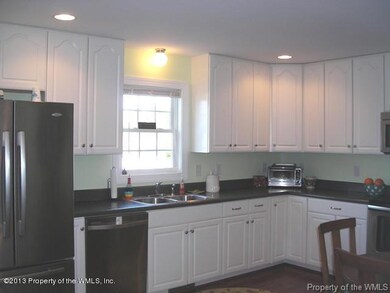
755 Bagby St West Point, VA 23181
Highlights
- Deck
- Transitional Architecture
- 1 Car Attached Garage
- West Point Elementary School Rated A-
- Porch
- Walk-In Closet
About This Home
As of August 2014Great home within Magnolia Meadows Subdivision in West Point. Down the street from West Point Schools and close to shopping and Historic downtown.
Last Agent to Sell the Property
Long & Foster Real Estate, Inc. License #0225084628 Listed on: 12/16/2013

Last Buyer's Agent
Michelle Dill
Williamsburg Realty License #0225050956
Home Details
Home Type
- Single Family
Est. Annual Taxes
- $1,710
Year Built
- Built in 2011
Lot Details
- 10,019 Sq Ft Lot
- Privacy Fence
- Vinyl Fence
- Back Yard Fenced
Home Design
- Transitional Architecture
- Fire Rated Drywall
- Asphalt Shingled Roof
- Vinyl Siding
Interior Spaces
- 1,906 Sq Ft Home
- 2-Story Property
- Ceiling Fan
- Gas Fireplace
- Crawl Space
- Attic Access Panel
- Fire and Smoke Detector
Kitchen
- Electric Cooktop
- Microwave
- Dishwasher
Flooring
- Carpet
- Vinyl
Bedrooms and Bathrooms
- 3 Bedrooms
- Walk-In Closet
Laundry
- Dryer
- Washer
Parking
- 1 Car Attached Garage
- Off-Street Parking
Outdoor Features
- Deck
- Porch
Schools
- West Point Elementary And Middle School
- West Point High School
Utilities
- Forced Air Heating and Cooling System
- Heat Pump System
- Electric Water Heater
Listing and Financial Details
- Assessor Parcel Number 63A711 38
Ownership History
Purchase Details
Home Financials for this Owner
Home Financials are based on the most recent Mortgage that was taken out on this home.Purchase Details
Home Financials for this Owner
Home Financials are based on the most recent Mortgage that was taken out on this home.Similar Homes in West Point, VA
Home Values in the Area
Average Home Value in this Area
Purchase History
| Date | Type | Sale Price | Title Company |
|---|---|---|---|
| Warranty Deed | $188,850 | -- | |
| Warranty Deed | $177,500 | -- |
Mortgage History
| Date | Status | Loan Amount | Loan Type |
|---|---|---|---|
| Open | $179,407 | New Conventional | |
| Previous Owner | $171,287 | FHA |
Property History
| Date | Event | Price | Change | Sq Ft Price |
|---|---|---|---|---|
| 08/27/2014 08/27/14 | Sold | $188,850 | 0.0% | $99 / Sq Ft |
| 07/17/2014 07/17/14 | Pending | -- | -- | -- |
| 12/16/2013 12/16/13 | For Sale | $188,850 | +6.4% | $99 / Sq Ft |
| 03/27/2012 03/27/12 | Sold | $177,500 | -19.3% | $93 / Sq Ft |
| 01/21/2012 01/21/12 | Pending | -- | -- | -- |
| 09/29/2009 09/29/09 | For Sale | $219,900 | -- | $115 / Sq Ft |
Tax History Compared to Growth
Tax History
| Year | Tax Paid | Tax Assessment Tax Assessment Total Assessment is a certain percentage of the fair market value that is determined by local assessors to be the total taxable value of land and additions on the property. | Land | Improvement |
|---|---|---|---|---|
| 2024 | $651 | $241,100 | $28,000 | $213,100 |
| 2023 | $651 | $241,100 | $28,000 | $213,100 |
| 2022 | $567 | $151,300 | $28,000 | $123,300 |
| 2021 | $575 | $151,300 | $28,000 | $123,300 |
| 2020 | $575 | $185,300 | $27,000 | $158,300 |
| 2019 | $575 | $151,300 | $28,000 | $123,300 |
| 2018 | $590 | $151,300 | $28,000 | $123,300 |
| 2017 | $613 | $151,300 | $28,000 | $123,300 |
| 2016 | $620 | $151,300 | $28,000 | $123,300 |
| 2015 | $651 | $151,300 | $28,000 | $123,300 |
| 2014 | $613 | $0 | $0 | $0 |
Agents Affiliated with this Home
-

Seller's Agent in 2014
Brent Wooten
Long & Foster
(757) 784-4153
41 Total Sales
-
M
Buyer's Agent in 2014
Michelle Dill
Williamsburg Realty
-
K
Seller's Agent in 2012
Kathie David
Howard Hanna William E. Wood
Map
Source: Williamsburg Multiple Listing Service
MLS Number: 30039356
APN: 63A711-38
- 105 Wagners Way
- 107 Wagners Way
- 103 Wagners Way
- 111 Wagners Way
- 104 Wagners Way
- 106 Wagners Way
- 113 Wagners Way
- 304 Pointers Dr
- 110 Wagners Way
- 306 Pointers Dr
- 112 Wagners Way
- 115 Wagners Way
- 311 Pointers Dr
- 114 Wagners Way
- 310 Pointers Dr
- 313 Pointers Dr
- 117 Wagners Way
- 116 Wagners Way
- 118 Wagners Way
- 319 Pointers Dr
