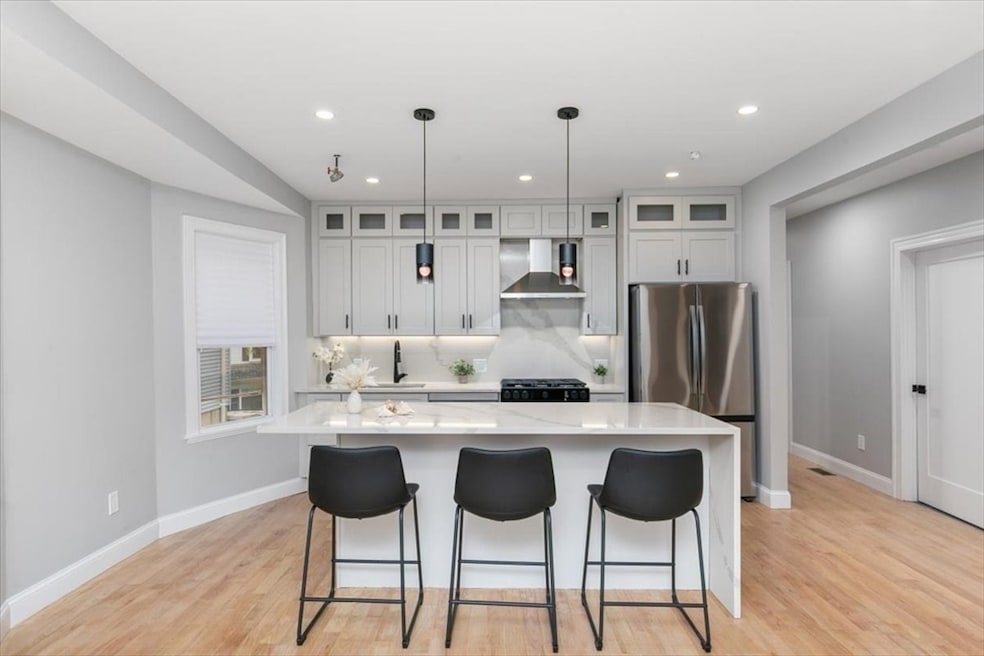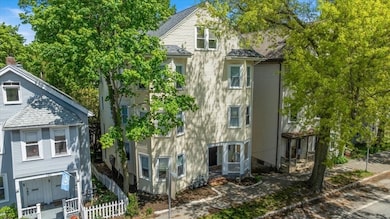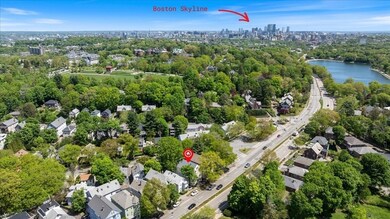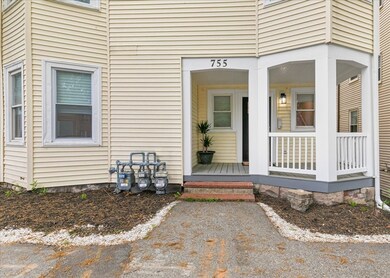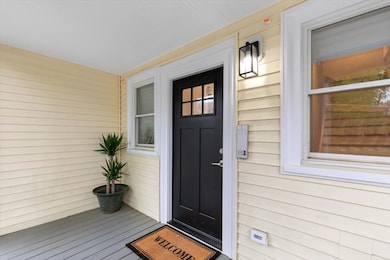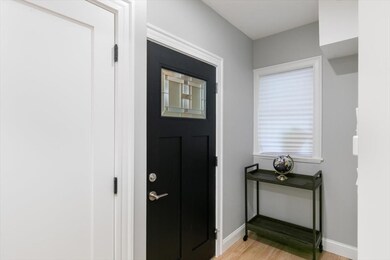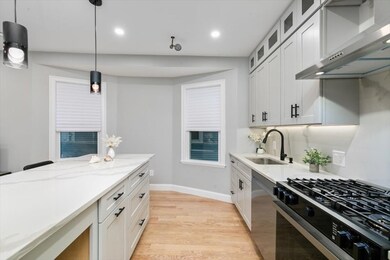
755 Boylston St Unit 1 Chestnut Hill, MA 02467
Chestnut Hill NeighborhoodHighlights
- Golf Course Community
- Medical Services
- No HOA
- Heath Elementary School Rated A+
- Property is near public transit
- Community Pool
About This Home
Located in sought after Chestnut Hill, is a fully renovated first level 3 bedrooms, 2 bathrooms luxury condo. Upon entry is an open layout featuring, living, dining room and updated kitchen with an island, all stainless-steel appliances, and a gas range stove. In unit laundry washer/dryer. 2 brand new full bathrooms, 3 large bedrooms with full-size closets. Huge private back deck. Additionally, the condo offers new HVAC, deeded basement space 900 SqFt dedicated to first floor only. Shared back yard! Ideal location, walking distance to shops, public transportation, Brookline Reservoir train stop for D and C train, close proximity to BHS and Hayes school, downtown Boston, Longwood hospitals and easy highway access. Parking for rent available near the condo for $200 a month!
Property Details
Home Type
- Multi-Family
Year Built
- Built in 1910
Parking
- 1 Car Parking Space
Home Design
- Apartment
- Entry on the 1st floor
Interior Spaces
- 1-Story Property
- Intercom
Kitchen
- Range
- Microwave
- Dishwasher
- Disposal
Bedrooms and Bathrooms
- 3 Bedrooms
- 2 Full Bathrooms
Laundry
- Laundry in unit
- Dryer
- Washer
Location
- Property is near public transit
- Property is near schools
Schools
- Roland Hayes Elementary And Middle School
- Brookline High School
Utilities
- Cooling Available
- Central Heating
- Heating System Uses Natural Gas
- Internet Available
Additional Features
- Porch
- 2,879 Sq Ft Lot
Listing and Financial Details
- Security Deposit $5,200
- Rent includes water
- 12 Month Lease Term
- Assessor Parcel Number B:272 L:0006 S:0000,39226
Community Details
Overview
- No Home Owners Association
- Near Conservation Area
Amenities
- Medical Services
- Shops
- Coin Laundry
Recreation
- Golf Course Community
- Tennis Courts
- Community Pool
- Park
- Jogging Path
- Bike Trail
Pet Policy
- Call for details about the types of pets allowed
Map
About the Listing Agent

Vena Priestly grew up in Brookline, MA, and received a BA in Biology and Minor in Music from Pine Manor College. She enjoys helping people accomplish their real estate goals, and always strives to build personal relationships with her sale and rental clients. Vena is an incredibly active member of the Brookline Community and spends her time volunteering, acting as an elected town meeting member, and working with local non-profits. When she is not pursuing real estate you can find her, with her
Vena's Other Listings
Source: MLS Property Information Network (MLS PIN)
MLS Number: 73400810
- 55 Reservoir Rd Unit 2
- 641 Chestnut Hill Ave
- 40 Heath Hill St
- 30 Ackers Ave
- 59 Ackers Ave Unit 1
- 55 Leicester St
- 120 Seaver St Unit A103
- 120 Seaver St Unit C-102
- 540 Chestnut Hill Ave
- 372 Warren St
- 140 Dudley St
- 39 Clyde St
- 130 Cabot St
- 80 Dudley St
- 120 Cabot St
- 9 Willard Rd
- 469 Walnut St
- 142 Crafts Rd
- 1014 Boylston St
- 8 Strathmore Rd Unit G
- 755 Boylston St Unit 3
- 755 Boylston St Unit 2
- 759 Boylston St Unit 2
- 28 Eliot St
- 8 White Ave
- 31 Heath St Unit 2
- 31 Heath St
- 15 Heath St
- 9 Reservoir Rd Unit 1
- 794 Boylston St Unit 2
- 10 Duffley Ct Unit 2
- 55 Eliot Crescent Unit 2
- 55 Eliot Crescent Unit 1
- 629 Chestnut Hill Ave Unit 1
- 59 Ackers Ave Unit 1
- 59 Ackers Ave
- 12 Ackers Ave
- 120 Seaver St Unit E201
- 537 Boylston St Unit 3
- 283 Buckminster Rd Unit R
