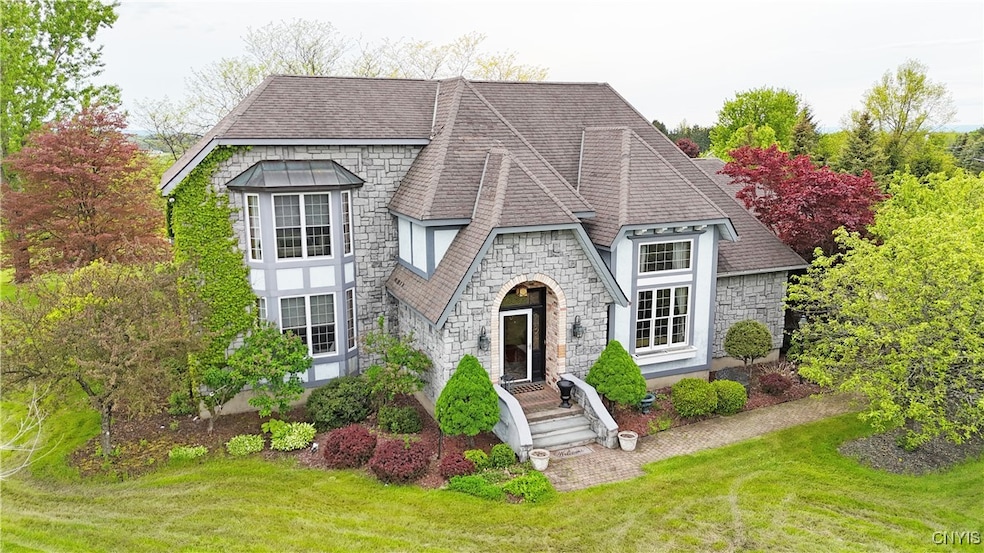755 Brockway Rd Frankfort, NY 13340
Estimated payment $4,649/month
Highlights
- Newly Remodeled
- Built-In Refrigerator
- Recreation Room
- Primary Bedroom Suite
- 2 Acre Lot
- Traditional Architecture
About This Home
Exquisite,Traditional,Magnificent "House Beautiful" ! The moment you arrive at this home with its beautiful stone exterior, extra wide driveway made of pavers with bordering stone walls on each side, you will realize what an exceptional home this is. The 3 stall heated garage with its own enclosed storage area also has the access to the attic space. Situated on a picturesque 2+ acres with lush greenery and a pond, you will enjoy the tranquility of the surroundings while relaxing on your cobblestone patio out back. As you enter the front door you will see that only top quality materials have been used in this home. The large two story foyer with its tiger wood curved stairway is breathtaking and will give you a clue as to the wonder of this home. With over 3000 sq.ft., the hardwood floors and carved woodwork throughout, you will appreciate its beauty. It offers a fully applianced, extraordinary kitchen with a unique domed "tin ceiling" effect over the breakfast area. Corian topped large island and a walk-in pantry complete this beautiful and functional kitchen which overlooks your family room with floor to ceiling brick gas fireplace and French doors leading to the patio. Entertain in your formal, spacious dining room(with window seat as well) with French doors on either side of the room. First floor master suite with gorgeous updated bath and double walk-in closet will not disappoint. Half bath, laundry room and mud room complete the 1st level. Upper level holds three more generous size bedrooms (two with walk-in closets) and another beautiful updated full bath. Basement level family room(which is an approx. additional 800 sq. ft.)is completed as nicely as the rest of the home and offers another gas fireplace to enjoy on a cold winters evening. There is a very large basement storage area as well. There is so much more about this home that cannot be put into words, but must be seen. Truly a one of a kind home for the discriminating buyer.
Listing Agent
Listing by SCAMPONE REAL ESTATE License #37SC0553567 Listed on: 06/04/2025
Home Details
Home Type
- Single Family
Est. Annual Taxes
- $11,351
Year Built
- Built in 1990 | Newly Remodeled
Lot Details
- 2 Acre Lot
- Lot Dimensions are 305x300
- Corner Lot
- Irregular Lot
- 111.1-2-20.16
Parking
- 3 Car Attached Garage
- Parking Storage or Cabinetry
- Heated Garage
- Garage Door Opener
- Driveway with Pavers
Home Design
- Traditional Architecture
- Block Foundation
- Stone
Interior Spaces
- 3,000 Sq Ft Home
- 2-Story Property
- Woodwork
- Ceiling Fan
- Skylights
- 2 Fireplaces
- Window Treatments
- Mud Room
- Entrance Foyer
- Family Room
- Formal Dining Room
- Recreation Room
- Partially Finished Basement
- Basement Fills Entire Space Under The House
- Pull Down Stairs to Attic
Kitchen
- Breakfast Area or Nook
- Eat-In Kitchen
- Walk-In Pantry
- Oven
- Free-Standing Range
- Microwave
- Built-In Refrigerator
- Dishwasher
- Kitchen Island
- Solid Surface Countertops
- Disposal
Flooring
- Wood
- Ceramic Tile
Bedrooms and Bathrooms
- 4 Bedrooms | 1 Primary Bedroom on Main
- Primary Bedroom Suite
Laundry
- Laundry Room
- Laundry on main level
- Dryer
- Washer
Outdoor Features
- Open Patio
- Porch
Utilities
- Zoned Heating
- Heating System Uses Gas
- Baseboard Heating
- Hot Water Heating System
- Well
- Gas Water Heater
- Water Softener is Owned
- Septic Tank
- Cable TV Available
Listing and Financial Details
- Assessor Parcel Number 111.1-2-20.8
Map
Home Values in the Area
Average Home Value in this Area
Tax History
| Year | Tax Paid | Tax Assessment Tax Assessment Total Assessment is a certain percentage of the fair market value that is determined by local assessors to be the total taxable value of land and additions on the property. | Land | Improvement |
|---|---|---|---|---|
| 2024 | $16,411 | $216,500 | $18,000 | $198,500 |
| 2023 | $10,906 | $216,500 | $18,000 | $198,500 |
| 2022 | $10,665 | $216,500 | $18,000 | $198,500 |
| 2021 | $10,719 | $216,500 | $18,000 | $198,500 |
| 2020 | $9,085 | $216,500 | $18,000 | $198,500 |
| 2019 | $8,735 | $216,500 | $18,000 | $198,500 |
| 2018 | $14,943 | $216,500 | $18,000 | $198,500 |
| 2017 | $14,466 | $216,500 | $18,000 | $198,500 |
| 2016 | $8,722 | $216,500 | $18,000 | $198,500 |
| 2015 | -- | $216,500 | $18,000 | $198,500 |
| 2014 | -- | $216,500 | $18,000 | $198,500 |
Property History
| Date | Event | Price | Change | Sq Ft Price |
|---|---|---|---|---|
| 09/03/2025 09/03/25 | Pending | -- | -- | -- |
| 07/29/2025 07/29/25 | Price Changed | $695,000 | -7.2% | $232 / Sq Ft |
| 06/04/2025 06/04/25 | For Sale | $749,000 | -- | $250 / Sq Ft |
Mortgage History
| Date | Status | Loan Amount | Loan Type |
|---|---|---|---|
| Closed | $180,000 | Unknown | |
| Closed | $107,000 | Unknown | |
| Closed | $73,000 | Unknown | |
| Closed | $31,000 | Unknown |
Source: Mid New York Regional MLS
MLS Number: S1611690
APN: 212689-111-001-0002-020-800-0000







