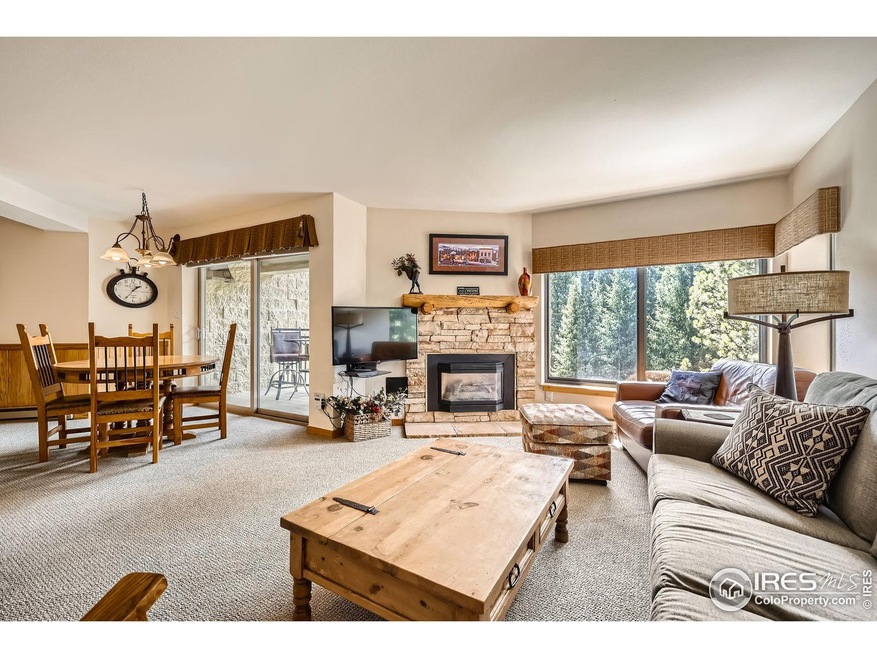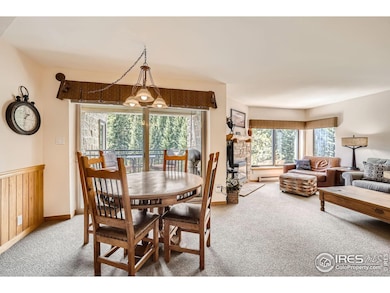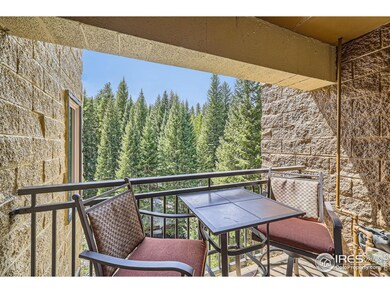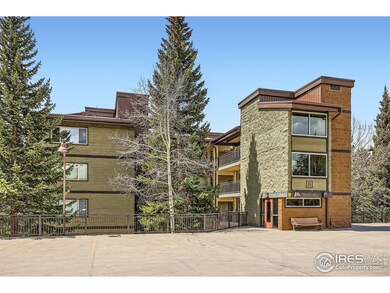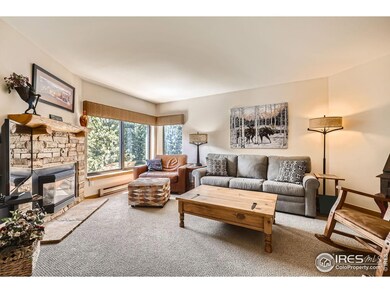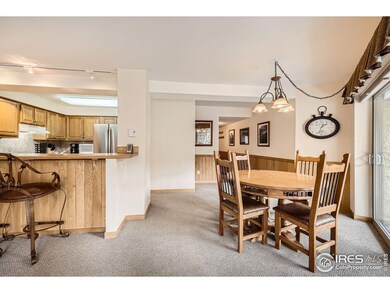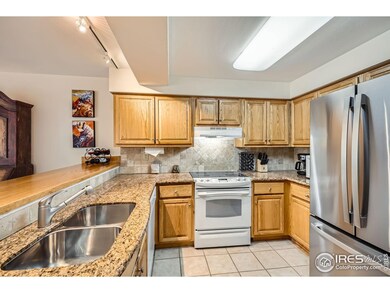755 Columbine Rd Unit 303 Breckenridge, CO 80424
Estimated payment $5,867/month
Highlights
- Fitness Center
- Open Floorplan
- Clubhouse
- River Front
- Near a National Forest
- Wooded Lot
About This Home
Steps to Quicksilver Ski Lift & Historic Downtown Breckenridge - Updated 1BD/2BA Condo overlooking the Blue River. This serene beautifully appointed 1-bedroom, 2-bathroom third-floor condo offers the ultimate in convenience and mountain living. Enjoy the sound of the river while relaxing in B-303 of this highly sought-after Powderhorn complex-renowned for its quiet, energy-efficient concrete block construction. Enjoy elevator access and a dedicated spot in the heated underground garage, just feet from the elevator and steps via a covered flat walkway to your front door. Inside, you'll find a spacious and functional layout with plenty of storage, complete with a private ski locker in the basement for easy grab-and-go access to the slopes. As a member of the Columbine Pool Complex, enjoy year-round access to an outdoor pool, hot tubs, and changing facilities. Powderhorn also offers a private owner's Clubhouse featuring a hot tub, sauna, fitness room, and recreation area-ideal for unwinding after a day on the mountain. Located in Zone 1, this condo qualifies for short-term rental licenses which are more readily available, making it an excellent investment opportunity. Whether you're looking for a personal mountain retreat or a rental-ready property, this condo delivers. Sale may be subject to a 1031 Exchange. Seller is a Licensed Real Estate Agent in the State of Colorado.
Townhouse Details
Home Type
- Townhome
Est. Annual Taxes
- $2,729
Year Built
- Built in 1977
Lot Details
- River Front
- West Facing Home
- Wooded Lot
- Landscaped with Trees
HOA Fees
- $765 Monthly HOA Fees
Parking
- 1 Car Garage
- Heated Garage
Home Design
- Entry on the 3rd floor
- Tar and Gravel Roof
Interior Spaces
- 936 Sq Ft Home
- 1-Story Property
- Open Floorplan
- Gas Fireplace
- Double Pane Windows
- Window Treatments
- Panel Doors
- Water Views
- Electric Oven or Range
Flooring
- Carpet
- Tile
Bedrooms and Bathrooms
- 1 Bedroom
- Walk-In Closet
- 2 Full Bathrooms
- Primary bathroom on main floor
Laundry
- Laundry on main level
- Washer and Dryer Hookup
Accessible Home Design
- Accessible Elevator Installed
- No Interior Steps
Outdoor Features
- River Access
- Access to stream, creek or river
- Balcony
- Exterior Lighting
Schools
- Brecknrdge Elementary School
- Summit Middle School
- Summit High School
Utilities
- Baseboard Heating
- Underground Utilities
- High Speed Internet
- Cable TV Available
Listing and Financial Details
- Assessor Parcel Number 301884
Community Details
Overview
- Association fees include common amenities, trash, snow removal, ground maintenance, management, utilities, maintenance structure, cable TV, water/sewer
- Powderhorn High Country Association, Phone Number (970) 453-4905
- Powderhorn Condo Ph 1 Subdivision
- Near a National Forest
Amenities
- Sauna
- Clubhouse
- Recreation Room
- Laundry Facilities
- Community Storage Space
Recreation
- Fitness Center
- Community Pool
- Community Spa
- Park
- Hiking Trails
Pet Policy
- Pets Allowed with Restrictions
Map
Home Values in the Area
Average Home Value in this Area
Tax History
| Year | Tax Paid | Tax Assessment Tax Assessment Total Assessment is a certain percentage of the fair market value that is determined by local assessors to be the total taxable value of land and additions on the property. | Land | Improvement |
|---|---|---|---|---|
| 2024 | $2,772 | $54,773 | -- | $54,773 |
| 2023 | $2,772 | $51,088 | $0 | $0 |
| 2022 | $2,529 | $43,882 | $0 | $0 |
| 2021 | $2,578 | $45,145 | $0 | $0 |
| 2020 | $2,352 | $40,880 | $0 | $0 |
| 2019 | $2,322 | $40,880 | $0 | $0 |
| 2018 | $1,771 | $30,292 | $0 | $0 |
| 2017 | $1,633 | $30,292 | $0 | $0 |
| 2016 | $1,789 | $32,727 | $0 | $0 |
| 2015 | $1,737 | $32,727 | $0 | $0 |
| 2014 | $1,662 | $30,951 | $0 | $0 |
| 2013 | -- | $30,951 | $0 | $0 |
Property History
| Date | Event | Price | List to Sale | Price per Sq Ft |
|---|---|---|---|---|
| 09/05/2025 09/05/25 | Price Changed | $925,000 | -2.6% | $988 / Sq Ft |
| 04/24/2025 04/24/25 | For Sale | $950,000 | -- | $1,015 / Sq Ft |
Purchase History
| Date | Type | Sale Price | Title Company |
|---|---|---|---|
| Warranty Deed | $409,900 | Land Title Guarantee Company |
Mortgage History
| Date | Status | Loan Amount | Loan Type |
|---|---|---|---|
| Open | $307,425 | Adjustable Rate Mortgage/ARM |
Source: IRES MLS
MLS Number: 1032158
APN: 301884
- 760 Columbine Rd Unit A7
- 820 Columbine Rd Unit 20
- 148 Broken Lance Dr Unit 5
- 180 Broken Lance Dr Unit 14
- 1374 Broken Lance Dr Unit D
- 600 Columbine Rd Unit 5306
- 600 Columbine Rd Unit 5310
- 610 Columbine Rd Unit 6307
- 62 Broken Lance Dr Unit 104
- 84 Broken Lance Dr Unit 306 W
- 600d S Main St Unit 4110/WK 47
- 600d S Main St Unit 4405/WEEK 2
- 600 S Main St Unit 4208
- 600 S Main St Unit 4205A
- 600 S Main St Unit 4206
- 600 S Main St Unit 4210L
- 600 S Main St Unit 4102
- 600 S Main St Unit 4205L
- 600 S Main St Unit 4311
- 600 S Main St Unit 4105
- 348 Locals Ln Unit Peak 7
- 1396 Forest Hills Dr Unit ID1301396P
- 1 S Face Dr
- 189 Co Rd 535
- 464 Silver Cir
- 50 Drift Rd
- 0092 Scr 855
- 501 Teller St Unit G
- 717 Meadow Dr Unit A
- 80 Mule Deer Ct Unit A
- 1121 Dillon Dam Rd
- 1772 County Road 4
- 252 Poplar Cir
- 9460 Ryan Gulch Rd Unit 62
- 8100 Ryan Gulch Rd Unit 107
- 2400 Lodge Pole Cir Unit 302
- 98000 Ryan Gulch Rd
- 449 W 4th St Unit A
- 4603 Co Rd 1 Unit 2 Bedroom 1 Bathroom
- 4603 Co Rd 1 Unit 2 BR, 1 BA
