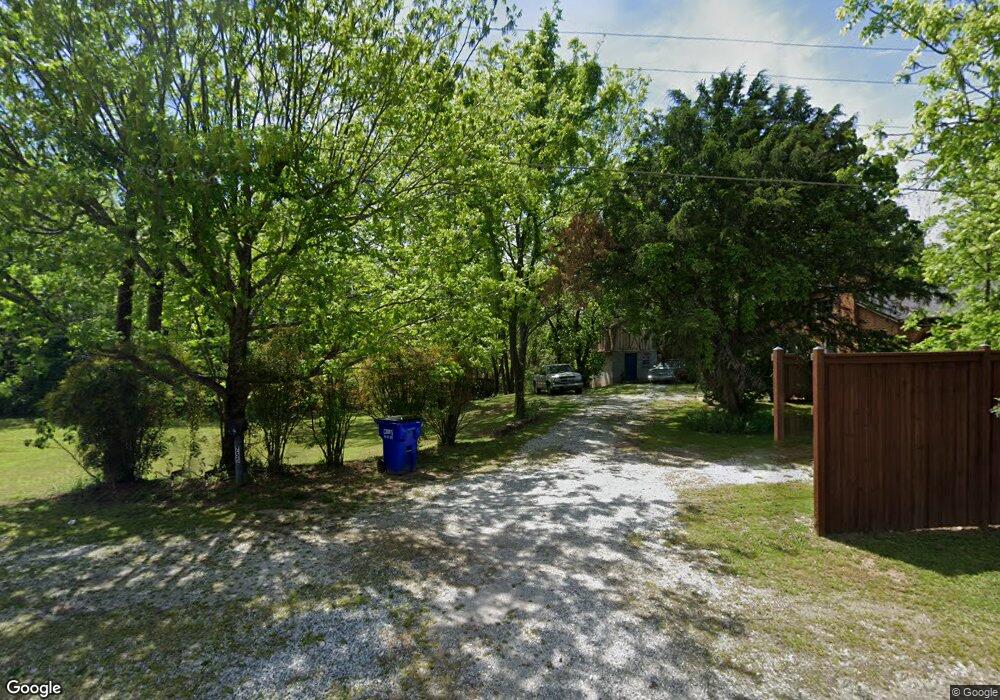Estimated Value: $320,000 - $349,000
3
Beds
1
Bath
2,295
Sq Ft
$147/Sq Ft
Est. Value
About This Home
This home is located at 755 Gainesville Hwy, Alto, GA 30510 and is currently estimated at $337,253, approximately $146 per square foot. 755 Gainesville Hwy is a home located in Habersham County with nearby schools including Baldwin Elementary School, South Habersham Middle School, and Habersham Success Academy.
Ownership History
Date
Name
Owned For
Owner Type
Purchase Details
Closed on
Apr 18, 2024
Sold by
Thomas Barry Len
Bought by
Morrison Dylan Gage and Morrison Savannah Lynette
Current Estimated Value
Home Financials for this Owner
Home Financials are based on the most recent Mortgage that was taken out on this home.
Original Mortgage
$226,262
Outstanding Balance
$222,875
Interest Rate
6.87%
Mortgage Type
New Conventional
Estimated Equity
$114,378
Create a Home Valuation Report for This Property
The Home Valuation Report is an in-depth analysis detailing your home's value as well as a comparison with similar homes in the area
Home Values in the Area
Average Home Value in this Area
Purchase History
| Date | Buyer | Sale Price | Title Company |
|---|---|---|---|
| Morrison Dylan Gage | $224,000 | -- |
Source: Public Records
Mortgage History
| Date | Status | Borrower | Loan Amount |
|---|---|---|---|
| Open | Morrison Dylan Gage | $226,262 |
Source: Public Records
Tax History Compared to Growth
Tax History
| Year | Tax Paid | Tax Assessment Tax Assessment Total Assessment is a certain percentage of the fair market value that is determined by local assessors to be the total taxable value of land and additions on the property. | Land | Improvement |
|---|---|---|---|---|
| 2025 | $2,217 | $91,787 | $25,536 | $66,251 |
| 2024 | $1,386 | $53,412 | $15,552 | $37,860 |
| 2023 | $1,180 | $47,208 | $15,552 | $31,656 |
| 2022 | $1,102 | $42,276 | $15,552 | $26,724 |
| 2021 | $999 | $38,472 | $14,256 | $24,216 |
| 2020 | $719 | $26,744 | $14,256 | $12,488 |
| 2019 | $720 | $26,744 | $14,256 | $12,488 |
| 2018 | $714 | $26,744 | $14,256 | $12,488 |
| 2017 | $618 | $23,004 | $11,664 | $11,340 |
| 2016 | $600 | $57,510 | $11,664 | $11,340 |
| 2015 | $593 | $57,510 | $11,664 | $11,340 |
| 2014 | $536 | $51,000 | $9,996 | $10,404 |
| 2013 | -- | $32,224 | $14,688 | $17,536 |
Source: Public Records
Map
Nearby Homes
- 723 Gainesville Hwy
- 223 Scenic View Dr Unit 15
- 126 Southgate Rd
- 230 Harmony Valley Dr
- 3 Pebble Creek Ln
- 0 Pebble Creek Ln Unit 9 10524505
- 0 Pebble Creek Ln Unit 7581354
- 0 Pebble Creek Ln Unit LOT 3
- 7700 Poole Cir Unit TRACT A
- 7700 Poole Cir Unit Tract B
- 5554 Yonah Homer Rd
- 1458 Grant Mill Rd
- 7269 Sloan Stephens Rd
- 8081 Mud Creek Rd
- 1085 Smokey Rd
- 933 Alto Mud Creek Rd
- 0 Coon Creek Rd Unit 9363214
- 3073 Gainesville Hwy
- 2000 Alto Mud Creek Rd
- 306 Travis Pless Rd
- 125 Crane Mill Rd
- 689 Gainesville Hwy
- 707 N County Line Rd
- 400 Tab Rd
- 735 N County Line Rd
- 147 Crane Mill Rd
- N N County Line Rd
- 140 Crane Mill Rd
- 135 Blue Ridge St
- 637 N County Line Rd
- 140 Tab Rd
- 147 Blue Ridge St
- 0 Wadern Weg Unit 3078619
- 221 Crane Mill Rd
- 194 Crane Mill Rd
- 207 Crane Mill Rd
- 0 Tab Rd
- 185 Blue Ridge St
- 154 Blue Ridge St
- 149 Tab Rd
