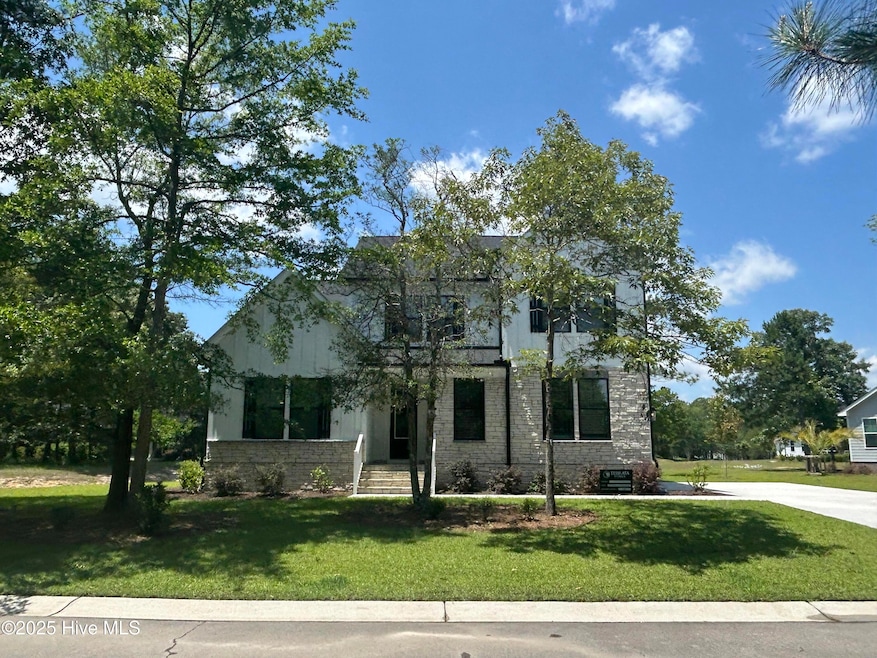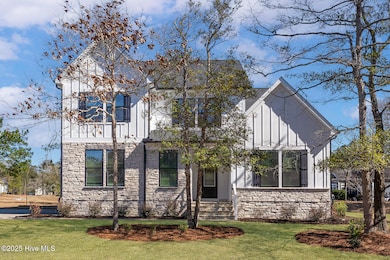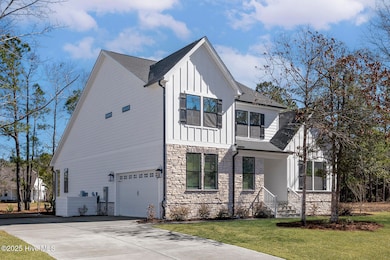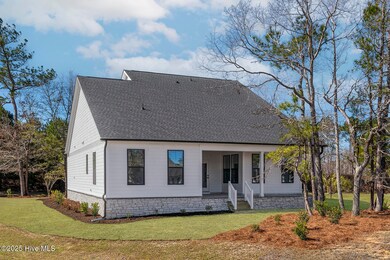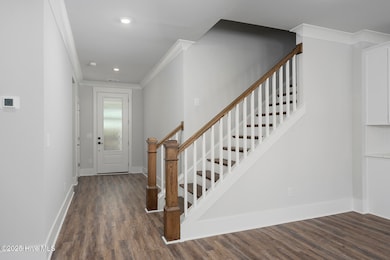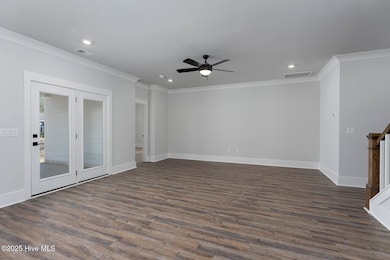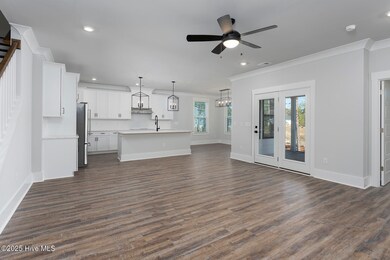
755 Hollybriar Loop Rd SE Bolivia, NC 28422
Estimated payment $3,151/month
Highlights
- Boat Dock
- Indoor Pool
- Gated Community
- Fitness Center
- Home fronts a pond
- Clubhouse
About This Home
Come enjoy all that River Sea, a gated community, has to offer. The openness of this beautiful Hamilton floor plan by Terrata Homes features a Gourmet Kitchen with a large quartz island and counter tops, Stainless Steel KitchenAid appliances, LP Smart Siding, and walk-in pantry. There is luxury around every corner, with oversized trim moldings on the ceiling and baseboards and luxury vinyl plank flooring throughout the main living areas as well as the primary owner's suite. Relax on the oversized covered rear porch overlooking a pond. The 1st floor Owners Suite offers a double vanity, tile shower and walk-in closet. Enjoy the convenience of an additional bedroom on the first floor, full bath, and laundry room. The generous 2nd floor features a lost with endless possibilities, two additional bedrooms, and a third full bath. River Sea Plantation features an owners' clubhouse, fitness center, indoor and outdoor pools, tennis and pickleball, a community boat ramp into the Lockwood Folly River, walk trails, and RV/boat storage. Don't let this opportunity pass you by!
Listing Agent
Coldwell Banker Sea Coast Advantage-Leland License #237992 Listed on: 05/09/2025

Home Details
Home Type
- Single Family
Est. Annual Taxes
- $179
Year Built
- Built in 2024
Lot Details
- 0.32 Acre Lot
- Home fronts a pond
- Property is zoned Co-R-7500
HOA Fees
- $110 Monthly HOA Fees
Home Design
- Raised Foundation
- Slab Foundation
- Wood Frame Construction
- Architectural Shingle Roof
- Stick Built Home
- Stone Veneer
Interior Spaces
- 2,227 Sq Ft Home
- 2-Story Property
- Ceiling Fan
- Blinds
- Combination Dining and Living Room
- Attic
Kitchen
- Built-In Oven
- Dishwasher
- Kitchen Island
Flooring
- Carpet
- Luxury Vinyl Plank Tile
Bedrooms and Bathrooms
- 4 Bedrooms
- Primary Bedroom on Main
- 3 Full Bathrooms
- Walk-in Shower
Laundry
- Laundry Room
- Washer and Dryer Hookup
Parking
- 2 Car Attached Garage
- Side Facing Garage
- Garage Door Opener
- Driveway
Outdoor Features
- Indoor Pool
- Covered patio or porch
Schools
- Bolivia Elementary School
- Cedar Grove Middle School
- South Brunswick High School
Utilities
- Zoned Heating and Cooling
- Heat Pump System
- Electric Water Heater
Listing and Financial Details
- Assessor Parcel Number 168na023
Community Details
Overview
- Riversea Plantation HOA, Phone Number (919) 348-2031
- Riversea Subdivision
- Maintained Community
Recreation
- Boat Dock
- Tennis Courts
- Pickleball Courts
- Fitness Center
- Community Pool
- Trails
Additional Features
- Clubhouse
- Gated Community
Map
Home Values in the Area
Average Home Value in this Area
Tax History
| Year | Tax Paid | Tax Assessment Tax Assessment Total Assessment is a certain percentage of the fair market value that is determined by local assessors to be the total taxable value of land and additions on the property. | Land | Improvement |
|---|---|---|---|---|
| 2024 | $179 | $46,400 | $46,400 | $0 |
| 2023 | $109 | $46,400 | $46,400 | $0 |
| 2022 | $109 | $18,250 | $18,250 | $0 |
| 2021 | $109 | $18,250 | $18,250 | $0 |
| 2020 | $109 | $18,250 | $18,250 | $0 |
| 2019 | $105 | $18,250 | $18,250 | $0 |
| 2018 | $66 | $11,000 | $11,000 | $0 |
| 2017 | $66 | $11,000 | $11,000 | $0 |
| 2016 | $63 | $11,000 | $11,000 | $0 |
| 2015 | $63 | $11,000 | $11,000 | $0 |
| 2014 | $209 | $45,000 | $45,000 | $0 |
Property History
| Date | Event | Price | Change | Sq Ft Price |
|---|---|---|---|---|
| 05/09/2025 05/09/25 | For Sale | $547,900 | -3.2% | $246 / Sq Ft |
| 04/08/2025 04/08/25 | Price Changed | $565,900 | +1.1% | $254 / Sq Ft |
| 01/03/2025 01/03/25 | Price Changed | $559,900 | +1.1% | $251 / Sq Ft |
| 11/16/2024 11/16/24 | For Sale | $553,900 | -- | $249 / Sq Ft |
Purchase History
| Date | Type | Sale Price | Title Company |
|---|---|---|---|
| Warranty Deed | $31,000 | Collins & Collins Law Offices |
Similar Homes in Bolivia, NC
Source: Hive MLS
MLS Number: 100506461
APN: 168NA023
- 735 Hollybriar Loop Rd SE
- 738 Hollybriar Loop Rd SE
- 774 Hollybriar Loop Rd SE
- 754 Hollybriar Loop Rd SE
- 157 Bremerton Dr SE
- 778 Hollybriar Loop Rd SE
- 778 Hollybriar Loop Rd SE Unit 6
- 782 Hollybriar Loop Rd SE
- 557 Hearthside Dr SE
- 487 Hearthside Dr SE
- 177 Lockhaven Dr SE
- 588 Hearthside Dr SE
- 706 Sonata Dr SE
- 496 Hearthside SE
- 674 Summerhaven Ln SE
- 554 Timbercrest Cir
- 727 Sonata Dr SE
- 723 Sonata Dr SE
- 107 Little Doe Place SW Unit Hayden
- 107 Little Doe Place SW Unit Cali
- 107 Little Doe Place SW Unit Aria
- 107 Little Doe Place SW
- 1187 Woodbridge Ln SE
- 1258 Formosa Dr SE Unit 88
- 1600 Carmelina Dr SE
- 1560 Pleasant Hollow Ct SE
- 1455 W Black Squirrel Ln
- 1405 Judith Dr SE
- 1534 Judith Dr SE
- 1527 Gate Hill Rd SE
- 1516 Round Ridge Rd SE
- 1550 Judith Dr SE
- 2208 Lakefront Dr SE
- 1576 Gate Hill Rd SE
- 1606 Gate Hill Rd SE
- 2599 Twin Leaf Ct SE
- 677 Savanac St SE
- 718 Kalmia Place SE
