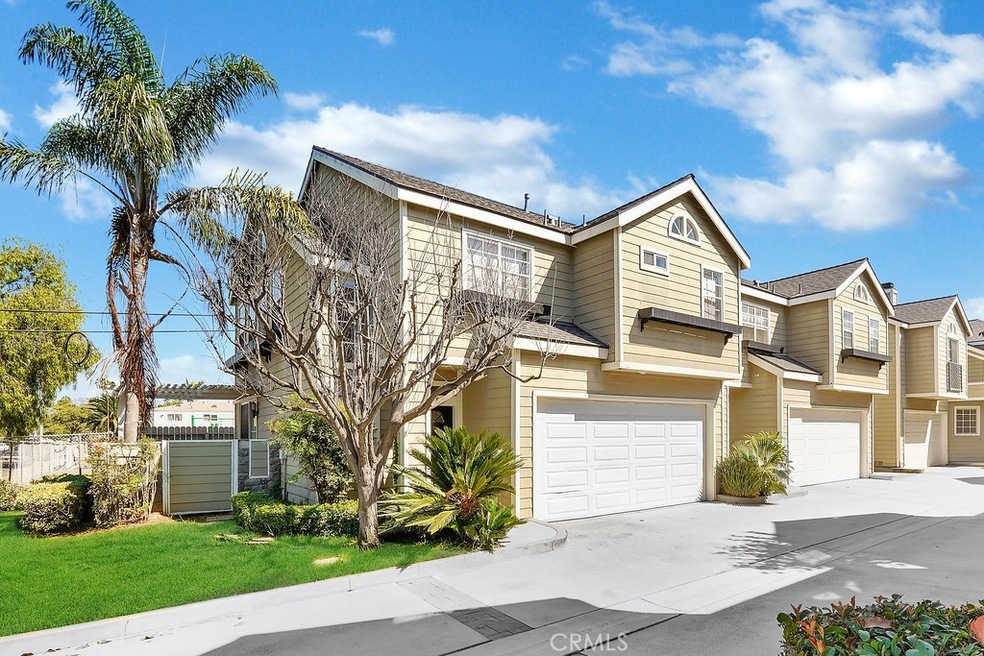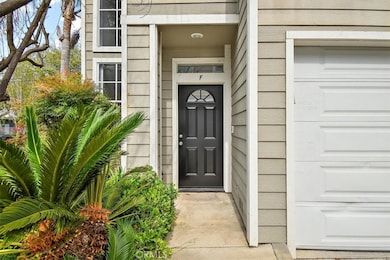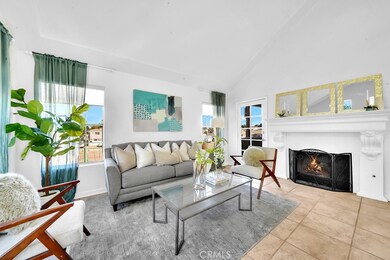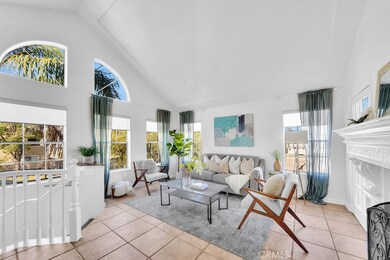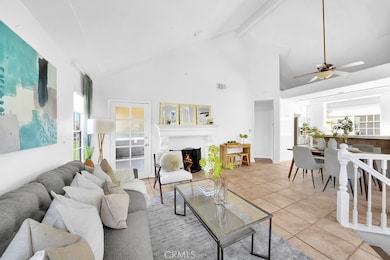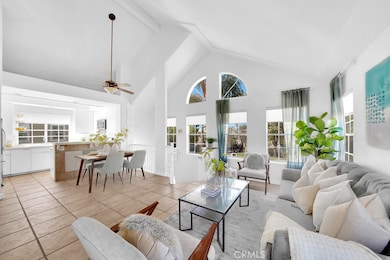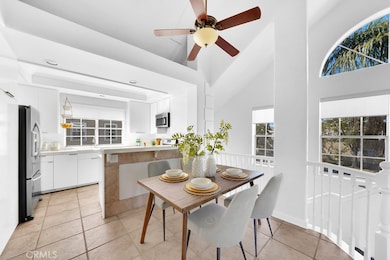
755 Joann St Unit F Costa Mesa, CA 92627
Westside Costa Mesa NeighborhoodHighlights
- Golf Course Community
- Peek-A-Boo Views
- Cathedral Ceiling
- Primary Bedroom Suite
- Open Floorplan
- Main Floor Primary Bedroom
About This Home
As of November 2024If your dream home has 2 master bedroom suites with walk-in closets, beautiful tile flooring throughout, high ceilings, picturesque windows, bright kitchen, an open and inviting floorplan, while still boasting warmth, comfort and privacy…look no further…your dreams have come true! This end unit condo/home was designed with privacy and convenience in mind. Upstairs boasts vaulted ceilings, picturesque French pane windows, a spacious kitchen with white cabinets (new soft close cabinet doors & hardware), stainless appliances and breakfast bar seamlessly flowing into dining area and living room where you can cozy up in front of the fireplace on those chilly nights, and a spacious master bedroom with high ceiling, walk-in closet, master bath with dual sink vanity(new soft close cabinet doors & hardware), and a private patio. Downstairs you will find another spacious master bedroom with high ceiling, walk-in closet, mosaic tile flooring, master bath with dual sink vanity (new soft close cabinet doors & hardware), and a private patio, laundry area and access to the two-car attached garage. The design of this home is perfect for a family, couple, or someone who chooses to work from home and utilize the downstairs suite as an office with a private bathroom. The opportunities are endless. Roof installed in 2022. Seller will pay remaining special assessment due for siding repair approved by HOA and currently being done. Conveniently located to schools, biking trail that leads to the beach, hiking trails, golf course, OC Fairgrounds, shopping, restaurants, freeways and just minutes to Newport Beach, Huntington Beach, and Balboa Peninsula. Gems like this unit are hard to come by and rare to find. This is a MUST see to truly appreciate!
Last Agent to Sell the Property
WHEELER STEFFEN SOTHEBY'S INT. Brokerage Phone: 626-926-1316 License #01509699 Listed on: 06/07/2024

Property Details
Home Type
- Condominium
Est. Annual Taxes
- $7,028
Year Built
- Built in 1990
Lot Details
- 1 Common Wall
- Landscaped
- Front Yard Sprinklers
HOA Fees
- $432 Monthly HOA Fees
Parking
- 2 Car Direct Access Garage
- Parking Storage or Cabinetry
- Parking Available
- Single Garage Door
- Garage Door Opener
Property Views
- Peek-A-Boo
- Neighborhood
Home Design
- Composition Roof
Interior Spaces
- 1,379 Sq Ft Home
- 2-Story Property
- Open Floorplan
- Crown Molding
- Cathedral Ceiling
- Ceiling Fan
- Recessed Lighting
- Gas Fireplace
- Double Pane Windows
- Drapes & Rods
- Blinds
- Window Screens
- French Doors
- Sliding Doors
- Entryway
- Great Room
- Family Room Off Kitchen
- Living Room with Fireplace
- Combination Dining and Living Room
Kitchen
- Open to Family Room
- Breakfast Bar
- Gas Oven
- Gas Cooktop
- Microwave
- Ice Maker
- Dishwasher
- Ceramic Countertops
- Disposal
Bedrooms and Bathrooms
- 2 Bedrooms | 1 Primary Bedroom on Main
- Primary Bedroom Suite
- Double Master Bedroom
- Walk-In Closet
- Dressing Area
- In-Law or Guest Suite
- Makeup or Vanity Space
- Dual Vanity Sinks in Primary Bathroom
- Soaking Tub
- Bathtub with Shower
- Walk-in Shower
Laundry
- Laundry Room
- Dryer
- Washer
Home Security
Outdoor Features
- Living Room Balcony
- Stone Porch or Patio
- Exterior Lighting
- Rain Gutters
Utilities
- Central Heating and Cooling System
- Natural Gas Connected
- Water Heater
Listing and Financial Details
- Tax Lot 1
- Tax Tract Number 14136
- Assessor Parcel Number 93778033
- $937 per year additional tax assessments
Community Details
Overview
- Front Yard Maintenance
- 6 Units
- 755 Joann Street HOA, Phone Number (888) 390-6364
- Bentley Community Management Inc. HOA
Recreation
- Golf Course Community
- Park
- Water Sports
- Horse Trails
- Hiking Trails
- Bike Trail
Security
- Carbon Monoxide Detectors
- Fire and Smoke Detector
Ownership History
Purchase Details
Home Financials for this Owner
Home Financials are based on the most recent Mortgage that was taken out on this home.Purchase Details
Home Financials for this Owner
Home Financials are based on the most recent Mortgage that was taken out on this home.Purchase Details
Home Financials for this Owner
Home Financials are based on the most recent Mortgage that was taken out on this home.Purchase Details
Home Financials for this Owner
Home Financials are based on the most recent Mortgage that was taken out on this home.Purchase Details
Home Financials for this Owner
Home Financials are based on the most recent Mortgage that was taken out on this home.Purchase Details
Purchase Details
Purchase Details
Home Financials for this Owner
Home Financials are based on the most recent Mortgage that was taken out on this home.Purchase Details
Home Financials for this Owner
Home Financials are based on the most recent Mortgage that was taken out on this home.Purchase Details
Similar Homes in the area
Home Values in the Area
Average Home Value in this Area
Purchase History
| Date | Type | Sale Price | Title Company |
|---|---|---|---|
| Grant Deed | $779,000 | Lawyers Title Company | |
| Grant Deed | $779,000 | Lawyers Title Company | |
| Grant Deed | $510,500 | California Title Co | |
| Interfamily Deed Transfer | -- | Orange Coast Title | |
| Grant Deed | $390,000 | Orange Coast Title | |
| Interfamily Deed Transfer | -- | First American | |
| Grant Deed | $355,000 | Gateway Title Company | |
| Interfamily Deed Transfer | $35,000 | -- | |
| Interfamily Deed Transfer | -- | -- | |
| Grant Deed | $165,000 | Orange Coast Title | |
| Grant Deed | $137,500 | -- | |
| Trustee Deed | -- | Benefit Land Title Co |
Mortgage History
| Date | Status | Loan Amount | Loan Type |
|---|---|---|---|
| Open | $623,200 | New Conventional | |
| Closed | $623,200 | New Conventional | |
| Previous Owner | $406,700 | New Conventional | |
| Previous Owner | $404,000 | New Conventional | |
| Previous Owner | $408,400 | New Conventional | |
| Previous Owner | $367,000 | New Conventional | |
| Previous Owner | $312,000 | Purchase Money Mortgage | |
| Previous Owner | $350,000 | Unknown | |
| Previous Owner | $75,000 | Credit Line Revolving | |
| Previous Owner | $284,000 | Purchase Money Mortgage | |
| Previous Owner | $100,000 | Unknown | |
| Previous Owner | $123,750 | No Value Available | |
| Previous Owner | $130,600 | No Value Available | |
| Closed | $53,250 | No Value Available |
Property History
| Date | Event | Price | Change | Sq Ft Price |
|---|---|---|---|---|
| 11/15/2024 11/15/24 | Sold | $779,000 | +0.5% | $565 / Sq Ft |
| 10/21/2024 10/21/24 | Pending | -- | -- | -- |
| 10/17/2024 10/17/24 | Price Changed | $775,000 | -3.1% | $562 / Sq Ft |
| 10/03/2024 10/03/24 | For Sale | $799,500 | +2.6% | $580 / Sq Ft |
| 09/22/2024 09/22/24 | Off Market | $779,000 | -- | -- |
| 09/22/2024 09/22/24 | For Sale | $799,500 | +2.6% | $580 / Sq Ft |
| 09/14/2024 09/14/24 | Off Market | $779,000 | -- | -- |
| 09/12/2024 09/12/24 | For Sale | $799,500 | +2.6% | $580 / Sq Ft |
| 06/21/2024 06/21/24 | Off Market | $779,000 | -- | -- |
| 06/20/2024 06/20/24 | For Sale | $799,500 | +2.6% | $580 / Sq Ft |
| 06/19/2024 06/19/24 | Off Market | $779,000 | -- | -- |
| 06/07/2024 06/07/24 | For Sale | $799,500 | +56.6% | $580 / Sq Ft |
| 04/13/2018 04/13/18 | Sold | $510,500 | -0.9% | $370 / Sq Ft |
| 03/12/2018 03/12/18 | Pending | -- | -- | -- |
| 01/26/2018 01/26/18 | For Sale | $514,900 | -- | $373 / Sq Ft |
Tax History Compared to Growth
Tax History
| Year | Tax Paid | Tax Assessment Tax Assessment Total Assessment is a certain percentage of the fair market value that is determined by local assessors to be the total taxable value of land and additions on the property. | Land | Improvement |
|---|---|---|---|---|
| 2025 | $7,028 | $779,000 | $599,126 | $179,874 |
| 2024 | $7,028 | $569,471 | $409,539 | $159,932 |
| 2023 | $6,789 | $558,305 | $401,508 | $156,797 |
| 2022 | $6,554 | $547,358 | $393,635 | $153,723 |
| 2021 | $6,356 | $536,626 | $385,917 | $150,709 |
| 2020 | $6,281 | $531,124 | $381,960 | $149,164 |
| 2019 | $6,147 | $520,710 | $374,470 | $146,240 |
| 2018 | $5,298 | $441,386 | $274,897 | $166,489 |
| 2017 | $5,212 | $432,732 | $269,507 | $163,225 |
| 2016 | $5,029 | $424,248 | $264,223 | $160,025 |
| 2015 | $4,980 | $417,876 | $260,254 | $157,622 |
| 2014 | $4,832 | $409,691 | $255,156 | $154,535 |
Agents Affiliated with this Home
-
Lorelle Kitzmiller

Seller's Agent in 2024
Lorelle Kitzmiller
WHEELER STEFFEN SOTHEBY'S INT.
(626) 926-1316
1 in this area
10 Total Sales
-
Stephanie Mussman

Buyer's Agent in 2024
Stephanie Mussman
eXp Realty of Southern California, Inc
(949) 424-4893
2 in this area
18 Total Sales
-
Patrycja Mueller
P
Buyer Co-Listing Agent in 2024
Patrycja Mueller
eXp Realty of Southern California, Inc
(888) 584-9427
1 in this area
3 Total Sales
-
April Armendariz
A
Seller's Agent in 2018
April Armendariz
Coldwell Banker Realty
(949) 682-4735
2 in this area
90 Total Sales
Map
Source: California Regional Multiple Listing Service (CRMLS)
MLS Number: CV24115532
APN: 937-780-33
- 642 W Wilson St
- 2171 Pomona Ave
- 2108 Raleigh Ave
- 2074 Pomona Ave
- 2132 Evans Way
- 2191 Harbor Blvd Unit 7
- 2191 Harbor Blvd Unit 65
- 2191 Harbor Blvd
- 2028 Wallace Ave Unit C
- 2028 Wallace Ave
- 2064 Republic Ave
- 535 Hamilton St
- 536 Caleigh Ln
- 2023 Republic Ave
- 409 Bryson Springs
- 2547 Cornerstone Ln
- 400 Brighton Springs
- 404 Brighton Springs
- 416 Hamilton St
- 2029 Harbor Blvd
