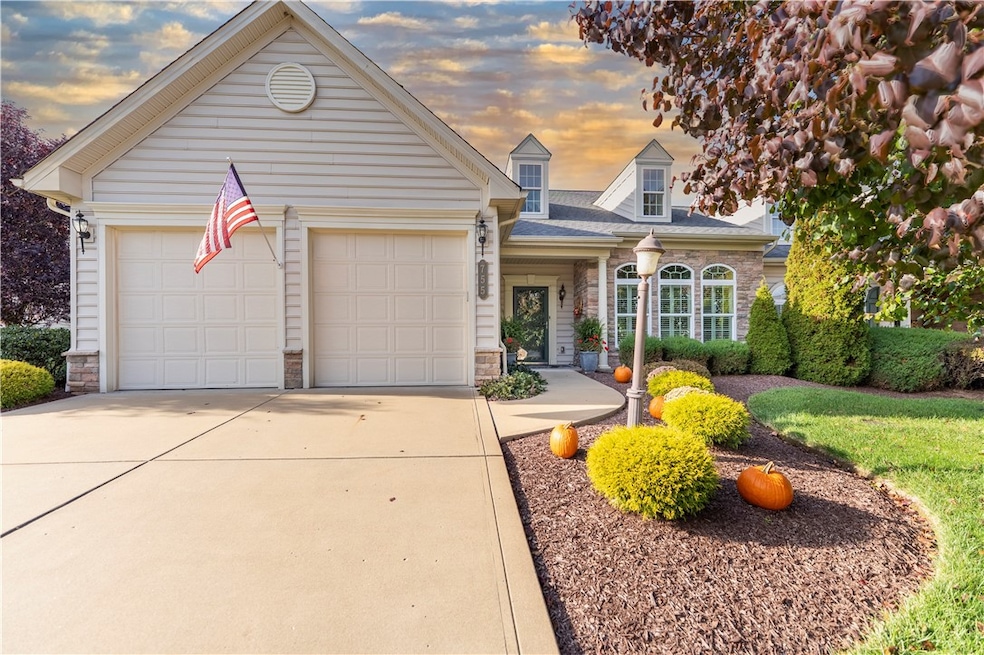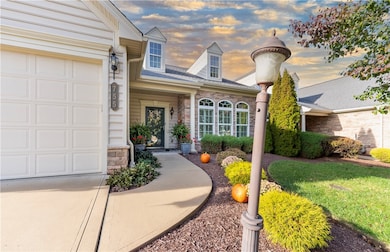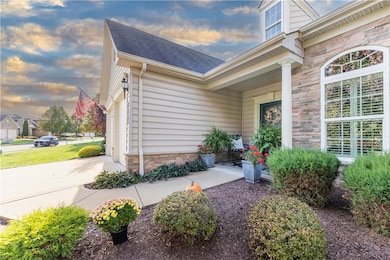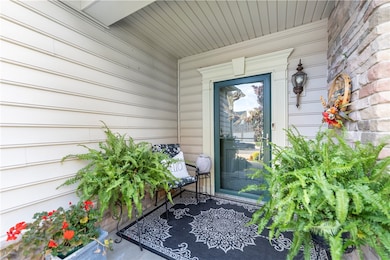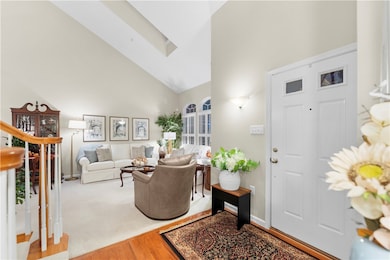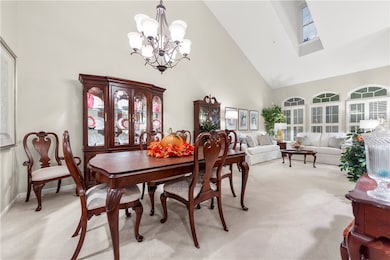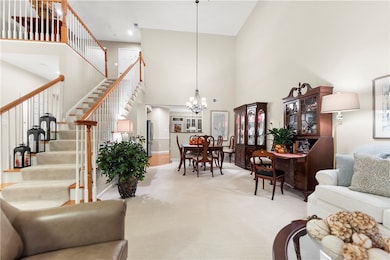
$159,900
- 2 Beds
- 2 Baths
- 765 Sq Ft
- 427 Reamer Ave
- Carnegie, PA
Unique home in Rosslyn Heights. The home is situated on 2 lots and surrounded by nature on 2 sides. The home is zoned single family but was set up as multi-generational The first floor at the front entrance to home has a living room, Eat-In Kitchen full bath and Master bedroom. The lower level entrance mirrors top floor in that it has a living room , Kitchen , full bath , and bonus entry room.
Colleen Lehman HOWARD HANNA REAL ESTATE SERVICES
