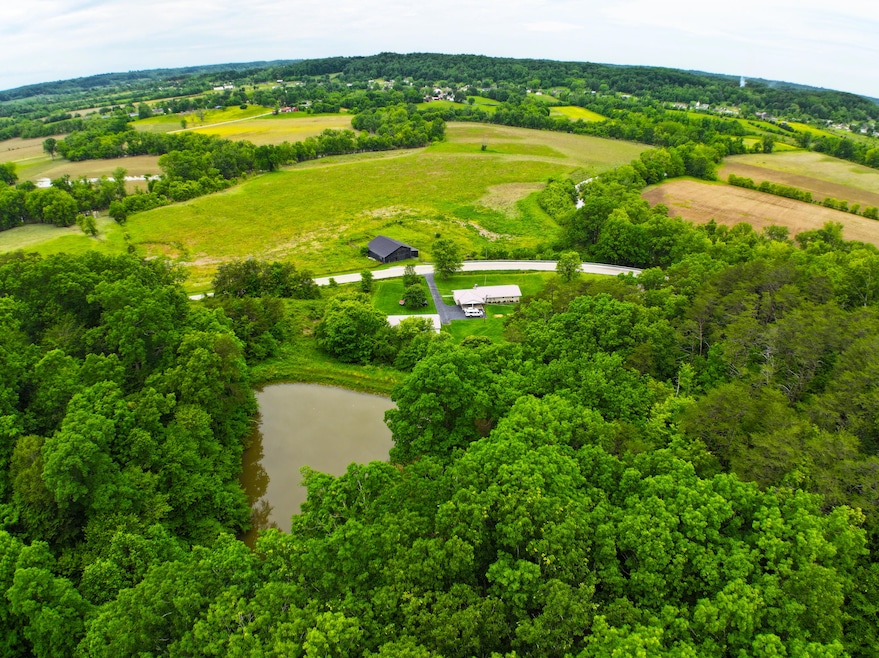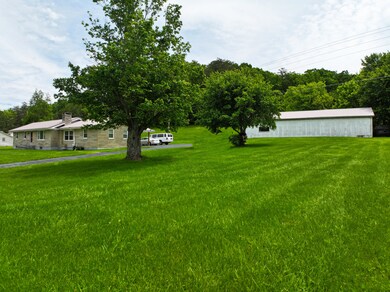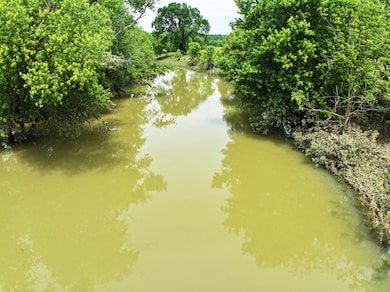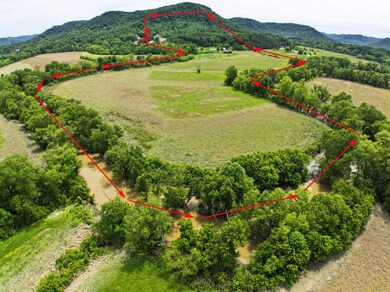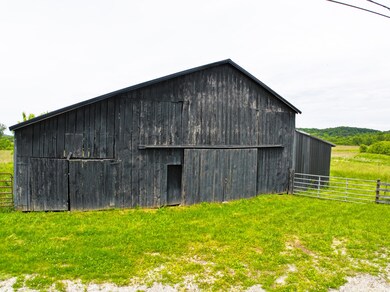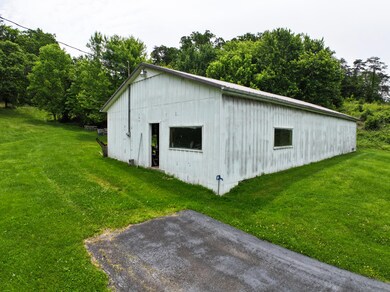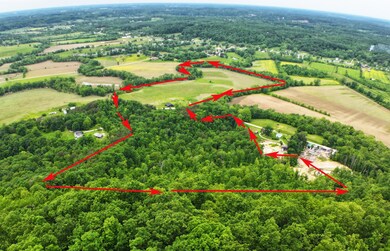755 Mckee Rd Irvine, KY 40336
Estimated payment $3,051/month
Highlights
- Water Views
- Horses Allowed On Property
- Secluded Lot
- Barn
- 115 Acre Lot
- Wooded Lot
About This Home
115-acre estate nestled where Kentucky's Bluegrass meets the Appalachian foothills. Located just 10 minutes from downtown Irvine and under 30 minutes from I-75 interstate, this property offers both seclusion and accessibility. The centerpiece is a 1,388 sq ft Bedford stone home, exuding timeless elegance and durability. Its metal roof ensures longevity, while the attached garage and full basement provide ample space for storage or expansion. A standout feature is the direct access to the renowned Station Camp Creek, offering private fishing and recreational opportunities. Additionally, a serene stocked pond enhances the property's appeal, perfect for leisurely afternoons. The fully operational barn and expansive garage cater to all agricultural and storage needs. Emphasizing sustainability, the estate is equipped with a water capture system, promoting eco-friendly living. This estate embodies the spirit of Kentucky, offering a unique blend of natural beauty, functionality, and timeless charm. Whether you're seeking a working farm, a private retreat, or a family homestead, this property adapts to your vision!
Home Details
Home Type
- Single Family
Est. Annual Taxes
- $898
Year Built
- Built in 1963
Lot Details
- 115 Acre Lot
- Secluded Lot
- Wooded Lot
Parking
- 1 Car Attached Garage
- Driveway
- Off-Street Parking
Property Views
- Water
- Woods
- Farm
- Mountain
- Rural
Home Design
- Ranch Style House
- Block Foundation
- Metal Roof
- Stone
Interior Spaces
- 1,388 Sq Ft Home
- Wood Burning Fireplace
- Insulated Windows
- Window Screens
- Insulated Doors
- Living Room with Fireplace
- Recreation Room with Fireplace
- Attic Access Panel
- Washer and Electric Dryer Hookup
Kitchen
- Eat-In Kitchen
- Cooktop
- Microwave
Flooring
- Wood
- Laminate
Bedrooms and Bathrooms
- 3 Bedrooms
- 1 Full Bathroom
Unfinished Basement
- Basement Fills Entire Space Under The House
- Walk-Up Access
- Sump Pump
- Fireplace in Basement
Schools
- South Irvine Elementary School
- Estill Co Middle School
- Estill Co High School
Utilities
- Window Unit Cooling System
- Baseboard Heating
- Private Water Source
- Electric Water Heater
- Septic Tank
Additional Features
- Patio
- Barn
- Horses Allowed On Property
Community Details
- Rural Subdivision
Listing and Financial Details
- Assessor Parcel Number 058-00-00-016.01
Map
Home Values in the Area
Average Home Value in this Area
Tax History
| Year | Tax Paid | Tax Assessment Tax Assessment Total Assessment is a certain percentage of the fair market value that is determined by local assessors to be the total taxable value of land and additions on the property. | Land | Improvement |
|---|---|---|---|---|
| 2025 | $898 | $85,000 | $85,000 | $0 |
| 2024 | $900 | $85,000 | $85,000 | $0 |
| 2023 | $915 | $85,000 | $85,000 | $0 |
| 2022 | $482 | $85,000 | $85,000 | $0 |
| 2021 | $495 | $85,000 | $85,000 | $0 |
| 2020 | $512 | $85,000 | $85,000 | $0 |
| 2019 | $513 | $85,000 | $85,000 | $0 |
| 2018 | $533 | $85,000 | $85,000 | $0 |
| 2017 | $377 | $215,000 | $215,000 | $0 |
| 2016 | $377 | $182,542 | $182,542 | $0 |
| 2015 | -- | $182,542 | $182,542 | $0 |
| 2014 | -- | $182,542 | $182,542 | $0 |
| 2013 | -- | $182,542 | $182,542 | $0 |
| 2010 | -- | $80,000 | $0 | $0 |
Property History
| Date | Event | Price | List to Sale | Price per Sq Ft |
|---|---|---|---|---|
| 08/05/2025 08/05/25 | Price Changed | $565,250 | +0.5% | $407 / Sq Ft |
| 08/04/2025 08/04/25 | Price Changed | $562,250 | -5.5% | $405 / Sq Ft |
| 05/20/2025 05/20/25 | For Sale | $595,000 | -- | $429 / Sq Ft |
Source: ImagineMLS (Bluegrass REALTORS®)
MLS Number: 25010557
APN: 058-00-00-016.01
- 2027 Wisemantown Rd
- 1250 S Irvine Rd
- 132 Lee Acres Rd
- 182 Kings Cemetery Rd
- 85 Riverview Rd
- 424 Edgewater Dr
- 214 Kirkland Ave
- 427 Dark Hollow Rd
- 727 A River Dr
- 727 River Dr
- 112 Oak St
- 114 Maple Ave
- 108 Maple Ave
- 406 Broadway St
- 335 Cantrill St
- 115 Church St
- 614 Elm St
- 350 Whispering Woods Dr
- 210 Evergreen Dr
- 515 Poplar St
- 348 Pageant Dr
- 332 Pageant Dr
- 353 Pageant Dr
- 340 Pageant Dr
- 253 Candy Apple Ln
- 165 Candy Apple Ln
- 991 Charlie Norris Rd Unit Charlie Norris
- 329 Oxford Cir
- 508 Regency Cir
- 592 Regency Cir
- 5011 Melana Way
- 743 Benson Dr
- 9029 Landon Ln Unit 9031
- 2005 Willow Dr
- 1065 Berea Rd
- 410 Jason Dr
- 6061 Arbor Woods Way
- 6056 Arbor Woods Way
- 6060 Arbor Woods Way
- 6064 Arbor Woods Way
