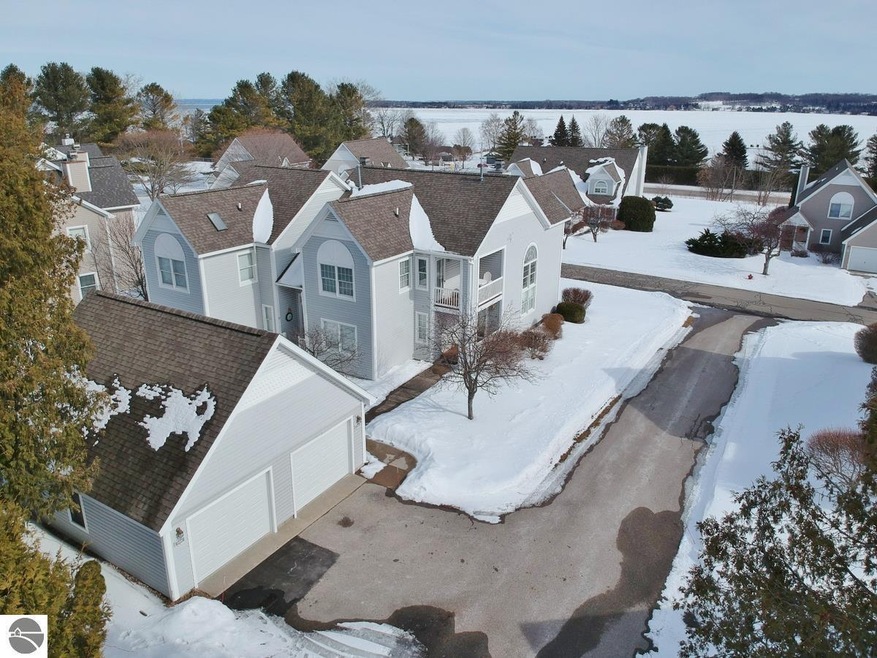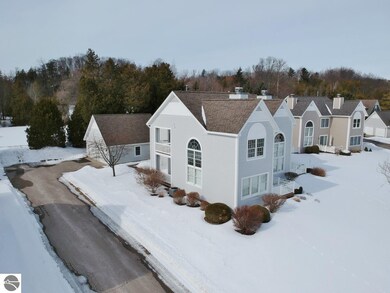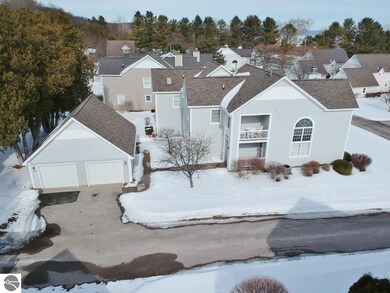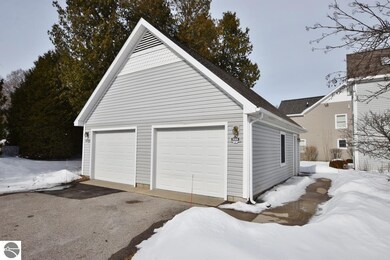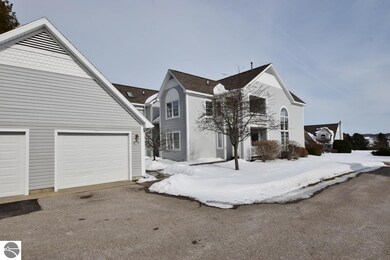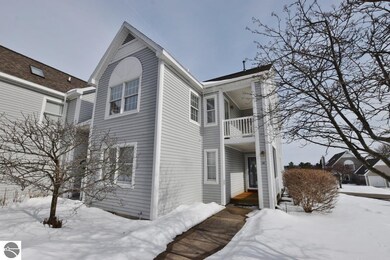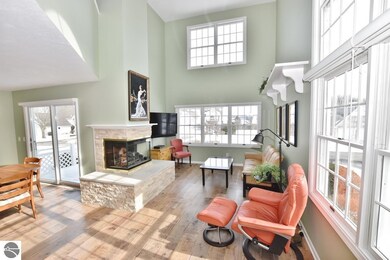
755 N Deer Path Trail Unit 32 Suttons Bay, MI 49682
Highlights
- Deeded Waterfront Access Rights
- Sandy Beach
- Bay View
- 1,200 Feet of Waterfront
- In Ground Pool
- Lake Privileges
About This Home
As of March 2022Partial Bay views are enjoyed from this beautifully updated Village of Suttons Bay condominiums offering 1,440 sq feet of finished living space, 2 large bedrooms and 2 baths, loft/family room, fireplace, 3 porches/decks with new flooring, and a 1.5 garage with walk-up storage! Extensive recent updates include: new kitchen cabinetry, appliances, granite countertops and breakfast bar, new paint and flooring throughout, new stone fireplace, updated mechanicals and fixtures, beautifully undated bath with a tiled walk in shower and new flooring. Fantastic association amenities include: 1200' of shared sandy beach frontage, clubhouse, swimming pool, hot tub, potential for private marina slip lease, tennis/pickleball courts, and wonderful common areas including a catch and release pond. All within walking distance of downtown Suttons Bay and its popular restaurants, shopping, library, and theatre!
Last Agent to Sell the Property
OLTERSDORF REALTY, LLC License #6502340603 Listed on: 03/09/2022
Home Details
Home Type
- Single Family
Est. Annual Taxes
- $5,769
Year Built
- Built in 1990
Lot Details
- 1,200 Feet of Waterfront
- Sandy Beach
- Landscaped
- Level Lot
- Sprinkler System
- The community has rules related to zoning restrictions
HOA Fees
- $380 Monthly HOA Fees
Property Views
- Bay
- Seasonal
Home Design
- Block Foundation
- Frame Construction
- Asphalt Roof
- Vinyl Siding
Interior Spaces
- 1,440 Sq Ft Home
- 1.5-Story Property
- Cathedral Ceiling
- Ceiling Fan
- Gas Fireplace
- Blinds
- Entrance Foyer
- Great Room
- Crawl Space
Kitchen
- Oven or Range
- Microwave
- Dishwasher
- Granite Countertops
- Disposal
Bedrooms and Bathrooms
- 2 Bedrooms
Laundry
- Dryer
- Washer
Parking
- 1 Car Detached Garage
- Garage Door Opener
- Shared Driveway
Accessible Home Design
- Minimal Steps
Outdoor Features
- In Ground Pool
- Deeded Waterfront Access Rights
- Lake Privileges
- Balcony
- Deck
- Covered patio or porch
Location
- Ground Level Unit
- Property is near a Great Lake
Utilities
- Forced Air Heating and Cooling System
- Natural Gas Water Heater
- Water Softener is Owned
- Cable TV Available
Community Details
Overview
- Association fees include exterior maintenance, lawn care, liability insurance, snow removal, trash removal
- Suttons Bay Yacht Village Community
Amenities
- Common Area
- Clubhouse
Recreation
- Tennis Courts
- Community Pool
- Water Sports
- Trails
Ownership History
Purchase Details
Home Financials for this Owner
Home Financials are based on the most recent Mortgage that was taken out on this home.Purchase Details
Home Financials for this Owner
Home Financials are based on the most recent Mortgage that was taken out on this home.Purchase Details
Similar Homes in Suttons Bay, MI
Home Values in the Area
Average Home Value in this Area
Purchase History
| Date | Type | Sale Price | Title Company |
|---|---|---|---|
| Deed | $546,000 | -- | |
| Grant Deed | $275,000 | -- | |
| Deed | $133,000 | -- |
Property History
| Date | Event | Price | Change | Sq Ft Price |
|---|---|---|---|---|
| 03/28/2022 03/28/22 | Sold | $546,000 | 0.0% | $379 / Sq Ft |
| 03/28/2022 03/28/22 | Pending | -- | -- | -- |
| 03/28/2022 03/28/22 | Price Changed | $546,000 | +21.3% | $379 / Sq Ft |
| 03/09/2022 03/09/22 | For Sale | $450,000 | +63.6% | $313 / Sq Ft |
| 10/08/2018 10/08/18 | For Sale | $275,000 | 0.0% | $191 / Sq Ft |
| 10/03/2018 10/03/18 | Sold | $275,000 | -- | $191 / Sq Ft |
| 10/03/2018 10/03/18 | Pending | -- | -- | -- |
Tax History Compared to Growth
Tax History
| Year | Tax Paid | Tax Assessment Tax Assessment Total Assessment is a certain percentage of the fair market value that is determined by local assessors to be the total taxable value of land and additions on the property. | Land | Improvement |
|---|---|---|---|---|
| 2025 | $5,769 | $327,810 | $0 | $0 |
| 2024 | $6,599 | $289,460 | $0 | $0 |
| 2023 | $6,336 | $272,140 | $0 | $0 |
| 2022 | $6,396 | $136,070 | $0 | $0 |
| 2021 | $5,233 | $136,070 | $0 | $0 |
| 2020 | $5,264 | $136,070 | $0 | $0 |
| 2019 | $6,345 | $136,100 | $0 | $0 |
| 2018 | -- | $117,520 | $0 | $0 |
| 2017 | -- | $108,240 | $0 | $0 |
| 2016 | -- | $108,240 | $0 | $0 |
| 2015 | -- | $95,870 | $0 | $0 |
| 2014 | -- | $98,960 | $0 | $0 |
Agents Affiliated with this Home
-

Seller's Agent in 2022
Victoria Oltersdorf
OLTERSDORF REALTY, LLC
(231) 271-7777
116 Total Sales
-

Buyer's Agent in 2022
Kyle Jean
EXIT Northern Shores-TC
(231) 633-3933
93 Total Sales
Map
Source: Northern Great Lakes REALTORS® MLS
MLS Number: 1897417
APN: 043-750-032-00
- 752 N Waypoint Cir
- 758 N Waypoint Cir
- 750 N Waypoint Cir
- 750 N Waypoint Cir Unit 1
- 898 N Bay Cliff Dr Unit 25
- 712 N Dockside Cir Unit G-4
- 706 N Dockside Cir Unit D-2
- 00 N West Bay Shore Dr
- 536 N West Bay Shore Dr
- 112 W Madison Ave
- 9224 E Duck Lake Rd
- 310 W Broadway
- 400 W Broadway
- 580 W Broadway
- 379 S Shore Dr
- 1197 S West Bay Shore Dr
- 00 Lovers Ln
- 400 S Stony Point Rd
- 00 N Blue Water Ct Unit 24
- 1919 N Blue Water Ct
