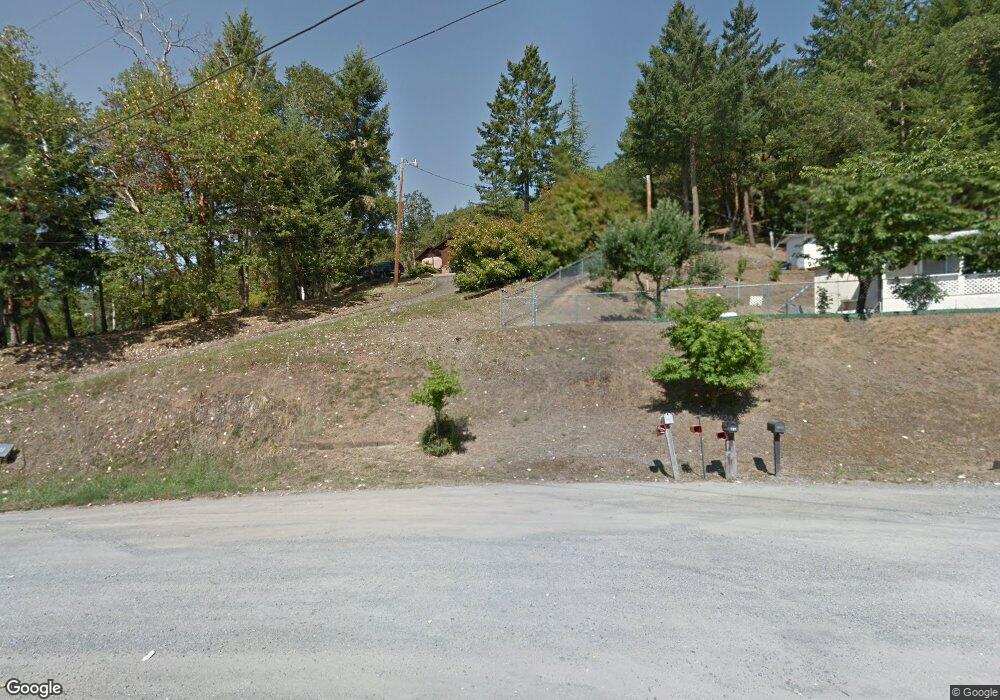755 Plin St Myrtle Creek, OR 97457
Estimated Value: $429,000 - $459,000
3
Beds
2
Baths
1,689
Sq Ft
$265/Sq Ft
Est. Value
About This Home
This home is located at 755 Plin St, Myrtle Creek, OR 97457 and is currently estimated at $447,667, approximately $265 per square foot. 755 Plin St is a home located in Douglas County with nearby schools including South Umpqua High School.
Ownership History
Date
Name
Owned For
Owner Type
Purchase Details
Closed on
Apr 13, 2022
Sold by
Ortiz Etilberto and Ortiz Manuelita Marie
Bought by
Ortiz Manuelita Marie and Ortiz Etilberto
Current Estimated Value
Home Financials for this Owner
Home Financials are based on the most recent Mortgage that was taken out on this home.
Original Mortgage
$200,000
Outstanding Balance
$186,866
Interest Rate
3.76%
Mortgage Type
New Conventional
Estimated Equity
$260,801
Purchase Details
Closed on
Mar 18, 2022
Sold by
Marie Ortiz and Marie Manuelita
Bought by
Ortiz Manuelita Marie and Ortiz Etilberto
Home Financials for this Owner
Home Financials are based on the most recent Mortgage that was taken out on this home.
Original Mortgage
$200,000
Outstanding Balance
$186,866
Interest Rate
3.76%
Mortgage Type
New Conventional
Estimated Equity
$260,801
Purchase Details
Closed on
Feb 2, 2021
Sold by
Ortiz Etilberto
Bought by
Ortiz Etilberto and Ortiz Manuelita Marie
Purchase Details
Closed on
Feb 16, 2006
Sold by
Schrock Christine D
Bought by
Ortiz Etilberto
Home Financials for this Owner
Home Financials are based on the most recent Mortgage that was taken out on this home.
Original Mortgage
$192,000
Interest Rate
6%
Mortgage Type
Unknown
Create a Home Valuation Report for This Property
The Home Valuation Report is an in-depth analysis detailing your home's value as well as a comparison with similar homes in the area
Home Values in the Area
Average Home Value in this Area
Purchase History
| Date | Buyer | Sale Price | Title Company |
|---|---|---|---|
| Ortiz Manuelita Marie | -- | None Listed On Document | |
| Ortiz Manuelita Marie | -- | Steinman Susan | |
| Ortiz Etilberto | -- | None Available | |
| Ortiz Etilberto | $240,000 | Amerititle Inc |
Source: Public Records
Mortgage History
| Date | Status | Borrower | Loan Amount |
|---|---|---|---|
| Open | Ortiz Manuelita Marie | $200,000 | |
| Closed | Ortiz Manuelita Marie | $200,000 | |
| Previous Owner | Ortiz Etilberto | $192,000 |
Source: Public Records
Tax History Compared to Growth
Tax History
| Year | Tax Paid | Tax Assessment Tax Assessment Total Assessment is a certain percentage of the fair market value that is determined by local assessors to be the total taxable value of land and additions on the property. | Land | Improvement |
|---|---|---|---|---|
| 2024 | $2,362 | $240,827 | -- | -- |
| 2023 | $2,291 | $233,813 | $0 | $0 |
| 2022 | $2,241 | $227,003 | $0 | $0 |
| 2021 | $2,168 | $220,392 | $0 | $0 |
| 2020 | $2,109 | $213,973 | $0 | $0 |
| 2019 | $2,066 | $207,741 | $0 | $0 |
| 2018 | $2,011 | $201,691 | $0 | $0 |
| 2017 | $1,869 | $195,817 | $0 | $0 |
| 2016 | $1,784 | $190,114 | $0 | $0 |
| 2015 | $1,744 | $184,577 | $0 | $0 |
| 2014 | $1,765 | $179,201 | $0 | $0 |
| 2013 | -- | $173,982 | $0 | $0 |
Source: Public Records
Map
Nearby Homes
- 711 Plin St
- 781 Plin St
- 115 W Ridge Ln
- 135 Crest Dr
- 187 October Dr
- 434 S Old Pacific Hwy
- 333 S Old Pacific Hwy
- 166 Peacock Ln
- 107 Wanda Ct
- 207 Henry St
- 172 S Old Pacific Hwy
- 544 Lou Gray Dr
- 567 Bluebird Ln
- 131 Mountain View Ave
- 429 Bradley Dr
- 239 Arrow Way
- 424 Aker Dr
- 231 Arrow Way
- 317 Aker Dr
- 115 Duane Ct
