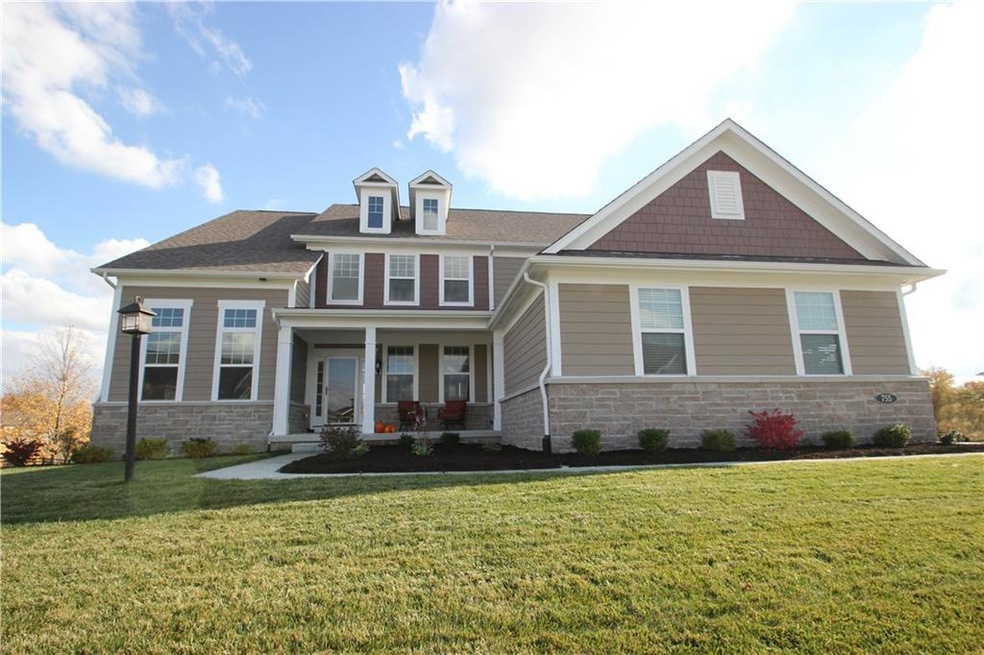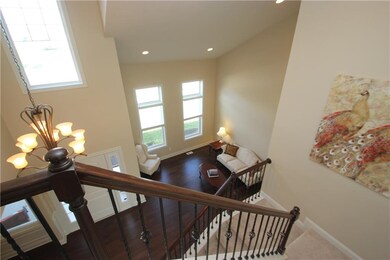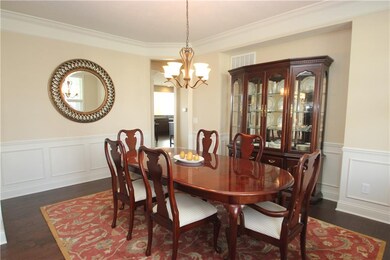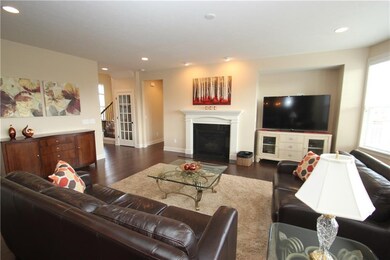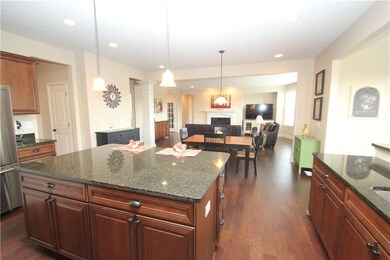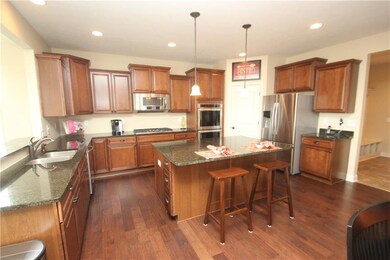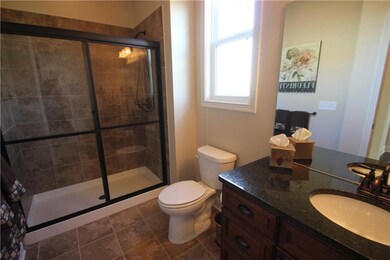
755 Racetime Rd Westfield, IN 46074
Highlights
- Clubhouse
- Vaulted Ceiling
- Double Oven
- Oak Trace Elementary School Rated A
- Community Pool
- Tray Ceiling
About This Home
As of June 2016Want new construction without the hassle of building? Skip the stress and move right in to this exquisite executive-style home in Two Gaits@Viking Meadows. Original owners leaving a better-than-new stunner w/ every high-end touch imaginable. Over 6,000 SF, incl 5 beds, 5 ½ baths, full finished walk-out basement, top-of-the-line everything & a new, 1,000 SF composite deck w/ custom lighting overlooking nature area. Feeds to Oak Trace Elementary: a National Blue Ribbon School (1 of only 8 in IN)!
Last Agent to Sell the Property
F.C. Tucker Company License #RB14042621 Listed on: 11/05/2015

Home Details
Home Type
- Single Family
Est. Annual Taxes
- $5,370
Year Built
- Built in 2014
Lot Details
- 0.38 Acre Lot
- Back Yard Fenced
Home Design
- Cement Siding
- Concrete Perimeter Foundation
- Stone
Interior Spaces
- 2-Story Property
- Sound System
- Woodwork
- Tray Ceiling
- Vaulted Ceiling
- Gas Log Fireplace
- Great Room with Fireplace
- Attic Access Panel
Kitchen
- Double Oven
- Gas Cooktop
- Built-In Microwave
- Dishwasher
- ENERGY STAR Qualified Appliances
- Disposal
Bedrooms and Bathrooms
- 5 Bedrooms
- Walk-In Closet
Finished Basement
- Basement Fills Entire Space Under The House
- Sump Pump
Home Security
- Radon Detector
- Fire and Smoke Detector
Parking
- Garage
- Driveway
Utilities
- Forced Air Heating and Cooling System
- Heating System Uses Gas
- Programmable Thermostat
- Gas Water Heater
- Water Purifier
- High Speed Internet
- Multiple Phone Lines
Listing and Financial Details
- Assessor Parcel Number 290913008012000015
Community Details
Overview
- Association fees include clubhouse, exercise room, insurance, maintenance, parkplayground, pool, professional mgmt, tennis court(s)
- Two Gaits At Viking Meadows Subdivision
Amenities
- Clubhouse
Recreation
- Community Pool
Ownership History
Purchase Details
Purchase Details
Home Financials for this Owner
Home Financials are based on the most recent Mortgage that was taken out on this home.Purchase Details
Home Financials for this Owner
Home Financials are based on the most recent Mortgage that was taken out on this home.Similar Homes in the area
Home Values in the Area
Average Home Value in this Area
Purchase History
| Date | Type | Sale Price | Title Company |
|---|---|---|---|
| Interfamily Deed Transfer | -- | None Available | |
| Warranty Deed | -- | None Available | |
| Deed | $556,835 | Pgp Title Of Florida Inc | |
| Warranty Deed | -- | None Available |
Mortgage History
| Date | Status | Loan Amount | Loan Type |
|---|---|---|---|
| Open | $523,000 | New Conventional | |
| Closed | $417,000 | Adjustable Rate Mortgage/ARM | |
| Previous Owner | $295,700 | Credit Line Revolving | |
| Previous Owner | $156,835 | New Conventional |
Property History
| Date | Event | Price | Change | Sq Ft Price |
|---|---|---|---|---|
| 06/10/2016 06/10/16 | Sold | $575,000 | -2.5% | $95 / Sq Ft |
| 04/10/2016 04/10/16 | Pending | -- | -- | -- |
| 03/20/2016 03/20/16 | Price Changed | $589,900 | -1.4% | $97 / Sq Ft |
| 11/05/2015 11/05/15 | For Sale | $598,500 | +7.5% | $98 / Sq Ft |
| 02/25/2014 02/25/14 | Sold | $556,835 | 0.0% | -- |
| 02/25/2014 02/25/14 | Pending | -- | -- | -- |
| 02/25/2014 02/25/14 | For Sale | $556,835 | -- | -- |
Tax History Compared to Growth
Tax History
| Year | Tax Paid | Tax Assessment Tax Assessment Total Assessment is a certain percentage of the fair market value that is determined by local assessors to be the total taxable value of land and additions on the property. | Land | Improvement |
|---|---|---|---|---|
| 2024 | $7,581 | $691,800 | $86,700 | $605,100 |
| 2023 | $7,606 | $662,700 | $86,700 | $576,000 |
| 2022 | $7,642 | $650,900 | $86,700 | $564,200 |
| 2021 | $6,636 | $548,700 | $86,700 | $462,000 |
| 2020 | $6,637 | $544,100 | $86,700 | $457,400 |
| 2019 | $6,644 | $544,700 | $86,700 | $458,000 |
| 2018 | $6,706 | $549,400 | $86,700 | $462,700 |
| 2017 | $64 | $540,100 | $86,700 | $453,400 |
| 2016 | $6,032 | $537,300 | $86,700 | $450,600 |
| 2014 | $5,346 | $471,500 | $64,300 | $407,200 |
| 2013 | $5,346 | $600 | $600 | $0 |
Agents Affiliated with this Home
-
A
Seller's Agent in 2016
Alyce Penry
F.C. Tucker Company
(317) 379-4115
15 in this area
33 Total Sales
-

Buyer's Agent in 2016
Dick Richwine
Berkshire Hathaway Home
(317) 558-6900
23 in this area
468 Total Sales
-
N
Seller's Agent in 2014
Non-BLC Member
MIBOR REALTOR® Association
-
M
Buyer's Agent in 2014
Matt Lutz
Berkshire Hathaway Home
(317) 439-5444
34 in this area
47 Total Sales
Map
Source: MIBOR Broker Listing Cooperative®
MLS Number: MBR21386187
APN: 29-09-13-008-012.000-015
- 15623 Viking Commander Way
- 441 Viburnum Run
- 1452 E Greyhound Pass
- 15203 Shoreway Ct E
- 15708 Byrding Dr
- 15729 Viking Commander Way
- 16016 Viking Lair Rd
- 598 Harstad Blvd
- 15770 Wildrye Dr
- 1052 Barley Cir
- 16072 Barringer Ct
- 15417 Cornflower Ct
- 926 E 161st St
- 926 E 161st St
- 926 E 161st St
- 926 E 161st St
- 1208 Chapman Dr
- 15120 Romalong Ln
- 16226 Montrose Ln
- 16201 Dandborn Dr
