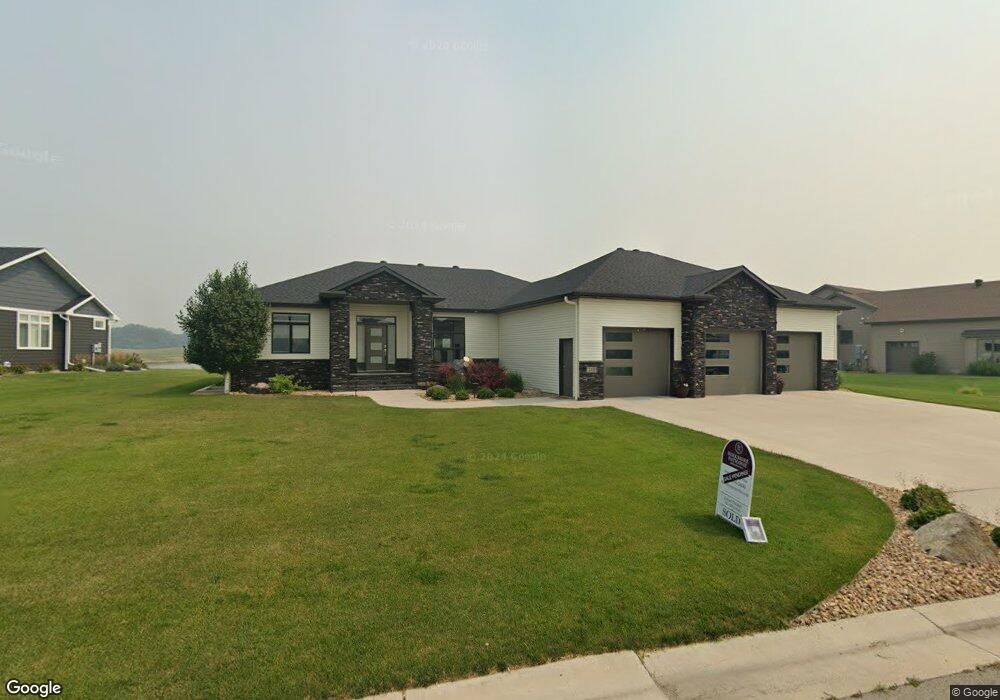Estimated Value: $1,102,000 - $1,250,498
5
Beds
4
Baths
4,456
Sq Ft
$267/Sq Ft
Est. Value
About This Home
This home is located at 755 Riverbend Rd, Oxbow, ND 58047 and is currently estimated at $1,191,125, approximately $267 per square foot. 755 Riverbend Rd is a home located in Cass County with nearby schools including Kindred Elementary School and Kindred High School.
Ownership History
Date
Name
Owned For
Owner Type
Purchase Details
Closed on
Sep 1, 2021
Sold by
Retzlaff Grant W and Retzlaff Debra J
Bought by
Baumgartner Thomas and Baumgartner Laura
Current Estimated Value
Purchase Details
Closed on
Sep 1, 2015
Sold by
Peterson Painting & Staining Inc
Bought by
Retzlaff Grank W and Retzlaff Debra J
Home Financials for this Owner
Home Financials are based on the most recent Mortgage that was taken out on this home.
Original Mortgage
$233,000
Interest Rate
4.04%
Mortgage Type
New Conventional
Create a Home Valuation Report for This Property
The Home Valuation Report is an in-depth analysis detailing your home's value as well as a comparison with similar homes in the area
Purchase History
| Date | Buyer | Sale Price | Title Company |
|---|---|---|---|
| Baumgartner Thomas | $998,000 | Fm Title | |
| Retzlaff Grank W | $678,943 | None Available |
Source: Public Records
Mortgage History
| Date | Status | Borrower | Loan Amount |
|---|---|---|---|
| Previous Owner | Retzlaff Grank W | $233,000 |
Source: Public Records
Tax History
| Year | Tax Paid | Tax Assessment Tax Assessment Total Assessment is a certain percentage of the fair market value that is determined by local assessors to be the total taxable value of land and additions on the property. | Land | Improvement |
|---|---|---|---|---|
| 2024 | $10,234 | $482,450 | $60,650 | $421,800 |
| 2023 | $10,010 | $463,750 | $60,650 | $403,100 |
| 2022 | $10,359 | $442,750 | $60,650 | $382,100 |
| 2021 | $6,601 | $356,550 | $60,650 | $295,900 |
| 2020 | $6,763 | $350,900 | $60,650 | $290,250 |
| 2019 | $6,622 | $349,450 | $60,650 | $288,800 |
| 2018 | $5,187 | $268,700 | $60,650 | $208,050 |
| 2017 | $6,184 | $265,800 | $60,650 | $205,150 |
| 2016 | $5,080 | $219,150 | $49,750 | $169,400 |
| 2015 | $1,321 | $56,650 | $40,000 | $16,650 |
Source: Public Records
Map
Nearby Homes
- 776 Riverbend Rd
- TBD S Schnell Dr
- 204 Oxbow Cir
- 705 Main Ave
- 1742 160th Ave S
- 1702 110th St
- 8239 Hebgen Dr
- 8233 Hebgen Dr
- ### County Road 17 S
- 1758 108th Ave S
- 1075 Saltwater Way Bypass
- 1025 Saltwater Way
- 10358 Burgundy Dr
- 10350 Burgundy Dr
- 10342 Burgundy Dr
- 9350 and 9124 57th
- 10202 Burgundy Dr
- 10210 73rd St S
- 10219 73rd St S
- 10218 73rd St S
- 761 Riverbend Rd
- 751 Riverbend Rd
- 760 Riverbend Rd
- 769 Riverbend Rd
- 756 Riverbend Rd
- 764 Riverbend Rd
- 754 Riverbend Rd
- 775 Riverbend Rd
- 768 Riverbend Rd
- 779 Riverbend Rd
- 772 Riverbend Rd
- 783 Riverbend Rd
- 780 Riverbend Rd
- 744 Riverbend Rd
- 748 Riverbend Rd
- 752 Riverbend Rd
- 736 Riverbend Rd
- 784 Riverbend Rd
- 730 Riverbend Rd
- 808 Riverbend Rd
