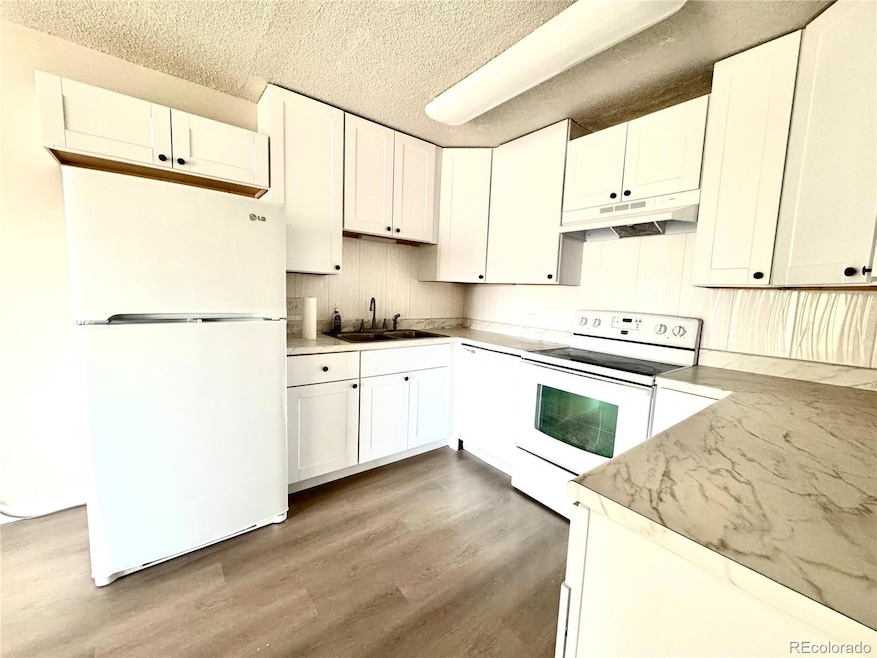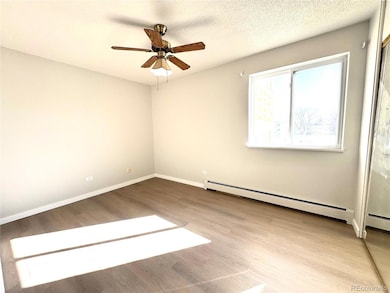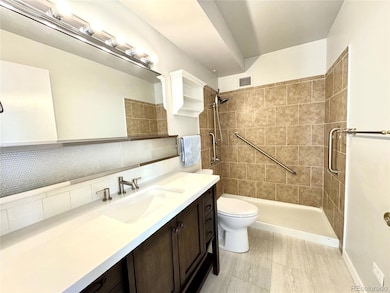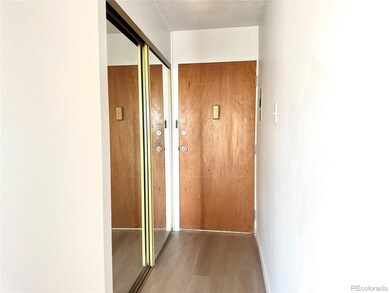755 S Alton Way Unit 12C Denver, CO 80247
Windsor NeighborhoodHighlights
- On Golf Course
- Senior Community
- Clubhouse
- Indoor Pool
- Open Floorplan
- Contemporary Architecture
About This Home
Step into this freshly renovated condominium with open-concept kitchen, dining, and living space. Enjoy the tranquility of this end unit condo, which faces the open garden and Highline Canal trail. The spacious primary bedroom is large enough to fit a king size bed and a secondary bedroom can serve as an office or bedroom to accommodate guests. Storage units are available on the floor of the unit and building laundry is one floor down. A detached garage is available for a car or extra storage space. Windsor Gardens is close to shopping, restaurants, buses, and trails, and is Denver’s premier 55+ community! Don’t miss the opportunity to make this your new home!
Listing Agent
Coldwell Banker Realty 24 Brokerage Email: regina@marcusteam.com,303-335-0532 License #100081976 Listed on: 04/08/2025

Condo Details
Home Type
- Condominium
Est. Annual Taxes
- $379
Year Built
- Built in 1966
Lot Details
- On Golf Course
- 1 Common Wall
- South Facing Home
- Garden
Parking
- 1 Car Garage
Home Design
- Contemporary Architecture
Interior Spaces
- 945 Sq Ft Home
- 1-Story Property
- Open Floorplan
- Ceiling Fan
- Living Room
Kitchen
- Oven
- Cooktop with Range Hood
- Microwave
- Laminate Countertops
Flooring
- Laminate
- Tile
Bedrooms and Bathrooms
- 2 Main Level Bedrooms
- 1 Bathroom
Pool
- Indoor Pool
- Outdoor Pool
Schools
- Place Bridge Academy Elementary School
- Denver Green Middle School
- George Washington High School
Utilities
- Evaporated cooling system
- Baseboard Heating
Additional Features
- Smoke Free Home
- Covered patio or porch
- Ground Level
Listing and Financial Details
- Security Deposit $2,000
- Property Available on 4/8/25
- The owner pays for association fees, taxes, trash collection, water
- 12 Month Lease Term
- $38 Application Fee
Community Details
Overview
- Senior Community
- Mid-Rise Condominium
- Windsor Gardens Subdivision
- Community Parking
Amenities
- Community Garden
- Clubhouse
- Coin Laundry
- Elevator
Recreation
- Golf Course Community
- Trails
Pet Policy
- Pet Deposit $500
- Dogs Allowed
- Breed Restrictions
Map
Source: REcolorado®
MLS Number: 8394498
APN: 6153-05-756
- 755 S Alton Way Unit 9D
- 745 S Alton Way Unit 11A
- 750 S Alton Way Unit 9 B
- 765 S Alton Way Unit 6B
- 740 S Alton Way Unit 2A
- 705 S Alton Way Unit 4D
- 705 S Alton Way Unit 6B
- 725 S Alton Way Unit 8B
- 725 S Alton Way Unit 9C
- 695 S Alton Way Unit 9C
- 725 S Alton Way Unit 7D
- 715 S Alton Way Unit 5D
- 715 S Alton Way Unit 10A
- 695 S Alton Way Unit 5A
- 715 S Alton Way Unit 5A
- 725 S Clinton St Unit 2B
- 795 S Alton Way Unit 11C
- 795 S Alton Way Unit 5D
- 795 S Alton Way Unit 4C
- 775 S Alton Way Unit 4A
- 745 S Alton Way Unit C-7 Third Floor
- 610 S Clinton St Unit 9D
- 625 S Clinton St Unit 7A
- 9300 E Center Ave
- 600 S Dayton St
- 1233 S Alton Ct
- 8850 E Mississippi Ave
- 1250 S Dayton Ct
- 1316 S Alton Ct
- 9099 E Mississippi Ave
- 10150 E Virginia Ave Unit 15-104
- 10150 E Virginia Ave Unit 6-206
- 800 S Valentia St
- 8680 E Alameda Ave
- 1001 S Havana St
- 9896 E Louisiana Dr
- 10000 E Alameda Ave
- 425 S Galena Way
- 1355 S Galena St
- 8500 E Mississippi Ave






