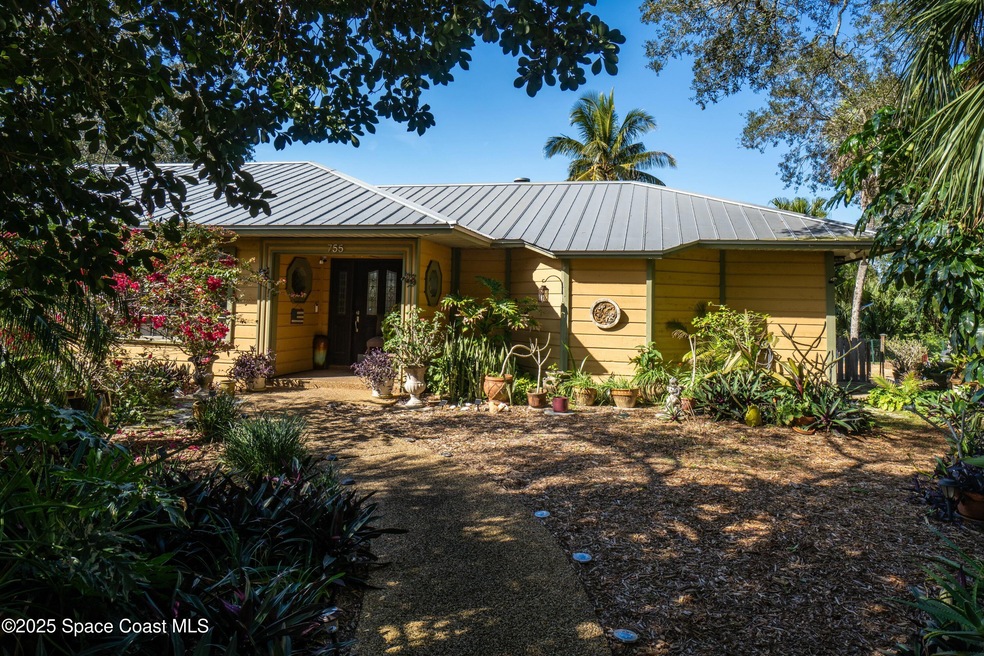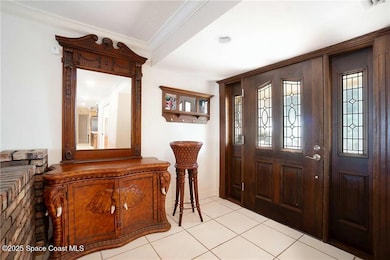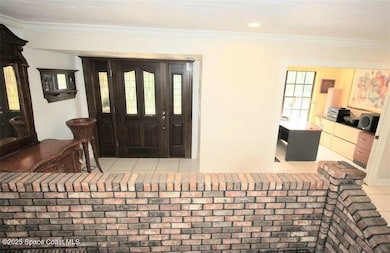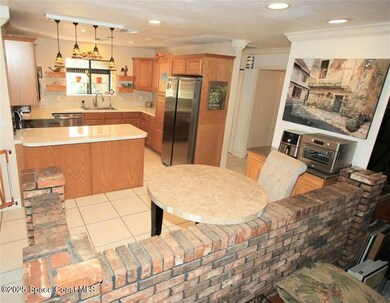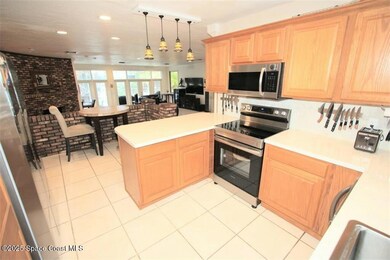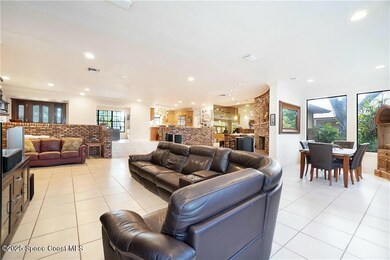
755 S Fischer Cir Sebastian, FL 32958
Estimated payment $3,823/month
Total Views
11,235
3
Beds
3
Baths
3,108
Sq Ft
$208
Price per Sq Ft
Highlights
- In Ground Pool
- Lake View
- Screened Porch
- Sebastian Elementary School Rated 9+
- Open Floorplan
- Home Office
About This Home
Welcome to this custom-built salt water pool home that has over 3,100 sq ft & sits on a beautiful lake in the small community of South Moon Under. With over an acre, this unique home has a large workshop with power, 2 sheds, a 3-car garage with a separate A/C/heat system that is finished with insulation & drywall, 2 fireplaces & a metal roof. Great views of the lake with glass French doors & windows that open to a large screened-in lanai. Lots of natural light & mature landscape that give undivided privacy to the home.Lots of RV/boat storage.
Home Details
Home Type
- Single Family
Est. Annual Taxes
- $2,771
Year Built
- Built in 1985 | Remodeled
Lot Details
- 1.03 Acre Lot
- Many Trees
HOA Fees
- $30 Monthly HOA Fees
Parking
- 3 Car Garage
- Additional Parking
Home Design
- Frame Construction
- Metal Roof
Interior Spaces
- 3,108 Sq Ft Home
- 1-Story Property
- Open Floorplan
- Ceiling Fan
- Wood Burning Fireplace
- Family Room
- Home Office
- Screened Porch
- Lake Views
- Laundry in unit
Kitchen
- Electric Oven
- Microwave
- Dishwasher
Flooring
- Carpet
- Tile
Bedrooms and Bathrooms
- 3 Bedrooms
- Split Bedroom Floorplan
- Walk-In Closet
- 3 Full Bathrooms
Pool
- In Ground Pool
- Heated Spa
- Saltwater Pool
- Above Ground Spa
- Waterfall Pool Feature
Outdoor Features
- Fire Pit
- Separate Outdoor Workshop
- Shed
Utilities
- Central Heating and Cooling System
- Well
- Septic Tank
- Cable TV Available
Community Details
- South Moon Under Association
Map
Create a Home Valuation Report for This Property
The Home Valuation Report is an in-depth analysis detailing your home's value as well as a comparison with similar homes in the area
Home Values in the Area
Average Home Value in this Area
Tax History
| Year | Tax Paid | Tax Assessment Tax Assessment Total Assessment is a certain percentage of the fair market value that is determined by local assessors to be the total taxable value of land and additions on the property. | Land | Improvement |
|---|---|---|---|---|
| 2024 | $2,771 | $208,094 | -- | -- |
| 2023 | $2,771 | $196,340 | $0 | $0 |
| 2022 | $2,647 | $190,621 | $0 | $0 |
| 2021 | $2,636 | $185,069 | $0 | $0 |
Source: Public Records
Property History
| Date | Event | Price | Change | Sq Ft Price |
|---|---|---|---|---|
| 02/28/2025 02/28/25 | For Sale | $645,000 | +230.8% | $208 / Sq Ft |
| 11/23/2015 11/23/15 | Sold | $195,000 | +5.4% | $65 / Sq Ft |
| 09/29/2015 09/29/15 | Pending | -- | -- | -- |
| 09/01/2015 09/01/15 | Price Changed | $185,000 | -9.8% | $61 / Sq Ft |
| 08/31/2015 08/31/15 | For Sale | $205,000 | 0.0% | $68 / Sq Ft |
| 06/30/2015 06/30/15 | Pending | -- | -- | -- |
| 06/05/2015 06/05/15 | Price Changed | $205,000 | 0.0% | $68 / Sq Ft |
| 06/05/2015 06/05/15 | For Sale | $205,000 | -10.8% | $68 / Sq Ft |
| 05/13/2015 05/13/15 | Pending | -- | -- | -- |
| 04/29/2015 04/29/15 | Price Changed | $229,900 | 0.0% | $76 / Sq Ft |
| 04/29/2015 04/29/15 | For Sale | $229,900 | +17.9% | $76 / Sq Ft |
| 04/15/2015 04/15/15 | Off Market | $195,000 | -- | -- |
| 03/24/2015 03/24/15 | Price Changed | $244,900 | -7.6% | $81 / Sq Ft |
| 01/15/2015 01/15/15 | For Sale | $264,900 | -- | $88 / Sq Ft |
Source: Space Coast MLS (Space Coast Association of REALTORS®)
Mortgage History
| Date | Status | Loan Amount | Loan Type |
|---|---|---|---|
| Closed | $200,000 | Credit Line Revolving |
Source: Public Records
Similar Homes in Sebastian, FL
Source: Space Coast MLS (Space Coast Association of REALTORS®)
MLS Number: 1038616
APN: 31-39-07-00002-0000-00008.0
Nearby Homes
- 753 S Fischer Cir
- 620 Balboa St
- 619 Balboa St
- 66 Judah Ln
- 607 Balboa St
- 103 Sandhill Crane Way
- 408 Blue Crab Ct
- 670 Nobles St
- 571 Balboa St
- 187 S Wimbrow Dr
- 241 S Wimbrow Dr
- 60 White Pelican Ln
- 79 White Pelican Ln
- 49 White Pelican Ln
- 53 White Pelican Ln
- 76 White Pelican Ln
- 109 Snowy Egret Way
- 187 Del Monte Rd
- 108 Snowy Egret Way
- 11455 U S Route 1
- 521 Balboa St
- 831 Bailey Dr
- 819 Schumann Dr
- 6061 N River Run Dr Unit 6061
- 6350 River Run Dr Unit D2
- 913 Schumann Dr
- 11330 S Indian River Dr Unit 20
- 11330 S Indian River Dr Unit 17
- 11330 S Indian River Dr Unit 27
- 372 Harp Terrace Unit B
- 343 Keen Terrace Unit B
- 6124 River Run Dr
- 6124 S River Run Dr
- 357 Keen Terrace Unit A
- 357 Keen Terrace
- 449 Del Monte Rd
- 449 Del Monte Rd Unit A
- 6175 S Mirror Lake Dr Unit 208
- 6385 105th Place
- 6165 S Mirror Lake Dr Unit 307
