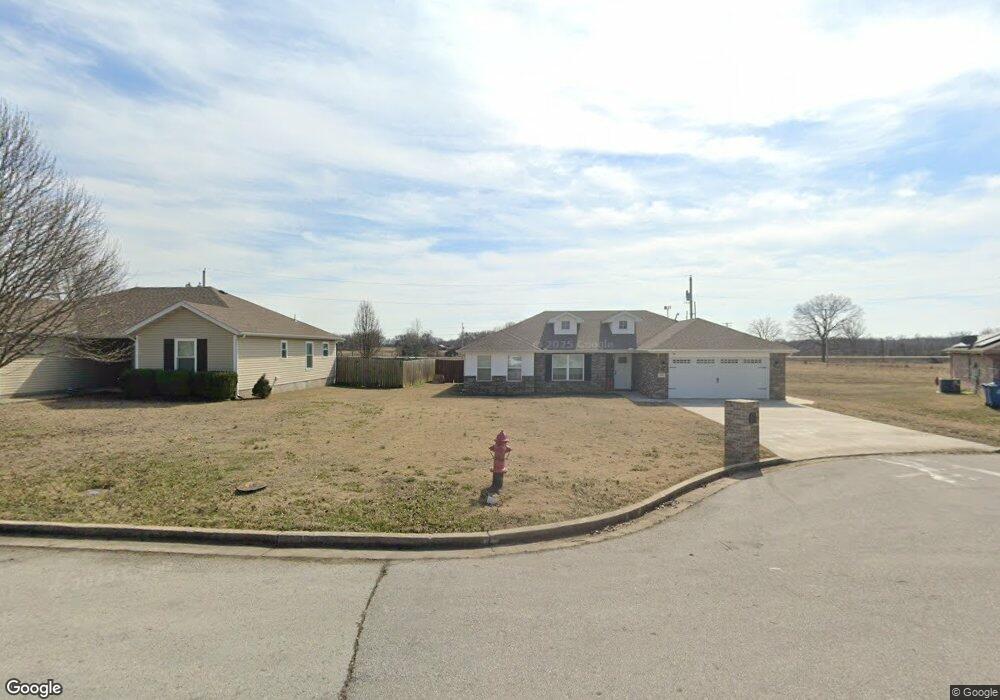755 Short Leaf Ln Oronogo, MO 64855
3
Beds
2
Baths
1,445
Sq Ft
--
Built
About This Home
This home is located at 755 Short Leaf Ln, Oronogo, MO 64855. 755 Short Leaf Ln is a home located in Jasper County with nearby schools including Webb City High School.
Create a Home Valuation Report for This Property
The Home Valuation Report is an in-depth analysis detailing your home's value as well as a comparison with similar homes in the area
Home Values in the Area
Average Home Value in this Area
Tax History Compared to Growth
Map
Nearby Homes
- 628 Josh Ct
- 000 State Highway 96
- 793 N State Hwy D
- 471 W Amber Dr
- 912 E Amber Dr
- 1106 Pawpaw Place
- 918 Caitlan Dr
- 913 Samthea Dr
- 1068 Alexsandra Cir
- 272 Elk St
- Tbd E Central St
- 190 Alvin Ct
- 9960 Cr 215
- 226 S Highway D
- TBD S 4th St
- 8991 County Road 220
- 350 Swaden Ln
- 355 Sadie Ln
- 337 Swaden Ln
- 335 Swaden Ln
