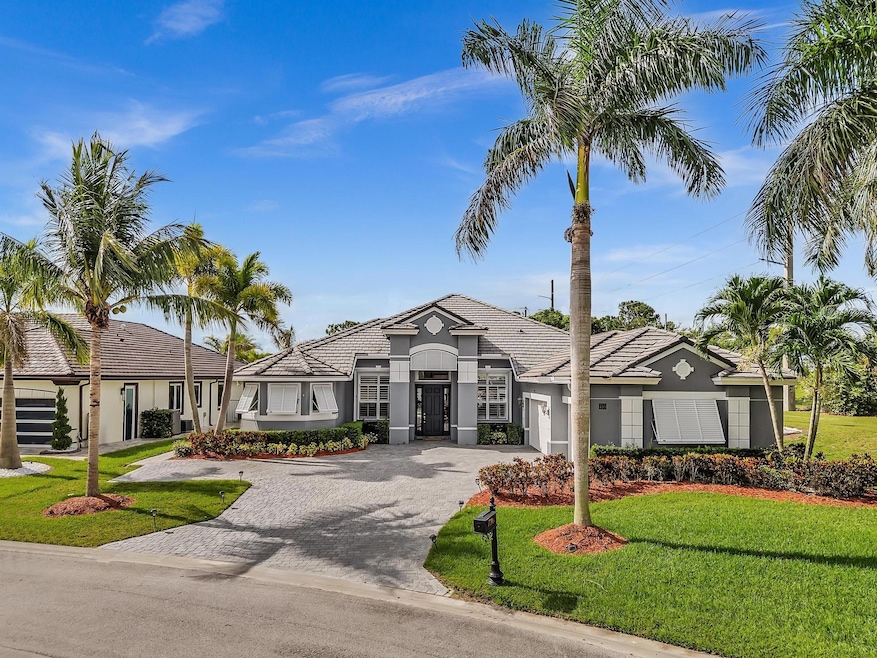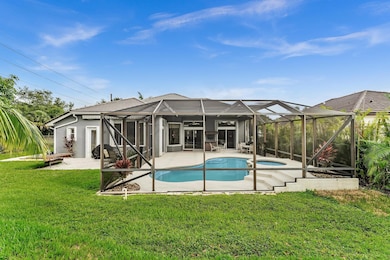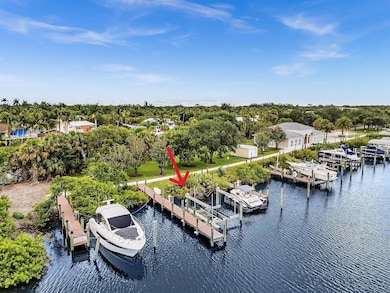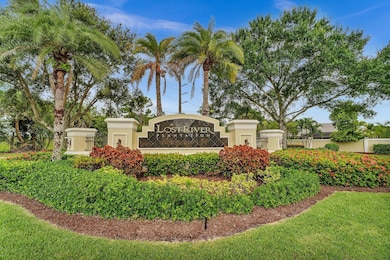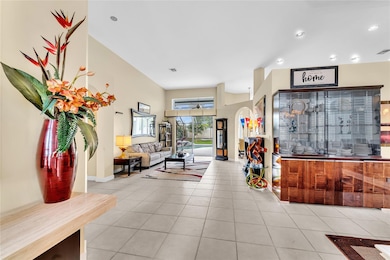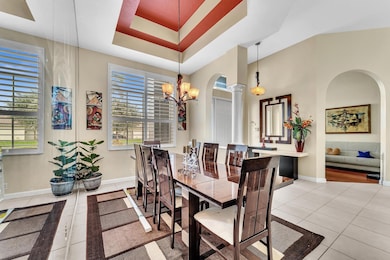755 SW River Bend Cir Stuart, FL 34997
South Stuart NeighborhoodEstimated payment $7,013/month
Highlights
- Boat Ramp
- Fitness Center
- RV Access or Parking
- Martin County High School Rated A-
- Pool is Self Cleaning
- Gated Community
About This Home
Golfers and Boaters paradise!! Home sits on an oversized corner lot. Bright open layout, 5th bdrm used as office, 3 full baths, 3-car garage, volume ceilings. The chef's kitchen with center island, granite countertops, double oven and Formal dining-room. Experience Florida living with a screened-in deck, heated saltwater pool and spa, retractable awning, outdoor cooking area, mature fruit trees. The master ensuite features an oversized dual shower and a soaking tub. Amenities include Club House, gym, private yacht marina. This home is assigned its own private boat dock, 2B, in deep-water canal capable of accommodating a 40-foot yacht. Canal provides direct ocean access, no fixed bridges. Close proximity to Golf Country Clubs. Don't miss the chance to call this home yours!
Home Details
Home Type
- Single Family
Est. Annual Taxes
- $6,128
Year Built
- Built in 2006
Lot Details
- 0.34 Acre Lot
- Northeast Facing Home
- Privacy Fence
- Fenced
- Sprinkler System
- Fruit Trees
- Property is zoned RM-3
HOA Fees
- $230 Monthly HOA Fees
Parking
- 3 Car Attached Garage
- Driveway
- RV Access or Parking
Property Views
- Lake
- Garden
Home Design
- Spanish Tile Roof
Interior Spaces
- 2,818 Sq Ft Home
- 1-Story Property
- Custom Mirrors
- Built-In Features
- High Ceiling
- Ceiling Fan
- Awning
- Plantation Shutters
- Blinds
- Family Room
- Sitting Room
- Formal Dining Room
- Den
- Screened Porch
- Utility Room
Kitchen
- Eat-In Kitchen
- Double Oven
- Electric Range
- Microwave
- Ice Maker
- Dishwasher
- Disposal
Flooring
- Carpet
- Tile
Bedrooms and Bathrooms
- 4 Main Level Bedrooms
- Split Bedroom Floorplan
- Walk-In Closet
- 3 Full Bathrooms
- Dual Sinks
- Separate Shower in Primary Bathroom
- Soaking Tub
Laundry
- Laundry Room
- Dryer
- Washer
- Laundry Tub
Home Security
- Hurricane or Storm Shutters
- Fire and Smoke Detector
Pool
- Pool is Self Cleaning
- Screen Enclosure
Outdoor Features
- Courtyard
- Deck
Schools
- Crystal Lake Elementary School
- Dr. David L. Anderson Middle School
- South Fork High School
Utilities
- Central Heating and Cooling System
- Electric Water Heater
- Cable TV Available
Listing and Financial Details
- Assessor Parcel Number 553841321000000500
Community Details
Overview
- Association fees include recreation facilities, security
- Lost River Cove Ph 02 Subdivision
Recreation
- Boat Ramp
- Boating
- Fitness Center
Additional Features
- Clubhouse
- Gated Community
Map
Home Values in the Area
Average Home Value in this Area
Tax History
| Year | Tax Paid | Tax Assessment Tax Assessment Total Assessment is a certain percentage of the fair market value that is determined by local assessors to be the total taxable value of land and additions on the property. | Land | Improvement |
|---|---|---|---|---|
| 2025 | $6,128 | $398,732 | -- | -- |
| 2024 | $6,009 | $387,495 | -- | -- |
| 2023 | $6,009 | $376,209 | $0 | $0 |
| 2022 | $5,800 | $365,252 | $0 | $0 |
| 2021 | $5,831 | $354,614 | $0 | $0 |
| 2020 | $5,720 | $349,718 | $0 | $0 |
| 2019 | $5,651 | $341,856 | $0 | $0 |
| 2018 | $5,402 | $331,066 | $0 | $0 |
| 2017 | $4,776 | $324,256 | $0 | $0 |
| 2016 | $5,025 | $317,587 | $0 | $0 |
| 2015 | $4,774 | $315,380 | $0 | $0 |
| 2014 | $4,774 | $312,877 | $0 | $0 |
Property History
| Date | Event | Price | List to Sale | Price per Sq Ft |
|---|---|---|---|---|
| 10/04/2025 10/04/25 | Off Market | $1,190,000 | -- | -- |
| 09/30/2025 09/30/25 | For Sale | $1,190,000 | 0.0% | $422 / Sq Ft |
| 09/05/2025 09/05/25 | Price Changed | $1,190,000 | -7.8% | $422 / Sq Ft |
| 06/25/2025 06/25/25 | For Sale | $1,290,000 | -- | $458 / Sq Ft |
Purchase History
| Date | Type | Sale Price | Title Company |
|---|---|---|---|
| Warranty Deed | $475,000 | Attorney | |
| Warranty Deed | $555,400 | Universal Land Title Inc | |
| Deed | $5,290,400 | -- |
Mortgage History
| Date | Status | Loan Amount | Loan Type |
|---|---|---|---|
| Previous Owner | $508,600 | No Value Available |
Source: BeachesMLS (Greater Fort Lauderdale)
MLS Number: F10511484
APN: 55-38-41-321-000-00050-0
- 699 SW River Bend Cir
- 660 SW Yacht Basin Way
- 692 SW Glen Crest Way
- 524 SW Glen Crest Way
- 535 SW Glen Crest Way
- 750 SW Salerno Rd
- 501 SW Sally Way
- 395 SW Sally Way
- 290 SW Sally Way Unit Latitude 60-12
- 7647 SW Lucy Ln Unit 56
- 272 SW Sally Way Unit Latitude 68-13
- 276 SW Sally Way Unit Latitude 66-13
- 274 SW Sally Way Unit Latitude 67-13
- 270 SW Sally Way Unit Latitude 69-13
- 7770 SW Bentley Ln Unit Nautical 71-14
- 7772 SW Bentley Ln Unit Latitude 72-14
- 7774 SW Bentley Ln Unit Latitude 73-14
- 7765 SW Bentley Ln Unit Latitude 86-17
- 7776 SW Bentley Ln Unit Nautical 74-14
- 7767 SW Bentley Ln Unit Latitude 87-17
- 287 SW Sally Way
- 285 SW Sally Way
- 7638 SW Lucy Ln
- 7648 SW Lucy Ln
- 7596 SW Linus Ln
- 288 SW Sally Way
- 7582 SW Linus Ln
- 148 SE Birch Terrace
- 8526 SW Westwood Ln
- 1293 SW Heather Terrace
- 1724 SW Diana Terrace Unit 37
- 5929 SE Sky Blue Cir
- 5946 SE Sky Blue Cir
- 5273 SE Jennings Ln
- 4898 SW Lake Grove Cir
- 4381 SW Parkgate Blvd
- 3063 SW Otter Ln
- 3047 SW Otter Ln
- 9718 SW Purple Martin Way
- 9731 SW Purple Martin Way
