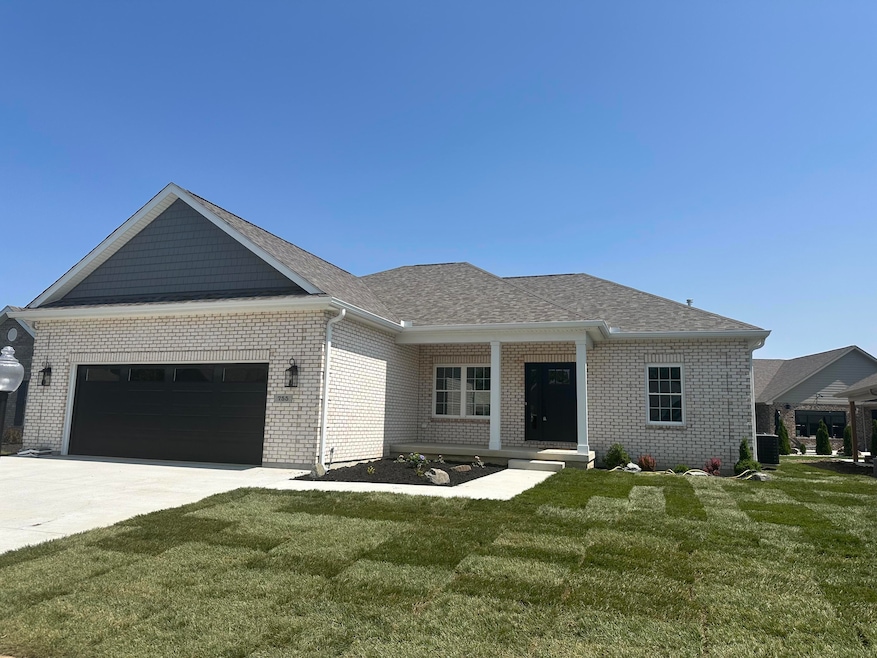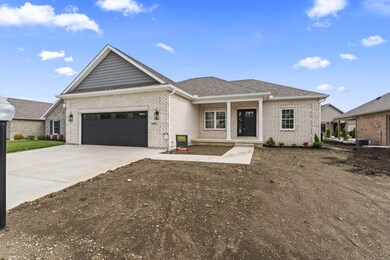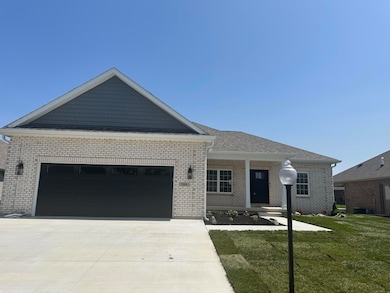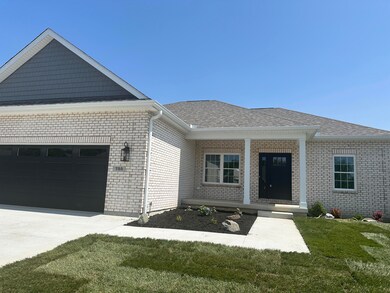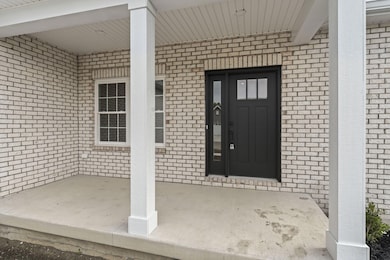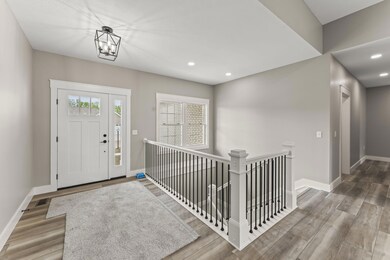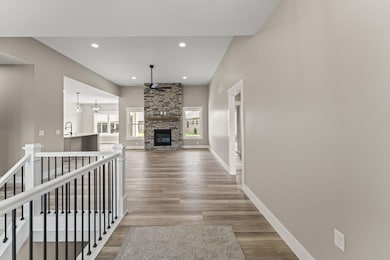Estimated payment $2,851/month
Highlights
- Cathedral Ceiling
- Porch
- Walk-In Closet
- Troy High School Rated 9+
- 2 Car Attached Garage
- Patio
About This Home
One of the very few beautiful new constructions on a full basement by RAW Contracting, finished and move-in ready! Welcomed by a covered front porch inside to a large great room with an 11ft ceiling & gas fireplace, open to kitchen with quartz counters, pantry, all stainless appliances that remain, soft close cabinetry & big center island. Dining area with sliding door to covered patio with fan, in addition to another patio to enjoy the sun! Spacious primary bedroom offers walk-in closet, full bath with tiled shower, double vanity, and convenient access to laundry room with upper and lower cabinets and utility sink. Two more large bedrooms on main floor and another full bath. Open staircase from great room leads you massive basement with roughed in plumbing for a full bath and bar, safe room, some drywall hung, and egress windows. Seller estimates a cost of $48,500 to finish basement. Yard is freshly sodded and new landscape is planted. Living in the Villas Of Halifax offers access to a beautiful clubhouse with exercise and entertainment areas, walking trails, pool, trash and snow removal, and water included. 55+ Community Call me for a tour!
Home Details
Home Type
- Single Family
Est. Annual Taxes
- $668
Year Built
- Built in 2025
Lot Details
- 8,276 Sq Ft Lot
HOA Fees
- $200 Monthly HOA Fees
Parking
- 2 Car Attached Garage
Home Design
- Brick Exterior Construction
Interior Spaces
- 1,854 Sq Ft Home
- 1-Story Property
- Cathedral Ceiling
- Ceiling Fan
- Gas Fireplace
- Unfinished Basement
- Basement Fills Entire Space Under The House
- Laundry Room
Kitchen
- Range
- Microwave
- Dishwasher
- Disposal
Bedrooms and Bathrooms
- 3 Bedrooms
- Walk-In Closet
- 2 Full Bathrooms
Outdoor Features
- Patio
- Porch
Utilities
- Forced Air Heating and Cooling System
- Heating System Uses Natural Gas
- Natural Gas Connected
- Gas Water Heater
Community Details
- Association fees include water, pool
Listing and Financial Details
- Assessor Parcel Number R50042050
Map
Home Values in the Area
Average Home Value in this Area
Tax History
| Year | Tax Paid | Tax Assessment Tax Assessment Total Assessment is a certain percentage of the fair market value that is determined by local assessors to be the total taxable value of land and additions on the property. | Land | Improvement |
|---|---|---|---|---|
| 2024 | $637 | $19,710 | $19,710 | $0 |
| 2023 | $637 | $19,710 | $19,710 | $0 |
| 2022 | $666 | $19,710 | $19,710 | $0 |
| 2021 | $563 | $1,750 | $1,750 | $0 |
| 2020 | $131 | $1,750 | $1,750 | $0 |
Property History
| Date | Event | Price | List to Sale | Price per Sq Ft |
|---|---|---|---|---|
| 11/20/2025 11/20/25 | Pending | -- | -- | -- |
| 07/29/2025 07/29/25 | Price Changed | $494,900 | -1.0% | $267 / Sq Ft |
| 05/14/2025 05/14/25 | For Sale | $499,900 | -- | $270 / Sq Ft |
Purchase History
| Date | Type | Sale Price | Title Company |
|---|---|---|---|
| Warranty Deed | $69,900 | None Listed On Document |
Mortgage History
| Date | Status | Loan Amount | Loan Type |
|---|---|---|---|
| Closed | $408,000 | Construction |
Source: Western Regional Information Systems & Technology (WRIST)
MLS Number: 1038675
APN: R50042050
