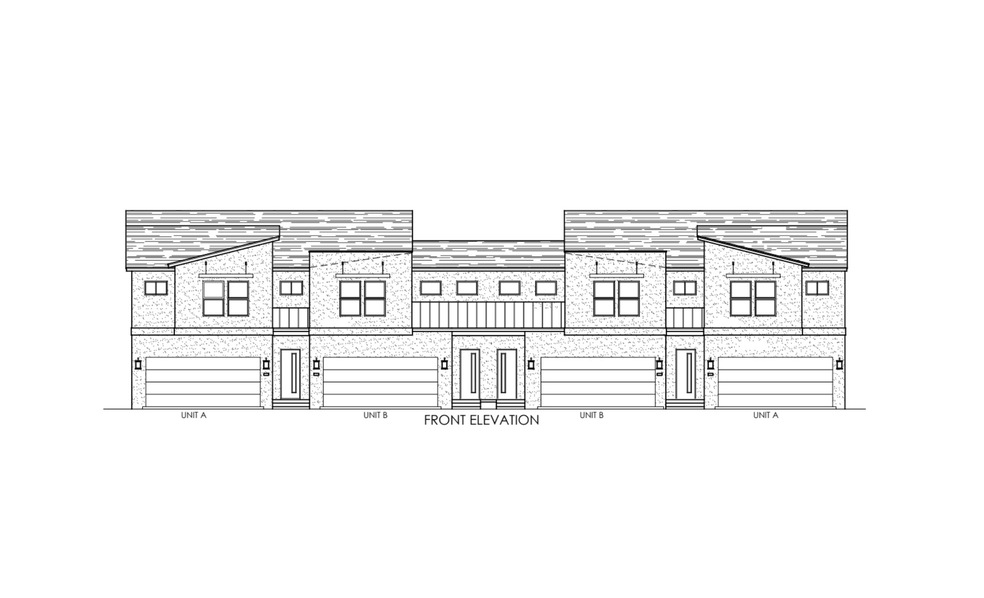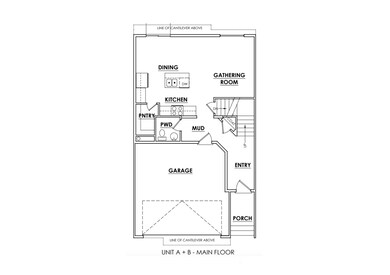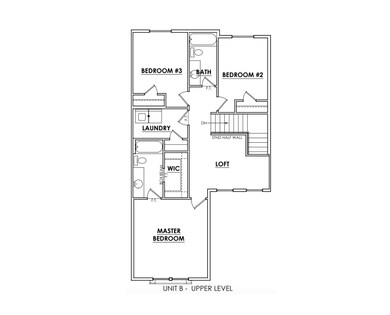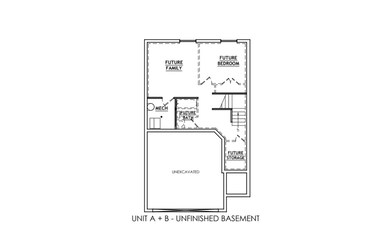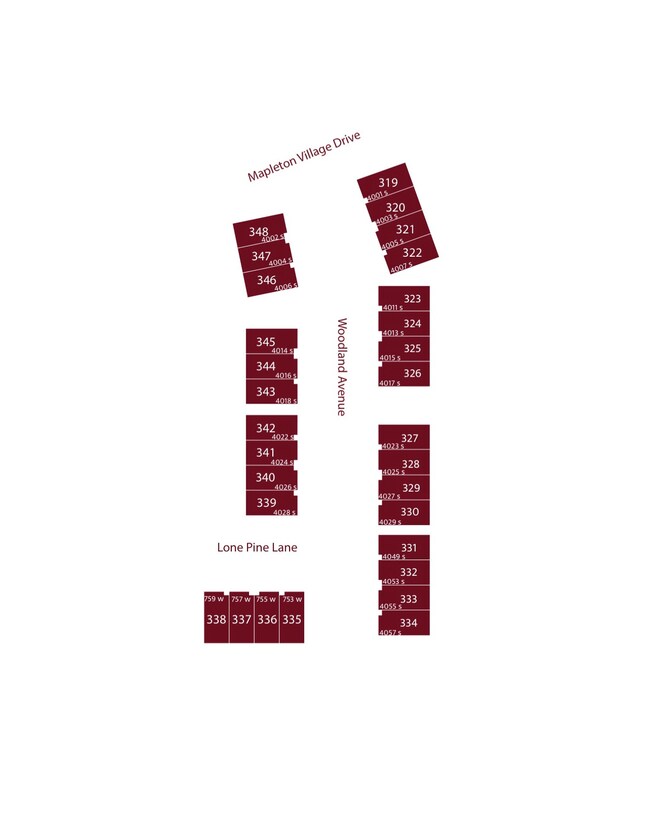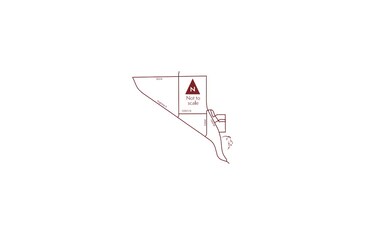PENDING
NEW CONSTRUCTION
755 W Lone Pine Ln Unit 336 Spanish Fork, UT 84660
Estimated payment $2,589/month
Total Views
2,500
3
Beds
2.5
Baths
2,227
Sq Ft
$180
Price per Sq Ft
Highlights
- New Construction
- Mountain View
- Landscaped
- Maple Ridge Elementary Rated A-
- 2 Car Attached Garage
- Forced Air Heating and Cooling System
About This Home
TOWNHOME INTERIOR UNIT SAMPLE. Great use of floor space. Mtn Views, great location, easy fwy access. 2 year limited & 10 year structural warranty. Premiums may apply -Model Home Open Mon-Sat 12-6. Buyer to verify all.
Townhouse Details
Home Type
- Townhome
Year Built
- Built in 2025 | New Construction
Lot Details
- 1,307 Sq Ft Lot
- Landscaped
- Sprinkler System
HOA Fees
- $85 Monthly HOA Fees
Parking
- 2 Car Attached Garage
Home Design
- Stone Siding
- Asphalt
- Stucco
Interior Spaces
- 2,227 Sq Ft Home
- 3-Story Property
- Mountain Views
- Basement Fills Entire Space Under The House
Flooring
- Carpet
- Laminate
Bedrooms and Bathrooms
- 3 Bedrooms
Schools
- Spanish Oaks Elementary School
- Mapleton Jr Middle School
- Maple Mountain High School
Utilities
- Forced Air Heating and Cooling System
- Natural Gas Connected
Community Details
- Mapleton Village Townhomes Subdivision
Map
Create a Home Valuation Report for This Property
The Home Valuation Report is an in-depth analysis detailing your home's value as well as a comparison with similar homes in the area
Home Values in the Area
Average Home Value in this Area
Property History
| Date | Event | Price | List to Sale | Price per Sq Ft |
|---|---|---|---|---|
| 02/04/2025 02/04/25 | Pending | -- | -- | -- |
| 01/09/2025 01/09/25 | For Sale | $399,999 | -- | $180 / Sq Ft |
Source: UtahRealEstate.com
Source: UtahRealEstate.com
MLS Number: 2057721
Nearby Homes
- 753 W Lone Pine Ln Unit 335
- 4018 S Woodland Ave Unit 343
- 4016 S Woodland Ave Unit 344
- 4006 S Woodland Ave Unit 346
- 4013 S Woodland Ave Unit 324
- 4007 S Woodland Ave Unit 322
- 3864 S Woodland Ave Unit 304
- 3938 S Powderwood Ln Unit 222
- 3841 S Woodland Ave Unit 315C
- 3904 S Powderwood Ln Unit 223
- 3923 S White Ash Dr
- 3882 S Powderwood Ln Unit 224
- 3871 S Powderwood Ln Unit 217
- 3866 S Powderwood Ln Unit 225
- 3848 S Powderwood Ln Unit 226
- 4002 S Walnut Bark Ln Unit 401
- 3762 S Powderwood Ln Unit 228
- 3736 S Powderwood Ln Unit 229
- 708 S Walnut Bark Ln Unit 311
- 762 W Powderwood Ln
