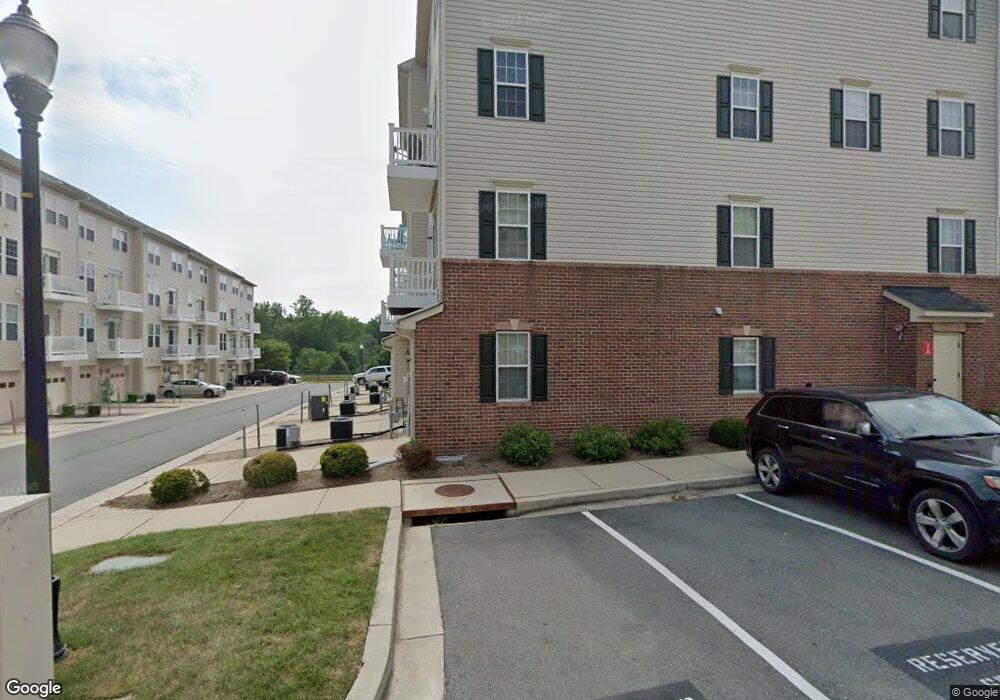7550 B Stoney Run Dr Unit 7550B Severn, MD 21076
1
Bed
1
Bath
2,742
Sq Ft
3,049
Sq Ft Lot
About This Home
This home is located at 7550 B Stoney Run Dr Unit 7550B, Severn, MD 21076. 7550 B Stoney Run Dr Unit 7550B is a home located in Anne Arundel County with nearby schools including Hebron-Harman Elementary School, MacArthur Middle School, and Meade High School.
Create a Home Valuation Report for This Property
The Home Valuation Report is an in-depth analysis detailing your home's value as well as a comparison with similar homes in the area
Home Values in the Area
Average Home Value in this Area
Tax History Compared to Growth
Map
Nearby Homes
- 1622 Hardwick Ct Unit 202
- 1622 Hardwick Ct Unit 403
- 1624 Hardwick Ct Unit 402
- 45 Chesapeake Mobile Ct
- 107 Chesapeake Mobile Ct
- 1865 Cedar Dr
- 7147 Wedmore Ct
- 1883 Cedar Dr
- 1905 Armor Ct
- 7834 Citadel Dr
- 1437 Strahorn Rd
- 7519 Mundell Rd
- 7541 Moraine Dr
- 1544 Rutland Way
- 1835 Lasalle Place
- 7908 S Cartier Ct
- 1820 Lasalle Place
- 1818 Lasalle Place
- 7907 Chalice Rd
- 122 Farmbrook Ln
- 7550B Stoney Run Dr
- 7552A Stoney Run Dr
- 7558 Stoney Run Drive B Unit 7558B
- 7564 Stoney Run Rd Unit B
- 7552 Stoney Run Dr Unit B
- 7552 Stoney Run Dr
- 7550 Stoney Run Dr
- 7562 Stoney Run Dr Unit B
- 7556 Stoney Run Dr Unit 7556A
- 7562 Stoney Run Dr Unit DRIVE
- 7558 Stoney Run Dr Unit A
- 7550 Stoney Run Dr Unit B
- 7556 Stoney Run Dr Unit B
- 7554 Stoney Run Dr
- 7558 Stoney Run Dr Unit 7558B
- 7558 Stoney Run Dr
- 7550 Stoney Run Dr Unit A
- 7556 Stoney Run Dr
- 7554 Stoney Run Dr Unit B
- 7560 Stoney Run Dr Unit A
