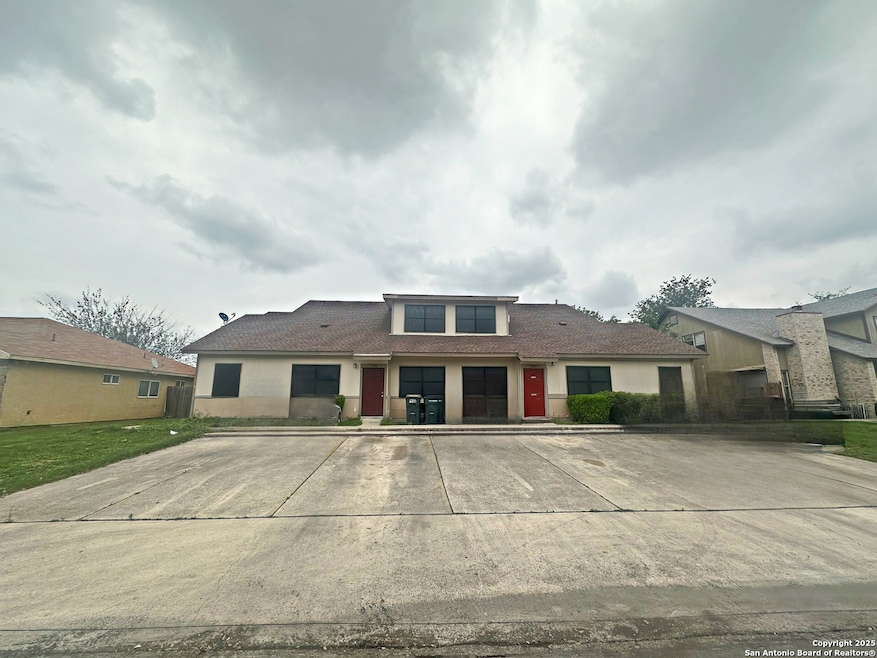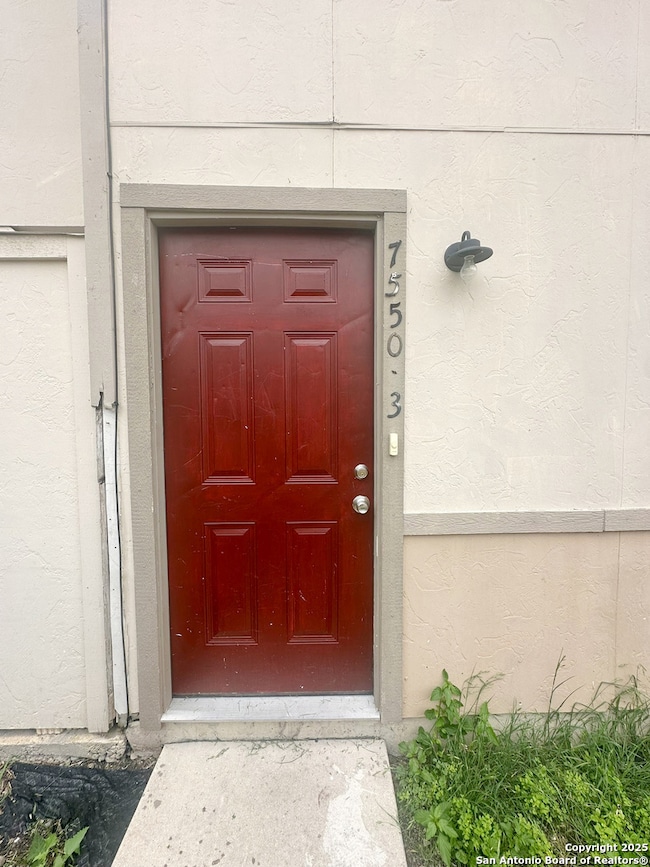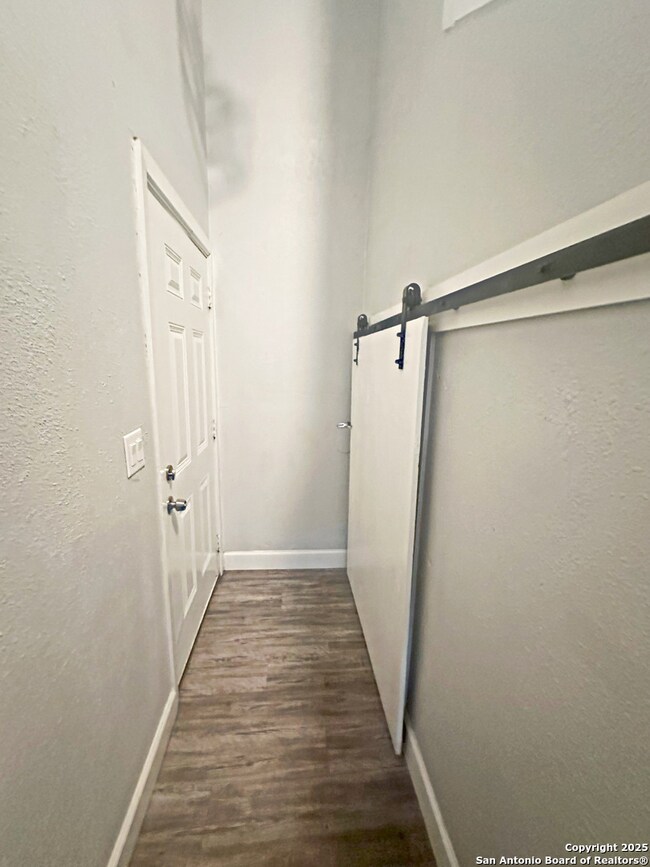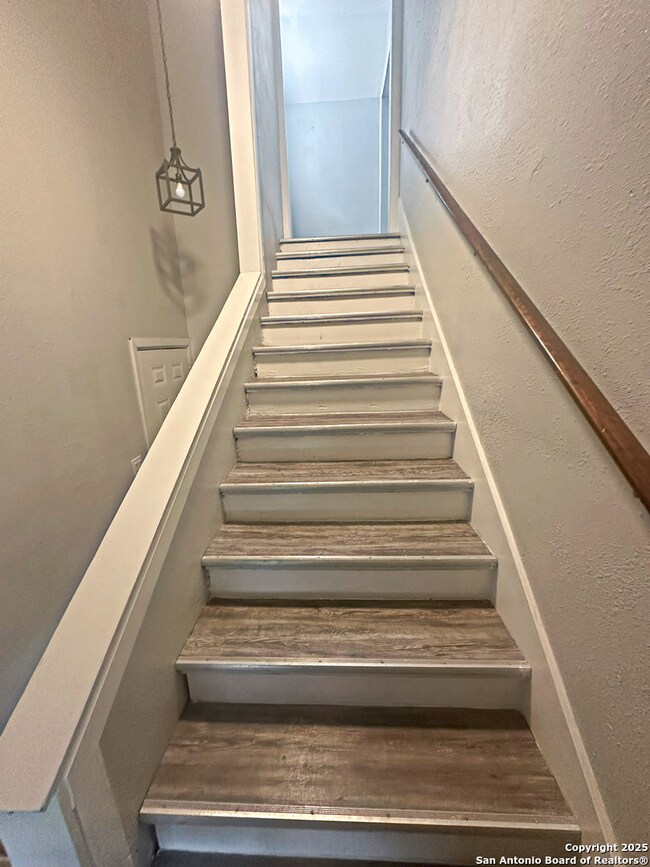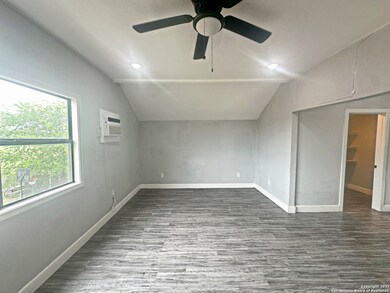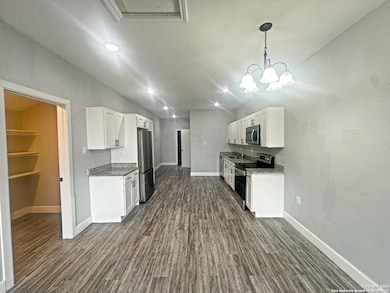7550 Oak Chase Unit 3 San Antonio, TX 78239
Camelot I Neighborhood
3
Beds
1
Bath
--
Sq Ft
8,451
Sq Ft Lot
Highlights
- Walk-In Pantry
- Combination Dining and Living Room
- Vinyl Flooring
- Laundry Room
- Ceiling Fan
About This Home
$200 of 1st Month Rent! Spacious, 2nd story apartment: 3 Bedroom, 1 Bath; Vinyl flooring throughout; no carpet. Stainless steel appliances in kitchen to include microwave. Ceiling fans.
Listing Agent
Teresa Brown
Brown Realty Listed on: 11/24/2025
Home Details
Home Type
- Single Family
Year Built
- Built in 2000
Lot Details
- 8,451 Sq Ft Lot
Home Design
- Slab Foundation
- Composition Roof
- Stucco
Interior Spaces
- 2-Story Property
- Ceiling Fan
- Window Treatments
- Combination Dining and Living Room
- Vinyl Flooring
- Fire and Smoke Detector
Kitchen
- Walk-In Pantry
- Stove
- Microwave
- Dishwasher
- Disposal
Bedrooms and Bathrooms
- 3 Bedrooms
- 1 Full Bathroom
Laundry
- Laundry Room
- Laundry on lower level
Schools
- Roosevelt High School
Utilities
- Two Cooling Systems Mounted To A Wall/Window
- Window Unit Heating System
Community Details
- Windsor Heights Subdivision
Listing and Financial Details
- Rent includes noinc
Map
Property History
| Date | Event | Price | List to Sale | Price per Sq Ft |
|---|---|---|---|---|
| 11/24/2025 11/24/25 | For Rent | $1,195 | -7.7% | -- |
| 08/01/2023 08/01/23 | Rented | $1,295 | 0.0% | -- |
| 07/10/2023 07/10/23 | Price Changed | $1,295 | -7.2% | $0 / Sq Ft |
| 05/27/2023 05/27/23 | For Rent | $1,395 | -- | -- |
Source: San Antonio Board of REALTORS®
Source: San Antonio Board of REALTORS®
MLS Number: 1924805
Nearby Homes
- 7568 Windsor Oaks
- 7535 Windsor Oaks
- 7509 Windsor Oaks
- 7601 Windsor Oaks
- 7643 Oak Chase
- 7658 Oak Chase
- 6735 Brothers Ln
- 7911 New World
- 6506 Robin Forest
- 7739 Chatham Place
- 7879 Abbey Place
- 7883 Abbey Place
- 6530 Robin Forest
- 6123 Longhurst Way
- 7431 Monets Garden
- 7719 Mesquite Farm
- 7806 Nopalitos Cove
- 6346 Montgomery
- 7702 Mesquite Farm
- 7722 Nopalitos Cove
- 7536 Oak Chase
- 7533 Oak Chase
- 7534 Windsor Oaks
- 7528 Windsor Oaks
- 7602 Oak Chase Unit 76
- 7549 Windsor Oaks
- 7502 Oak Chase Unit 7504
- 7502 Oak Chase Unit 7508
- 7571 Windsor Oaks
- 7583 Windsor Oaks
- 7642 Oak Chase
- 7611 Windsor Oaks
- 7644 Oak Chase
- 7615 Windsor Oaks
- 7636 Windsor Oaks Unit 7636
- 7625 Windsor Oaks
- 7627 Windsor Oaks
- 7637 Windsor Oaks
- 7815 Melbury Forest
- 7822 Mountain Forest
