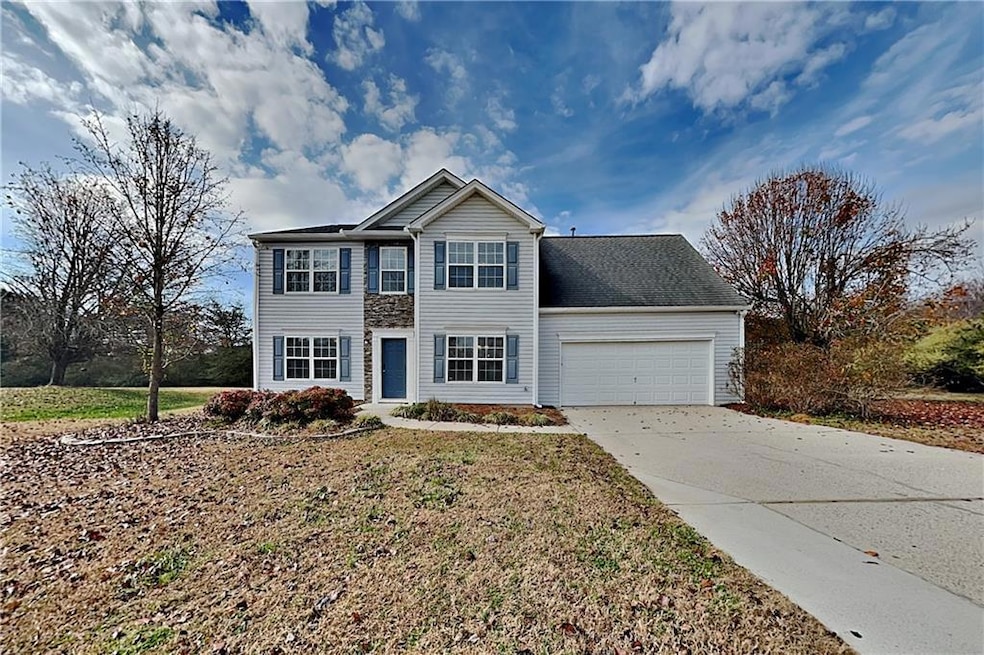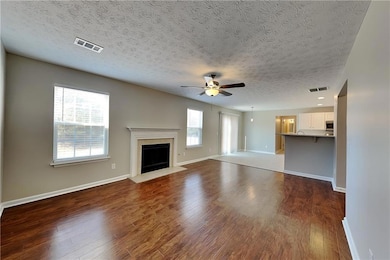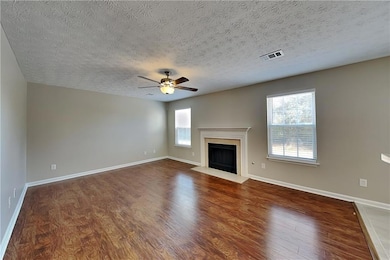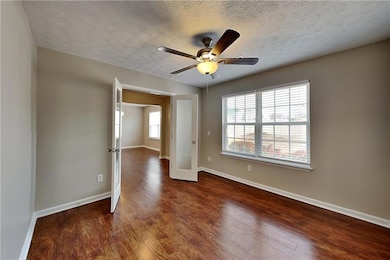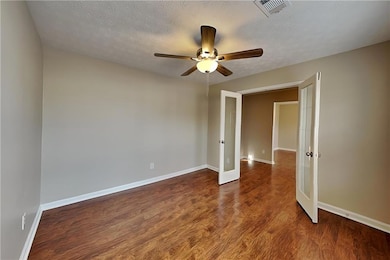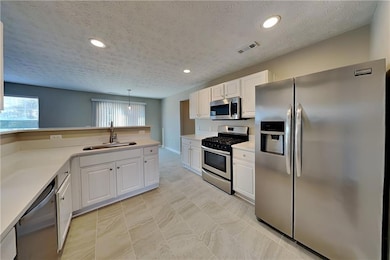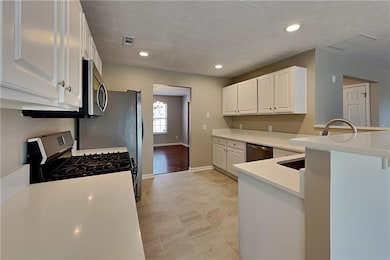7550 Springmill Ct Cumming, GA 30028
Highlights
- 1.26 Acre Lot
- Traditional Architecture
- Breakfast Room
- Matt Elementary School Rated A
- No HOA
- Cul-De-Sac
About This Home
FREE 1 Month Rent on the First Full Month!
Charming 4 bed, 2.5 bath 2,440 sq ft home in Cumming! Open kitchen concept with updated counters and a spacious living room. Primary suite with attached bathroom. Spacious backyard, great for gatherings! Pets accepted on a case by case basis. Additional admin fees apply. The Fireplace is decorative. Schedule your showing today! This home is as-is. This home may be located within a Homeowners Association (HOA) community. If so, residents will be responsible for adhering to all HOA rules and regulations. Please contact your agent or landlord's agent for more information.
Listing Agent
Open House Atlanta Property Management License #232038 Listed on: 12/05/2025
Home Details
Home Type
- Single Family
Year Built
- Built in 2000
Lot Details
- 1.26 Acre Lot
- Property fronts a private road
- Cul-De-Sac
- Landscaped
- Level Lot
- Back and Front Yard
Parking
- 2 Car Attached Garage
Home Design
- Traditional Architecture
- Composition Roof
- Vinyl Siding
Interior Spaces
- 2,440 Sq Ft Home
- Decorative Fireplace
- Breakfast Room
- Dining Room
Kitchen
- Dishwasher
- Disposal
Bedrooms and Bathrooms
- 4 Bedrooms
- Double Vanity
- Soaking Tub
- Bathtub With Separate Shower Stall
Outdoor Features
- Patio
Schools
- Matt Elementary School
- Liberty - Forsyth Middle School
- North Forsyth High School
Utilities
- Central Heating and Cooling System
- Heating System Uses Natural Gas
Listing and Financial Details
- Security Deposit $2,575
- Property Available on 12/4/25
- 12 Month Lease Term
- Assessor Parcel Number 072 028
Community Details
Overview
- No Home Owners Association
- Tatum Woods Subdivision
- Maintained Community
Pet Policy
- Pets Allowed
Map
Property History
| Date | Event | Price | List to Sale | Price per Sq Ft | Prior Sale |
|---|---|---|---|---|---|
| 12/05/2025 12/05/25 | For Rent | $2,575 | 0.0% | -- | |
| 10/07/2025 10/07/25 | Sold | $415,000 | -4.6% | $170 / Sq Ft | View Prior Sale |
| 09/24/2025 09/24/25 | Pending | -- | -- | -- | |
| 08/06/2025 08/06/25 | Price Changed | $435,000 | -3.3% | $178 / Sq Ft | |
| 07/01/2025 07/01/25 | For Sale | $450,000 | +83.7% | $184 / Sq Ft | |
| 01/24/2019 01/24/19 | Sold | $245,000 | -2.0% | $100 / Sq Ft | View Prior Sale |
| 12/20/2018 12/20/18 | Pending | -- | -- | -- | |
| 11/17/2018 11/17/18 | For Sale | $249,900 | -- | $102 / Sq Ft |
Source: First Multiple Listing Service (FMLS)
MLS Number: 7689240
APN: 072-028
- 7570 Old Field Cove Rd
- 00 Wallace Tatum Rd
- 7140 Hunters Trace Dr
- 7585 Old Saddle Ridge Way
- 4030 Scenic View Ct
- 4675 Willowbrook Ct
- 3910 Pleasant Woods Dr
- 5055 Wright Bridge Rd
- 5145 Saddlebred Ln
- 4125 Golden Knoll Rd
- 5065 Shade Creek Crossing
- 5065 Shade Creek Crossing Unit 39
- 5015 Wright Bridge Rd
- 5030 Shade Creek Crossing
- 4170 Hurt Bridge Ct
- 4985 Churchill Ridge Dr
- 4220 Wildrose Ct
- 8195 River Hill Commons Dr
- 4130 Birch Springs Ct
- 8515 River Hill Commons Dr
- 6955 Greenfield Ln
- 5230 Branch View Dr
- 3665 Wake Robin Way
- 6615 Bridge Stream Rd
- 7475 Easton Valley Ln
- 7950 Welch Mill
- 3290 Summerpoint Crossing
- 7945 Garnet Trace
- 4680 Trefoil Path
- 6660 Granite Gate Pass
- 8335 Hurakan Creek Crossing
- 4820 Teal Trail
- 3130 Aldridge Ct Unit Basement Apartment
- 6825 Wells Ct
- 6570 Pond View Dr
- 20 Sunrise Cir
- 5745 Hendrix Rd
- 4640 Spot Rd
- 2719 Bettis Tribble Rd
- 2719 Bettis Tribble Gap Rd
