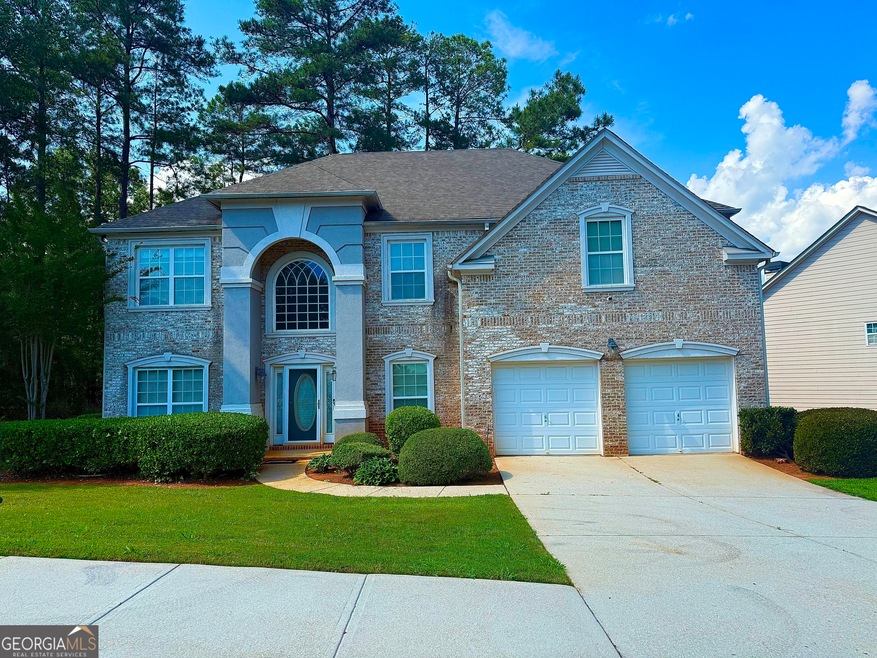
$450,000
- 5 Beds
- 3.5 Baths
- 2,263 Sq Ft
- 3539 Evans Mill Rd
- Lithonia, GA
PRICE IMPROVEMENT!!!Discover the perfect blend of vintage elegance and modern potential in this stunning mid-century brick multi-level home. Nestled in an exquisite 2.2 acre lot overlooking a serene private creek, this property offers 5 spacious bedrooms and 3.5 baths, including a finished basement with bath. This property is a rare gem, offering the flexibility to preserve its mid-century
Linda A Brown Coldwell Banker Realty
