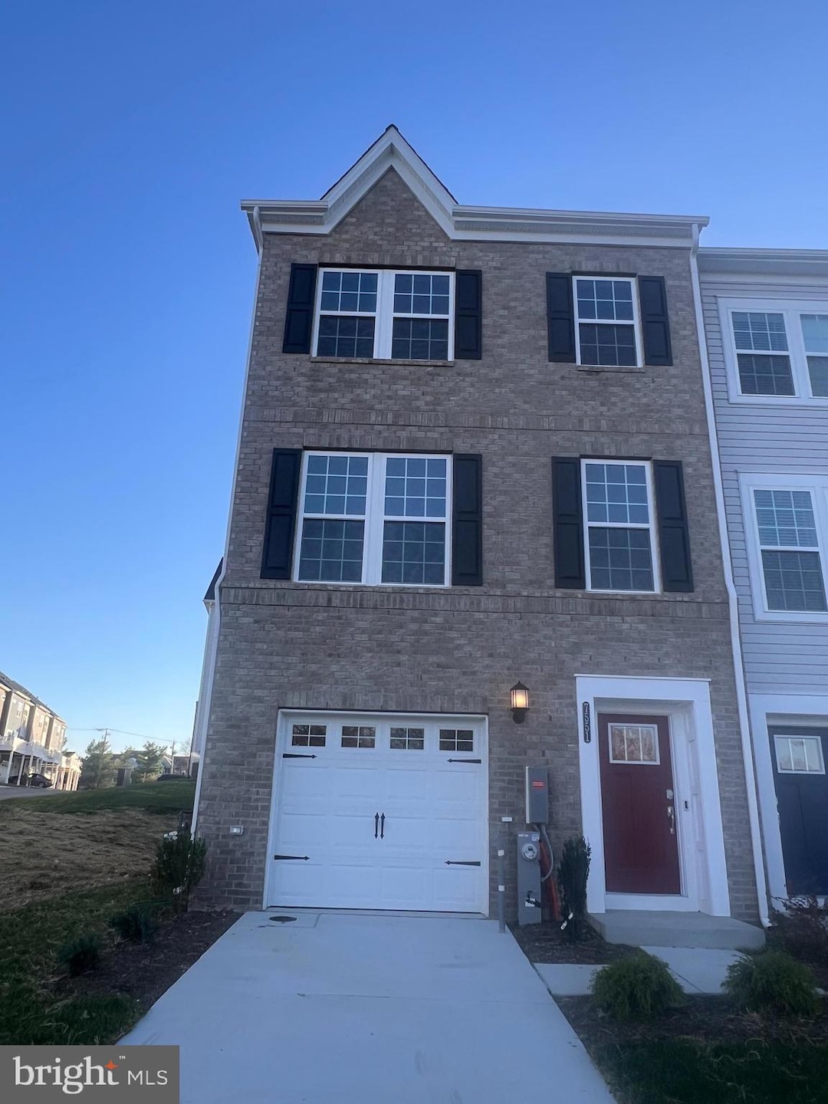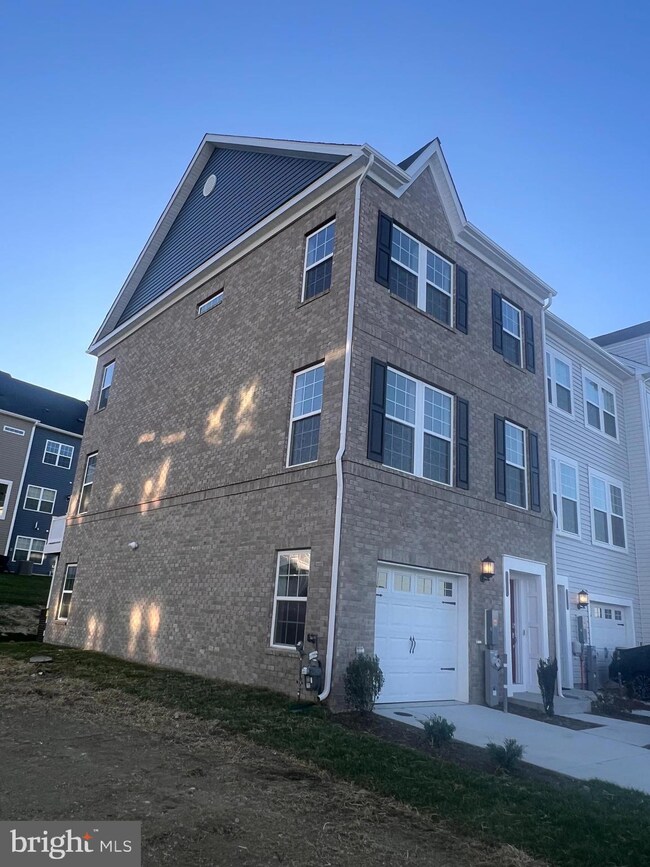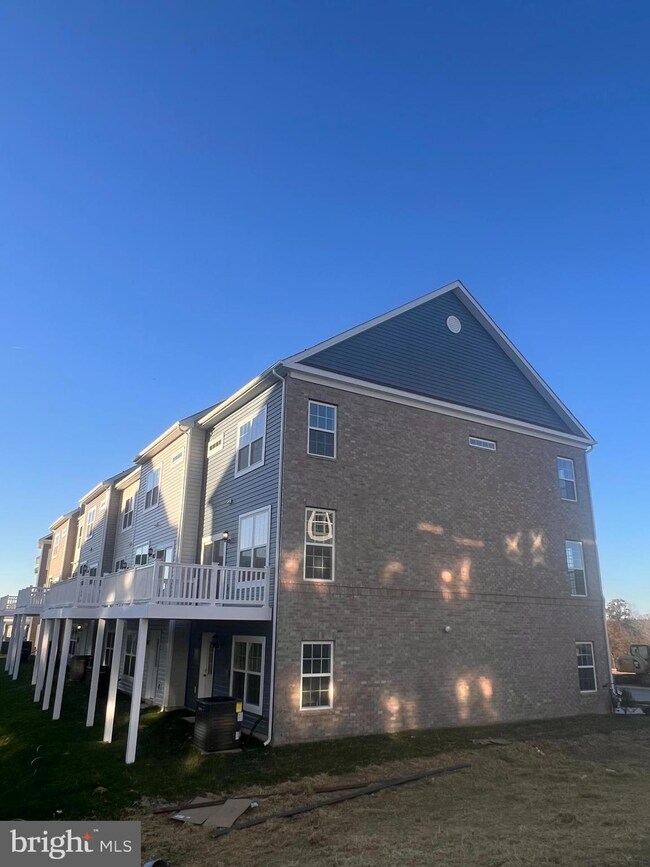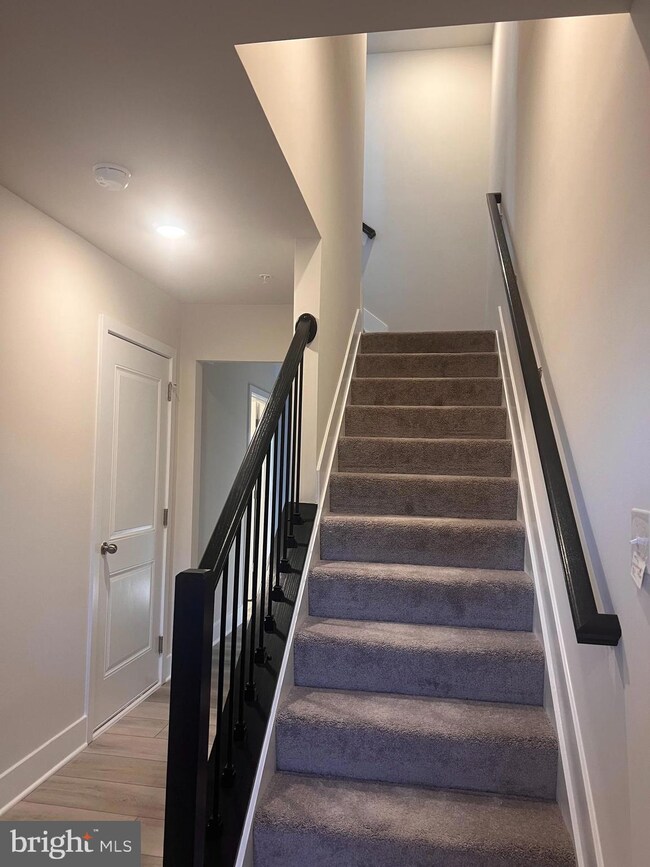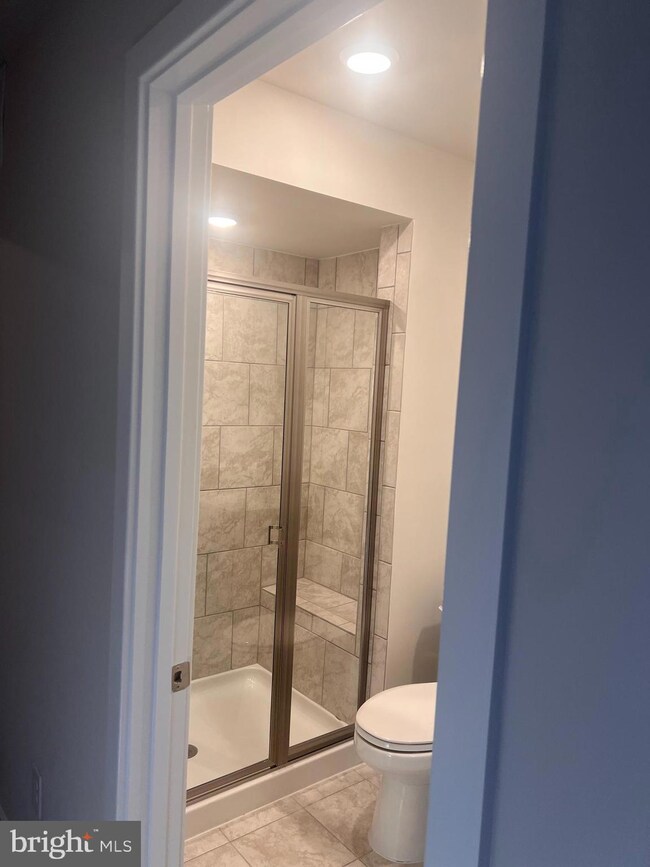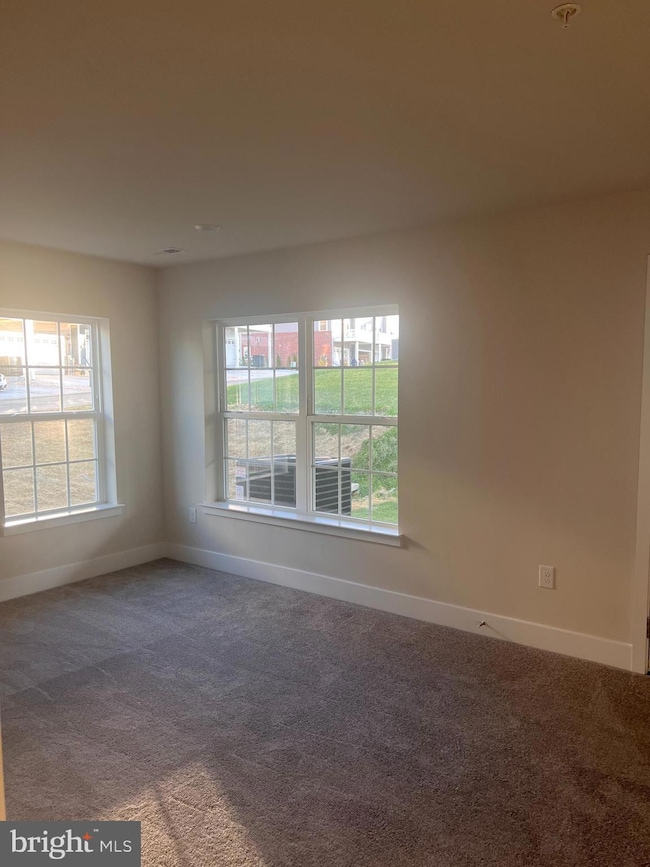7551 Dundee Rd Woodlawn, MD 21244
Highlights
- New Construction
- Community Pool
- More Than Two Accessible Exits
- Contemporary Architecture
- 1 Car Attached Garage
- Forced Air Heating and Cooling System
About This Home
Move into an elevated lifestyle in this pristine, never-lived-in 3-bedroom, 3.5-bath townhouse, complete with a versatile bonus room ideal for a home office or fourth bedroom. This stunning property is designed for those who value modern luxury, comfort, and convenience, offering a perfect sanctuary in a desirable community.
Property Highlights:
Spacious Layout: Enjoy an open-concept floor plan that is naturally well-lit, offering expansive living areas perfect for relaxing or entertaining.
Gourmet Kitchen: The heart of the home features state-of-the-art stainless steel appliances, elegant quartz or granite countertops, and ample storage space.
Luxurious Primary Suite: Unwind in a private primary bedroom with a walk-in closet and a spa-inspired en-suite bathroom.
Flexible Space: A dedicated lower-level bonus room/den provides the perfect solution for remote work, a gym, or an additional guest suite.
Modern Conveniences: Benefit from in-unit full-size washer and dryer, central air conditioning, and energy-efficient features throughout the home.
Outdoor Living: Step outside to a private balcony or patio area to enjoy your morning coffee or a quiet evening.
Listing Agent
(443) 605-9058 shilpabehl@northroprealty.com Northrop Realty License #5020278 Listed on: 11/13/2025

Townhouse Details
Home Type
- Townhome
Est. Annual Taxes
- $1,751
Year Built
- Built in 2025 | New Construction
Lot Details
- 2,309 Sq Ft Lot
- Property is in excellent condition
HOA Fees
- $75 Monthly HOA Fees
Parking
- 1 Car Attached Garage
Home Design
- Contemporary Architecture
- Stone Foundation
- Slab Foundation
- Vinyl Siding
- Concrete Perimeter Foundation
Bedrooms and Bathrooms
- 3 Main Level Bedrooms
Utilities
- Forced Air Heating and Cooling System
- Electric Water Heater
Additional Features
- Property has 3 Levels
- More Than Two Accessible Exits
Listing and Financial Details
- Residential Lease
- Security Deposit $3,200
- 18-Month Min and 24-Month Max Lease Term
- Available 11/13/25
- Assessor Parcel Number 04012500019412
Community Details
Overview
- Association fees include common area maintenance, snow removal, lawn maintenance, pool(s), health club
- Patapsco Glen Subdivision
Recreation
- Community Pool
Pet Policy
- Pets allowed on a case-by-case basis
- $100 Monthly Pet Rent
Map
Source: Bright MLS
MLS Number: MDBC2145996
APN: 01-2500019412
- 7559 Dundee Rd
- 7606 Johnnycake Rd
- 7612 Johnnycake Rd
- 7616 Johnnycake Rd
- 7618 Johnnycake Rd
- 2 Gemstone Ct
- 11 Gemstone Ct
- 7711 Cornerstone Way
- 1860 Ritter Dr
- 1864 Ritter Dr
- 7603 River Reach Rd
- 7605 River Reach Rd
- Ellicott Rear Load Garage Plan at Patapsco Glen - Collection
- Tydings II Front Load Garage Plan at Patapsco Glen - Collection
- Arcadia Rear Load Garage Plan at Patapsco Glen - Collection
- Arcadia Front Load Garage Plan at Patapsco Glen - East Collection
- Arcadia Rear Load Garage Plan at Patapsco Glen - East Collection
- Easton Rear Load Garage Plan at Patapsco Glen - East Collection
- Easton Front Load Garage Plan at Patapsco Glen - East Collection
- 2116 Amber Way
- 7507 Fairbrook Rd
- 7700 Johnnycake Rd
- 46 Running Brooke Dr
- 7703 Meander Ct N
- 7709 Meander Ct N
- 2035 Amber Way
- 2243 Riding Crop Way
- 2055 Wisper Woods Way
- 7 Giard Dr
- 2008 Patapsco Glen Rd
- 1 Rand Ct
- 7610 Reserve Cir
- 1600 Cantwell Rd
- 2340 Noonham Rd
- 7416 Hindon Cir Unit 203
- 7416 Hindon Cir
- 2446 Golders Green Ct
- 7115 Sandown Cir
- 2420 Bibury Ln
- 7106 Rolling Bend Rd
