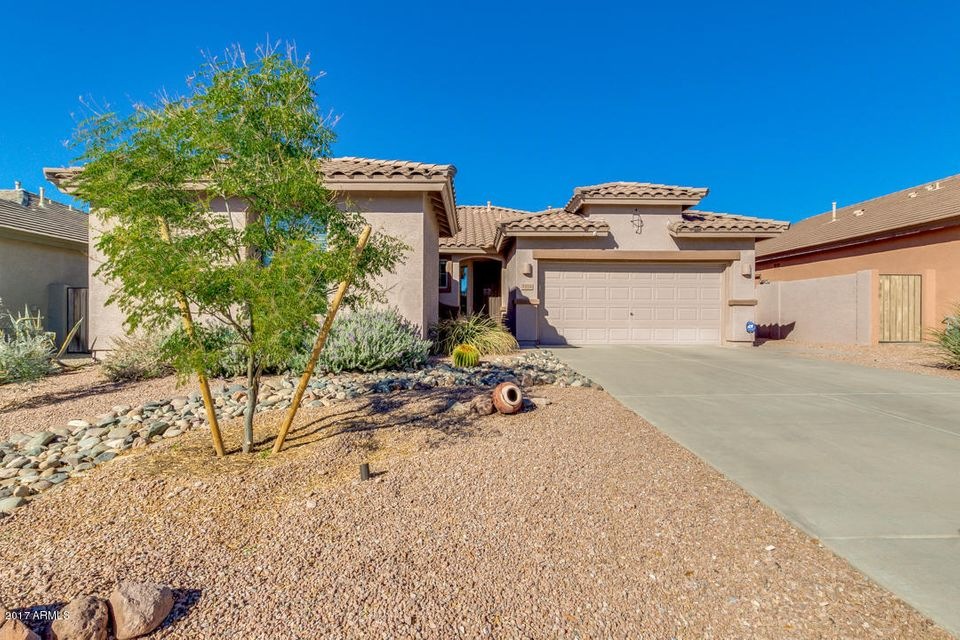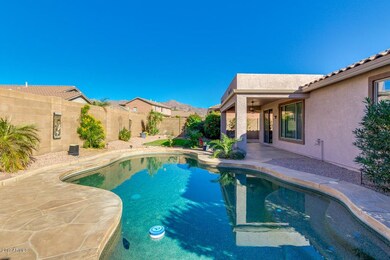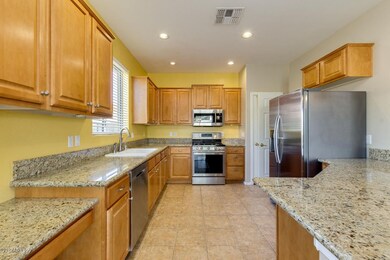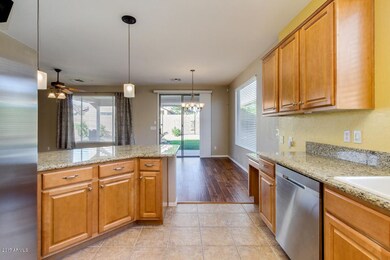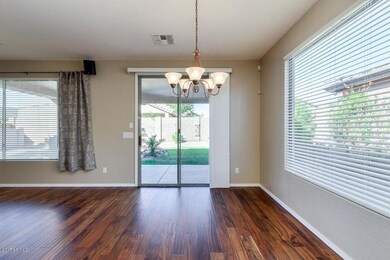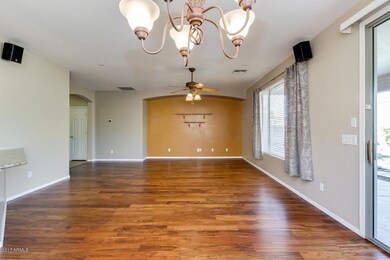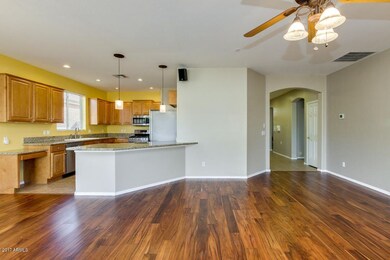
7554 E Globemallow Ln Gold Canyon, AZ 85118
Highlights
- Guest House
- Clubhouse
- Granite Countertops
- Private Pool
- Vaulted Ceiling
- Covered patio or porch
About This Home
As of May 2025Relax in the backyard pool of this Gold Canyon home! Inside find a kitchen with granite countertops and stainless steel appliances. The living area features laminate flooring and a nook for your entertainment center. Master bedroom is equipped with a walk-in closet, dual sink vanity, a garden tub and a tile surround shower. Out back, find a covered patio leading to the private pool!
Home comes with a 30-day satisfaction guarantee. Terms and conditions apply.
Last Agent to Sell the Property
Jacqueline Moore
Opendoor Brokerage, LLC License #SA662341000 Listed on: 12/10/2017
Home Details
Home Type
- Single Family
Est. Annual Taxes
- $2,835
Year Built
- Built in 2003
Lot Details
- 6,970 Sq Ft Lot
- Desert faces the front of the property
- Block Wall Fence
- Grass Covered Lot
HOA Fees
- $45 Monthly HOA Fees
Parking
- 2 Car Garage
- Garage Door Opener
Home Design
- Wood Frame Construction
- Tile Roof
- Stucco
Interior Spaces
- 1,899 Sq Ft Home
- 1-Story Property
- Vaulted Ceiling
- Ceiling Fan
- Security System Owned
Kitchen
- Built-In Microwave
- Granite Countertops
Flooring
- Carpet
- Tile
Bedrooms and Bathrooms
- 4 Bedrooms
- Primary Bathroom is a Full Bathroom
- 3 Bathrooms
- Dual Vanity Sinks in Primary Bathroom
- Bathtub With Separate Shower Stall
Outdoor Features
- Private Pool
- Covered patio or porch
Schools
- Peralta Elementary School
- Cactus Canyon Junior High
- Apache Junction High School
Utilities
- Refrigerated Cooling System
- Heating System Uses Natural Gas
Additional Features
- No Interior Steps
- Guest House
Listing and Financial Details
- Tax Lot 58
- Assessor Parcel Number 108-63-058
Community Details
Overview
- Association fees include ground maintenance
- Kinney Mgmt Association, Phone Number (480) 820-3451
- Superstition Foothills Subdivision
Amenities
- Clubhouse
- Recreation Room
Recreation
- Heated Community Pool
- Community Spa
- Bike Trail
Ownership History
Purchase Details
Home Financials for this Owner
Home Financials are based on the most recent Mortgage that was taken out on this home.Purchase Details
Home Financials for this Owner
Home Financials are based on the most recent Mortgage that was taken out on this home.Purchase Details
Home Financials for this Owner
Home Financials are based on the most recent Mortgage that was taken out on this home.Purchase Details
Purchase Details
Purchase Details
Home Financials for this Owner
Home Financials are based on the most recent Mortgage that was taken out on this home.Purchase Details
Home Financials for this Owner
Home Financials are based on the most recent Mortgage that was taken out on this home.Purchase Details
Home Financials for this Owner
Home Financials are based on the most recent Mortgage that was taken out on this home.Similar Homes in Gold Canyon, AZ
Home Values in the Area
Average Home Value in this Area
Purchase History
| Date | Type | Sale Price | Title Company |
|---|---|---|---|
| Warranty Deed | $549,900 | Roc Title | |
| Interfamily Deed Transfer | -- | Timios Inc | |
| Warranty Deed | $308,000 | Os National Llc | |
| Warranty Deed | -- | Os National Llc | |
| Interfamily Deed Transfer | -- | None Available | |
| Warranty Deed | $290,000 | First American Title Ins Co | |
| Warranty Deed | $315,000 | Transnation Title | |
| Warranty Deed | $179,509 | First American Title Ins Co | |
| Warranty Deed | -- | First American Title Ins Co |
Mortgage History
| Date | Status | Loan Amount | Loan Type |
|---|---|---|---|
| Previous Owner | $145,000 | New Conventional | |
| Previous Owner | $150,000 | New Conventional | |
| Previous Owner | $193,000 | VA | |
| Previous Owner | $192,000 | New Conventional | |
| Previous Owner | $220,200 | Adjustable Rate Mortgage/ARM | |
| Previous Owner | $215,000 | Unknown | |
| Previous Owner | $198,250 | New Conventional |
Property History
| Date | Event | Price | Change | Sq Ft Price |
|---|---|---|---|---|
| 05/13/2025 05/13/25 | Sold | $549,900 | 0.0% | $289 / Sq Ft |
| 04/09/2025 04/09/25 | Pending | -- | -- | -- |
| 04/03/2025 04/03/25 | For Sale | $549,900 | +78.5% | $289 / Sq Ft |
| 05/04/2018 05/04/18 | Sold | $308,000 | -1.6% | $162 / Sq Ft |
| 04/03/2018 04/03/18 | Pending | -- | -- | -- |
| 03/29/2018 03/29/18 | Price Changed | $313,000 | -0.3% | $165 / Sq Ft |
| 03/15/2018 03/15/18 | Price Changed | $314,000 | -0.3% | $165 / Sq Ft |
| 03/01/2018 03/01/18 | Price Changed | $315,000 | -0.3% | $166 / Sq Ft |
| 02/16/2018 02/16/18 | Price Changed | $316,000 | -0.3% | $166 / Sq Ft |
| 02/08/2018 02/08/18 | Price Changed | $317,000 | -0.3% | $167 / Sq Ft |
| 01/26/2018 01/26/18 | Price Changed | $318,000 | -0.3% | $167 / Sq Ft |
| 01/12/2018 01/12/18 | Price Changed | $319,000 | -0.3% | $168 / Sq Ft |
| 01/04/2018 01/04/18 | Price Changed | $320,000 | -0.3% | $169 / Sq Ft |
| 12/10/2017 12/10/17 | For Sale | $321,000 | +10.7% | $169 / Sq Ft |
| 06/24/2015 06/24/15 | Sold | $290,000 | -1.7% | $153 / Sq Ft |
| 05/19/2015 05/19/15 | Pending | -- | -- | -- |
| 02/17/2015 02/17/15 | For Sale | $295,000 | -- | $155 / Sq Ft |
Tax History Compared to Growth
Tax History
| Year | Tax Paid | Tax Assessment Tax Assessment Total Assessment is a certain percentage of the fair market value that is determined by local assessors to be the total taxable value of land and additions on the property. | Land | Improvement |
|---|---|---|---|---|
| 2025 | $3,303 | $46,412 | -- | -- |
| 2024 | $3,201 | $47,368 | -- | -- |
| 2023 | $3,201 | $40,526 | $10,200 | $30,326 |
| 2022 | $3,201 | $29,672 | $10,200 | $19,472 |
| 2021 | $3,201 | $28,830 | $0 | $0 |
| 2020 | $3,122 | $28,022 | $0 | $0 |
| 2019 | $3,072 | $25,666 | $0 | $0 |
| 2018 | $3,003 | $25,463 | $0 | $0 |
| 2017 | $2,975 | $25,756 | $0 | $0 |
| 2016 | $2,835 | $25,751 | $10,200 | $15,551 |
| 2014 | -- | $17,237 | $7,500 | $9,737 |
Agents Affiliated with this Home
-

Seller's Agent in 2025
Daniel Callahan
RE/MAX
(480) 703-5326
1 in this area
168 Total Sales
-

Buyer's Agent in 2025
Lacey Lehman
Realty One Group
(480) 703-6483
11 in this area
409 Total Sales
-

Buyer Co-Listing Agent in 2025
Ira Fronk
Realty One Group
(480) 808-8472
6 in this area
62 Total Sales
-
J
Seller's Agent in 2018
Jacqueline Moore
Opendoor Brokerage, LLC
-

Seller's Agent in 2015
Matt Long
HomeSmart
(602) 284-3553
117 Total Sales
-

Buyer's Agent in 2015
Jill Westphal
Grace Realty Group, LLC
(602) 565-6177
43 Total Sales
Map
Source: Arizona Regional Multiple Listing Service (ARMLS)
MLS Number: 5697255
APN: 108-63-058
- 7274 E Wilderness Trail Unit 15
- 7846 E Wilderness Trail
- 7145 E Cuernavaco Way
- 4293 S Columbine Way
- 4264 S Columbine Way
- 3873 S Gambel Quail Way Unit 14
- 7710 E Golden Eagle Cir
- 7751 E Golden Eagle Cir
- 3828 S Gambel Quail Way Unit 16
- 7701 E Golden Eagle Cir
- 8211 E Apache Plumb Dr
- 7680 E Golden Eagle Cir
- 7600 E Golden Eagle Cir
- 6872 E Las Animas Trail
- 3089 S Prospector Cir
- 3119 S Prospector Cir
- 3811 S Summit Trail Unit 9
- 3149 S Prospector Cir
- 8531 E Twisted Leaf Dr
- 3842 S Summit Trail Unit 13
