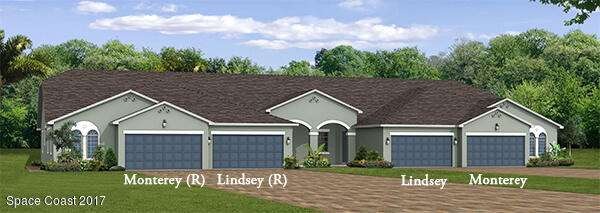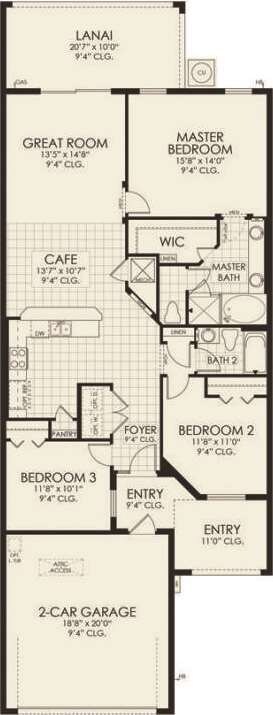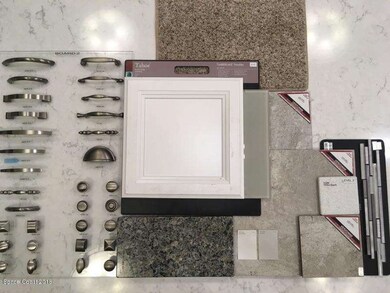
7554 Loren Cove Dr Melbourne, FL 32940
Highlights
- Fitness Center
- Newly Remodeled
- Great Room
- Viera Elementary School Rated A
- Clubhouse
- Jogging Path
About This Home
As of January 2022Est. Completion September. The Lindsey offers 3 bedrooms, 2 baths and 2 car garage. Immediately upon entry is a spacious family room overlooking the large lanai, perfect for entertaining. The kitchen and dining room are located at the heart of the home and open to each other. Loren Cove is Viera’s newest multi-family home community in a thriving area. Enjoy the convenience of easy access to shopping, restaurants, entertainment, and schools. If location is an important factor in your lifestyle, you’ve come to the right place. Maintenance of home landscaping and exterior painting are included! From the moment you arrive you’ll feel like you’re coming home. Amenities include a furnished clubhouse with kitchen, gathering room, exercise room, playground, tot lot, pavilion and trail.
Last Agent to Sell the Property
Viera Builders Realty, Inc. License #3570421 Listed on: 02/19/2018
Last Buyer's Agent
Robert Ward
Viera Builders Realty, Inc. License #3384761
Townhouse Details
Home Type
- Townhome
Est. Annual Taxes
- $196
Year Built
- Built in 2018 | Newly Remodeled
Lot Details
- 3,920 Sq Ft Lot
- North Facing Home
HOA Fees
Parking
- 2 Car Attached Garage
Home Design
- Shingle Roof
- Concrete Siding
- Block Exterior
- Stucco
Interior Spaces
- 1,484 Sq Ft Home
- 1-Story Property
- Great Room
- Washer and Gas Dryer Hookup
Kitchen
- Convection Oven
- Gas Range
- Microwave
- Dishwasher
Flooring
- Carpet
- Tile
Bedrooms and Bathrooms
- 3 Bedrooms
- Split Bedroom Floorplan
- Walk-In Closet
- 2 Full Bathrooms
- Separate Shower in Primary Bathroom
Outdoor Features
- Patio
Schools
- Quest Elementary School
- Delaura Middle School
- Viera High School
Listing and Financial Details
- Assessor Parcel Number 26-36-16-28-0000a.0-0066.00
Community Details
Overview
- $135 Other Monthly Fees
- Loren Cove Subdivision
Amenities
- Community Barbecue Grill
- Clubhouse
Recreation
- Community Playground
- Fitness Center
- Jogging Path
Ownership History
Purchase Details
Home Financials for this Owner
Home Financials are based on the most recent Mortgage that was taken out on this home.Purchase Details
Home Financials for this Owner
Home Financials are based on the most recent Mortgage that was taken out on this home.Similar Homes in Melbourne, FL
Home Values in the Area
Average Home Value in this Area
Purchase History
| Date | Type | Sale Price | Title Company |
|---|---|---|---|
| Warranty Deed | $380,000 | Star Title Partners | |
| Warranty Deed | $256,900 | Attorney |
Mortgage History
| Date | Status | Loan Amount | Loan Type |
|---|---|---|---|
| Open | $304,000 | New Conventional | |
| Closed | $304,000 | New Conventional | |
| Previous Owner | $110,000 | New Conventional |
Property History
| Date | Event | Price | Change | Sq Ft Price |
|---|---|---|---|---|
| 01/28/2022 01/28/22 | Sold | $380,000 | +5.8% | $261 / Sq Ft |
| 01/04/2022 01/04/22 | Pending | -- | -- | -- |
| 01/03/2022 01/03/22 | For Sale | $359,000 | 0.0% | $246 / Sq Ft |
| 12/31/2021 12/31/21 | Pending | -- | -- | -- |
| 12/28/2021 12/28/21 | For Sale | $359,000 | +39.8% | $246 / Sq Ft |
| 10/12/2018 10/12/18 | Sold | $256,848 | -1.4% | $173 / Sq Ft |
| 03/16/2018 03/16/18 | Pending | -- | -- | -- |
| 02/19/2018 02/19/18 | For Sale | $260,540 | -- | $176 / Sq Ft |
Tax History Compared to Growth
Tax History
| Year | Tax Paid | Tax Assessment Tax Assessment Total Assessment is a certain percentage of the fair market value that is determined by local assessors to be the total taxable value of land and additions on the property. | Land | Improvement |
|---|---|---|---|---|
| 2023 | $4,271 | $334,590 | $120,000 | $214,590 |
| 2022 | $2,685 | $207,820 | $0 | $0 |
| 2021 | $2,776 | $201,770 | $0 | $0 |
| 2020 | $2,731 | $198,990 | $0 | $0 |
| 2019 | $2,680 | $194,520 | $0 | $0 |
| 2018 | $840 | $50,000 | $50,000 | $0 |
| 2017 | $196 | $4,000 | $4,000 | $0 |
Agents Affiliated with this Home
-
C
Seller's Agent in 2022
Charlene Cook
Keller Williams Space Coast
-

Seller Co-Listing Agent in 2022
Jordan Reed
EXP Realty, LLC
(321) 355-8515
12 in this area
112 Total Sales
-

Buyer's Agent in 2022
Barbara Wall
BHHS Florida Realty
(321) 749-2444
6 in this area
137 Total Sales
-
M
Buyer Co-Listing Agent in 2022
Melanie Tisdale
BHHS Florida Realty
(321) 609-1889
4 in this area
18 Total Sales
-

Seller's Agent in 2018
Scott Miller
Viera Builders Realty, Inc.
(321) 242-4565
729 in this area
808 Total Sales
-
R
Buyer's Agent in 2018
Robert Ward
Viera Builders Realty, Inc.
Map
Source: Space Coast MLS (Space Coast Association of REALTORS®)
MLS Number: 805721
APN: 26-36-16-28-0000A.0-0066.00
- 7963 Loren Cove Dr
- 7773 Loren Cove Dr
- 7673 Loren Cove Dr
- 7823 Loren Cove Dr
- 2646 Spur Dr
- 8124 Loren Cove Dr
- 2763 Trasona Dr
- 2607 Spur Dr
- 7935 Wyndham Dr
- 2455 Spur Dr
- 2853 Agilny Ln
- 2896 Balting Place
- 7690 Kerrington Dr
- 7740 Allure Dr
- 7750 Allure Dr
- 7760 Allure Dr
- 7770 Allure Dr
- 7780 Allure Dr
- 7859 Allure Dr
- 7829 Allure Dr


