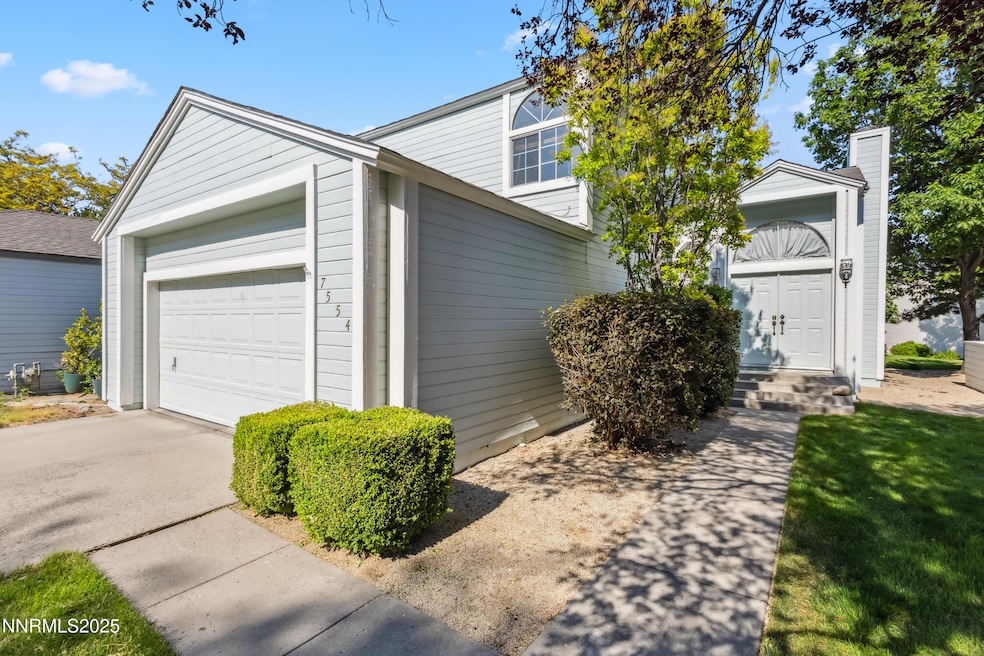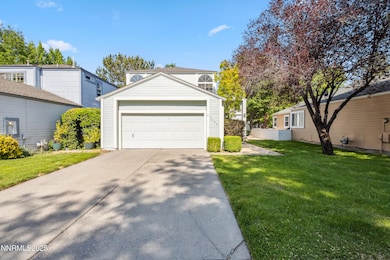7554 Whimbleton Way Unit 6 Reno, NV 89511
Bartley Ranch NeighborhoodEstimated payment $3,004/month
Highlights
- Mountain View
- Deck
- Main Floor Bedroom
- Reno High School Rated A-
- Vaulted Ceiling
- 1-minute walk to Crystal Lake Park
About This Home
Don't miss this 4 bedroom, 2.5 bathroom home located in the desirable and convenient Crystal Lakes neighborhood. Step inside to find brand new vinyl flooring and soaring vaulted ceilings that create an open and airy feel throughout the main living spaces. Move right in and enjoy the beauty of the well-kept outdoor spaces without the hassle of yard maintenance. This unbeatable location in Reno offers a pool, tennis courts and scenic walking trails allowing you to unwind in a tranquil setting. Upstairs you will find an oversized primary bedroom offering views overlooking the shared green space and mature landscaping. The large walk-in closet features built-in's and ample space for all of your storage needs. Two additional bedrooms upstairs share a full bathroom, while the main floor offers a bedroom/office with its own en-suite half bathroom and a spacious closet. With convenient access to shopping, dining, major freeways, Lake Tahoe, and all the attractions of "The Biggest Little City," this is an opportunity you won't want to miss!
Home Details
Home Type
- Single Family
Est. Annual Taxes
- $2,154
Year Built
- Built in 1987
Lot Details
- 2,614 Sq Ft Lot
- Landscaped
- Level Lot
- Front and Back Yard Sprinklers
- Sprinklers on Timer
- Property is zoned SF3
HOA Fees
- $250 Monthly HOA Fees
Parking
- 2 Car Garage
- Parking Available
- Common or Shared Parking
- Garage Door Opener
Home Design
- Composition Roof
- Wood Siding
- Stick Built Home
Interior Spaces
- 1,669 Sq Ft Home
- 2-Story Property
- Vaulted Ceiling
- Ceiling Fan
- Gas Log Fireplace
- Double Pane Windows
- Blinds
- Aluminum Window Frames
- Living Room with Fireplace
- Mountain Views
- Crawl Space
- Fire and Smoke Detector
Kitchen
- Breakfast Area or Nook
- Dishwasher
- Disposal
Flooring
- Carpet
- Laminate
Bedrooms and Bathrooms
- 4 Bedrooms
- Main Floor Bedroom
- Walk-In Closet
- Bathtub and Shower Combination in Primary Bathroom
Laundry
- Laundry Room
- Laundry Cabinets
Outdoor Features
- Deck
Schools
- Huffaker Elementary School
- Pine Middle School
- Reno High School
Utilities
- Forced Air Heating and Cooling System
- Heating System Uses Natural Gas
- Gas Water Heater
- Internet Available
- Phone Available
- Cable TV Available
Listing and Financial Details
- Assessor Parcel Number 043-221-21
Community Details
Overview
- $150 HOA Transfer Fee
- $350 Other Monthly Fees
- Equus Association, Phone Number (775) 852-2224
- Reno Community
- Country Estates 6 Subdivision
- On-Site Maintenance
- Maintained Community
- The community has rules related to covenants, conditions, and restrictions
Recreation
- Tennis Courts
- Community Pool
Map
Home Values in the Area
Average Home Value in this Area
Tax History
| Year | Tax Paid | Tax Assessment Tax Assessment Total Assessment is a certain percentage of the fair market value that is determined by local assessors to be the total taxable value of land and additions on the property. | Land | Improvement |
|---|---|---|---|---|
| 2026 | $1,733 | $78,453 | $39,270 | $39,183 |
| 2025 | $2,154 | $77,258 | $36,855 | $40,403 |
| 2024 | $2,154 | $77,306 | $36,120 | $41,186 |
| 2023 | $1,997 | $75,105 | $35,700 | $39,405 |
| 2022 | $1,939 | $63,137 | $29,995 | $33,142 |
| 2021 | $1,881 | $56,916 | $23,625 | $33,291 |
| 2020 | $1,769 | $54,879 | $21,210 | $33,669 |
| 2019 | $1,685 | $53,371 | $20,545 | $32,826 |
| 2018 | $1,605 | $46,869 | $14,455 | $32,414 |
| 2017 | $1,543 | $47,166 | $14,455 | $32,711 |
| 2016 | $1,504 | $46,099 | $12,460 | $33,639 |
| 2015 | $1,501 | $44,632 | $10,780 | $33,852 |
| 2014 | $1,458 | $41,630 | $8,750 | $32,880 |
| 2013 | -- | $38,305 | $6,510 | $31,795 |
Property History
| Date | Event | Price | List to Sale | Price per Sq Ft | Prior Sale |
|---|---|---|---|---|---|
| 12/11/2025 12/11/25 | Price Changed | $489,900 | -2.0% | $294 / Sq Ft | |
| 10/16/2025 10/16/25 | Price Changed | $499,900 | -3.8% | $300 / Sq Ft | |
| 09/22/2025 09/22/25 | Price Changed | $519,900 | -1.9% | $312 / Sq Ft | |
| 09/10/2025 09/10/25 | For Sale | $529,900 | 0.0% | $317 / Sq Ft | |
| 09/06/2025 09/06/25 | Off Market | $529,900 | -- | -- | |
| 09/02/2025 09/02/25 | Price Changed | $529,900 | 0.0% | $317 / Sq Ft | |
| 09/02/2025 09/02/25 | For Sale | $529,900 | -1.9% | $317 / Sq Ft | |
| 08/23/2025 08/23/25 | Off Market | $539,900 | -- | -- | |
| 08/11/2025 08/11/25 | Price Changed | $539,900 | -1.8% | $323 / Sq Ft | |
| 06/06/2025 06/06/25 | For Sale | $550,000 | +124.5% | $330 / Sq Ft | |
| 04/12/2016 04/12/16 | Sold | $245,000 | -3.9% | $147 / Sq Ft | View Prior Sale |
| 03/08/2016 03/08/16 | Pending | -- | -- | -- | |
| 12/21/2015 12/21/15 | For Sale | $254,900 | -- | $153 / Sq Ft |
Purchase History
| Date | Type | Sale Price | Title Company |
|---|---|---|---|
| Bargain Sale Deed | $245,000 | Capital Title Co Of Nevada | |
| Bargain Sale Deed | $161,000 | Western Title Inc | |
| Bargain Sale Deed | $138,000 | First American Title | |
| Interfamily Deed Transfer | -- | -- |
Mortgage History
| Date | Status | Loan Amount | Loan Type |
|---|---|---|---|
| Previous Owner | $152,950 | No Value Available | |
| Previous Owner | $98,000 | No Value Available |
Source: Northern Nevada Regional MLS
MLS Number: 250051020
APN: 043-221-21
- 7530 Whimbleton Way
- 488 Sierra Leaf Cir
- 7187 Blue Falls Cir
- 412 Sierra Leaf Cir
- 8999 Panorama Dr
- 555 E East Patriot Blvd Unit 179
- 555 E Patriot Blvd
- 555 E Patriot Blvd Unit 276
- 555 E Patriot Blvd Unit E151
- 7680 Bluestone Dr Unit 356
- 83 Caballada St Unit 14-1
- 81 Caballada St
- 77 Caballada St Unit 13-1
- 57 Campolina St Unit 19-2
- 48 Campolina St Unit Building 22 Plan 2
- 51 Campolina St Unit 20-2
- 66 Caballada St
- 42 Campolina St Unit 25-2
- 16 Persano St
- 7300 Gemstone Dr
- 825 E Patriot Blvd
- 7680 Bluestone Dr Unit W371
- 7513 Cumberland Cir
- 8000 Offenhauser Dr
- 6200 Meadowood Mall Cir
- 825 Delucchi Ln
- 5441 Side Saddle Trail
- 5020 Catalina Dr Unit 3
- 4959 Talbot Ln
- 800 Redfield Pkwy
- 6500 Brookview Cir Unit 2
- 1555 Ridgeview Dr
- 9350 Double r Blvd
- 4604 Neil Rd Unit 98
- 9200 Double r Blvd
- 9795 Gateway Dr
- 4800 Kietzke Ln
- 6190 Carriage House Way
- 4602 Neil Rd Unit 84
- 1513 Golf Club Dr







