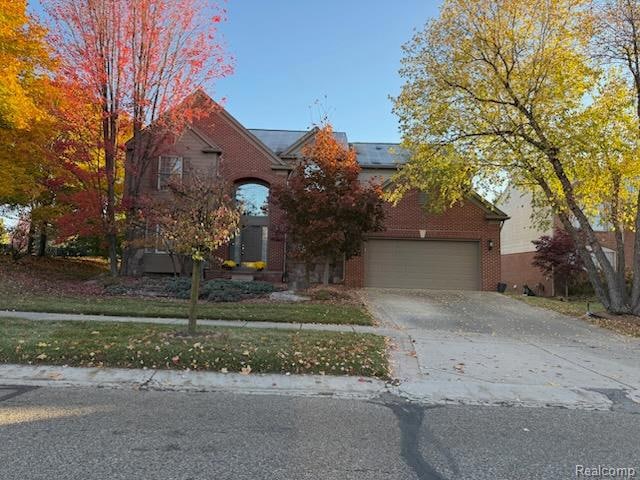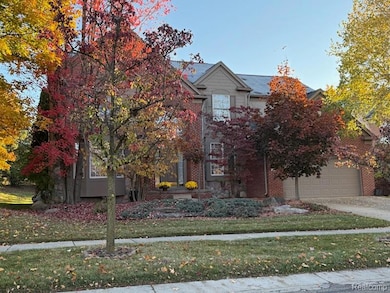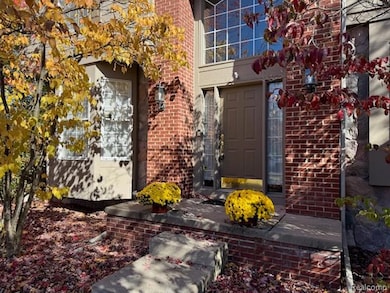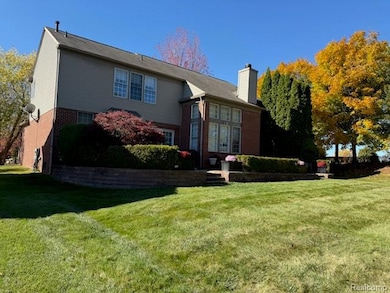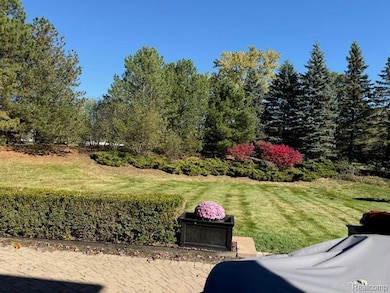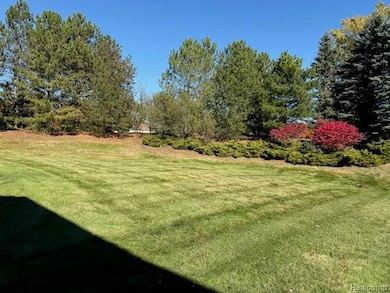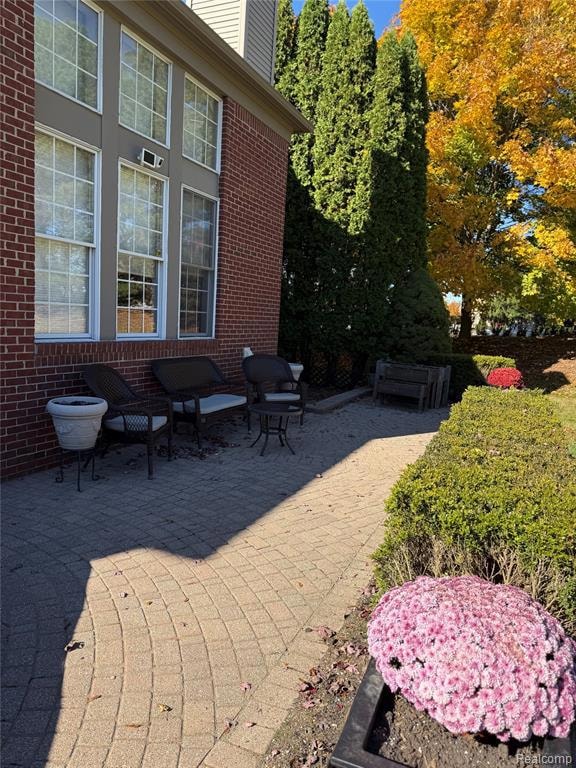7555 Windgate Cir West Bloomfield, MI 48323
Estimated payment $4,276/month
Total Views
5,744
5
Beds
4.5
Baths
2,917
Sq Ft
$240
Price per Sq Ft
Highlights
- Colonial Architecture
- Deck
- 2 Car Direct Access Garage
- Walled Lake Central High School Rated A-
- Jetted Tub in Primary Bathroom
- Porch
About This Home
A BEAUTIFUL COLONIAL, OVER 4000 SF OF TOTAL LIVING SPACE, FEATURING CROWN MOLDING THRU OUT, A LARGE EN-SUITE WITH A CATHIDRAL CIELING, JACUZZI TUB, WALK-IN CLOSET, THE SECOND BEDROOM HAS ITS OWN FULL BATH AND WALK-IN CLOSET, HIGH CIELING IN THE FOYER & GREAT ROOM, GRANIT KITCHEN W/ ISLAND, FORMAL DINING ROOM, OFFICE, FF LAUNDRY, ENTERTAIN IN THIS PROFESSIONALLY FINISHED BASEMENT, EGRESS WINDOW, NICE WET BAR, BEDROOM, FULL BATH, PROFESSIONALLY LADSCAPED, VERY PRIVAT BACKYARD W/ 240V OUTLET FOR A HOT TUB, NEWER AC AND HWH. ALL APPLIANCES INCLUDED. MUST SEE TO APPRECIATE.
Home Details
Home Type
- Single Family
Est. Annual Taxes
Year Built
- Built in 2001
Lot Details
- 0.32 Acre Lot
- Lot Dimensions are 84 x 227 x 49 x 206
HOA Fees
- $54 Monthly HOA Fees
Parking
- 2 Car Direct Access Garage
Home Design
- Colonial Architecture
- Brick Exterior Construction
- Poured Concrete
- Asphalt Roof
- Chimney Cap
Interior Spaces
- 2,917 Sq Ft Home
- 2-Story Property
- Crown Molding
- Gas Fireplace
- Great Room with Fireplace
Kitchen
- Free-Standing Gas Oven
- Microwave
- Dishwasher
- Disposal
Bedrooms and Bathrooms
- 5 Bedrooms
- Jetted Tub in Primary Bathroom
- Soaking Tub
Laundry
- Dryer
- Washer
Finished Basement
- Sump Pump
- Fireplace in Basement
Outdoor Features
- Deck
- Porch
Location
- Ground Level
Utilities
- Forced Air Heating System
- Heating System Uses Natural Gas
Community Details
- Laura Association, Phone Number (734) 358-8888
- Windridge Hills Subdivision
Listing and Financial Details
- Assessor Parcel Number 1819327001
Map
Create a Home Valuation Report for This Property
The Home Valuation Report is an in-depth analysis detailing your home's value as well as a comparison with similar homes in the area
Home Values in the Area
Average Home Value in this Area
Tax History
| Year | Tax Paid | Tax Assessment Tax Assessment Total Assessment is a certain percentage of the fair market value that is determined by local assessors to be the total taxable value of land and additions on the property. | Land | Improvement |
|---|---|---|---|---|
| 2024 | $3,742 | $283,650 | $0 | $0 |
| 2022 | $3,528 | $231,470 | $19,000 | $212,470 |
| 2021 | $5,820 | $225,870 | $0 | $0 |
| 2020 | $3,486 | $215,070 | $19,000 | $196,070 |
| 2018 | $5,646 | $197,520 | $20,000 | $177,520 |
| 2015 | -- | $188,620 | $0 | $0 |
| 2014 | -- | $171,290 | $0 | $0 |
| 2011 | -- | $150,020 | $0 | $0 |
Source: Public Records
Property History
| Date | Event | Price | List to Sale | Price per Sq Ft |
|---|---|---|---|---|
| 11/24/2025 11/24/25 | Price Changed | $699,900 | -2.1% | $240 / Sq Ft |
| 11/13/2025 11/13/25 | Price Changed | $714,900 | -1.9% | $245 / Sq Ft |
| 10/28/2025 10/28/25 | For Sale | $729,000 | -- | $250 / Sq Ft |
Source: Realcomp
Purchase History
| Date | Type | Sale Price | Title Company |
|---|---|---|---|
| Deed | $129,000 | -- |
Source: Public Records
Mortgage History
| Date | Status | Loan Amount | Loan Type |
|---|---|---|---|
| Open | $324,000 | No Value Available |
Source: Public Records
Source: Realcomp
MLS Number: 20251049188
APN: 18-19-327-001
Nearby Homes
- 7567 Windgate Cir
- 7841 Trailside Ct
- 5340 Trail Vista Dr Unit 21
- 5357 Trail Vista Dr Unit 6
- 7359 Woodlore Dr
- 5372 Trail Vista Dr Unit 29
- 7065 Deerwood Trail Unit 27
- 7230 Walnut Lake Rd
- 5545 Helmsdale Blvd
- 103 Addison Cir
- 7381 Crestmore St
- 1047 Addison Cir
- 1778 Addison Cir
- 1777 Addison Cir
- 3003 Lankford Ln
- 6980 Hambro St
- 7640 Larchwood Dr
- 2994 Lankford Ln
- 7647 Larchwood Dr
- Whittaker Plan at Reserve at West Bloomfield
- 7567 Windgate Cir
- 1000 Pinewood Ave
- 1569 Addison Cir
- 5556 Hobart Ct
- 421 Addison Cir
- 6830 Heron Point
- 4030 Circle Blvd
- 2365 Barrington Dr
- 6423 Silverbrook W
- 7920 Detroit Blvd
- 2057 Holly Berry Ln
- 5918 Glen Eagles Dr
- 3545 Union Lake Rd
- 1250 Welch Rd
- 6350 Aldingbrooke Circle Rd N
- 5652 Drake Hollow Dr E Unit 31
- 5762 Drake Hollow Dr W Unit 5
- 7950 Brandywine Blvd
- 7980 Billingham Rd
- 1131 Indianwood Trail Unit 12
