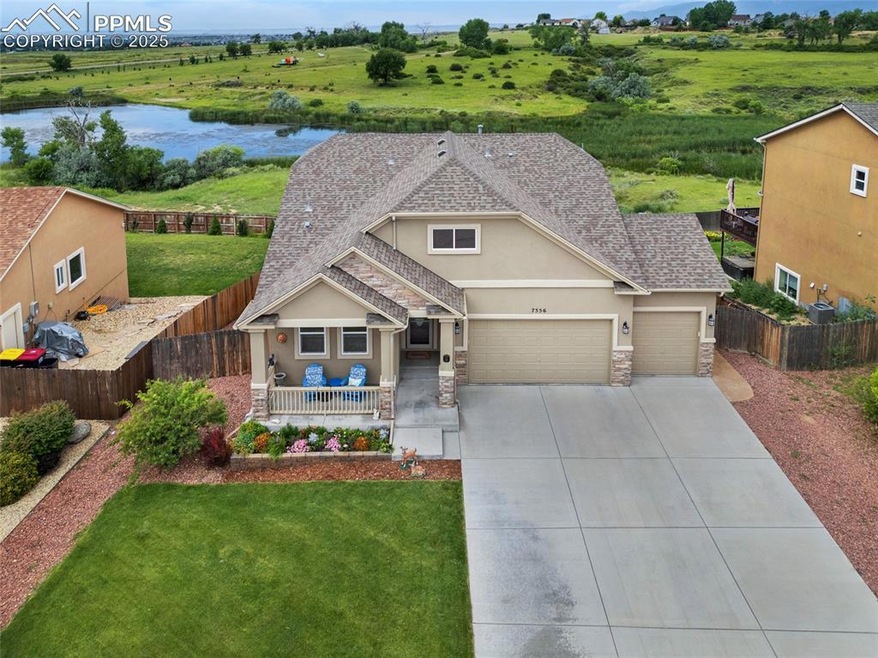
7556 Waterside Dr Colorado Springs, CO 80925
Lorson Ranch NeighborhoodEstimated payment $3,893/month
Highlights
- Mountain View
- Vaulted Ceiling
- 3 Car Attached Garage
- Property is near a park
- Main Floor Bedroom
- Concrete Porch or Patio
About This Home
Incredible opportunity to own a rare ranch-style home backing to striking open space with a serene pond—protected land that will never be built on, ensuring your unobstructed views remain forever. This immaculately maintained home features a fantastic open layout filled with natural light and thoughtful updates throughout. The spacious living room, kitchen, and dining area are united by vaulted ceilings and durable laminate wood flooring, creating a seamless and inviting main living space. The chef-inspired kitchen boasts rich wood cabinetry, sleek granite countertops, modern stainless steel appliances, and a large center island perfect for casual meals and entertaining. The dining area opens to a spacious upper deck, where you can enjoy breathtaking views while dining outdoors. A cozy fireplace anchors the living room, adding warmth and charm. The main-level primary suite offers more of those incredible views, along with a tray ceiling, luxurious five-piece bath, and a large walk-in closet. Upstairs, a charming balcony overlooks the living area and leads to a loft and additional bedroom The loft could easily be converted to a 5th bedroom if desired. The recently finished walk-out basement is bright and welcoming, featuring a game room area with wet bar. The fully professionally landscaped yard has been completed with high-end materials, offering beauty and function in every season. 3-car attached garage with plenty of off street parking. Located just 5 minutes from Fort Carson, 10 minutes from Peterson AFB, and 15 minutes from Schriever AFB, this home offers both tranquility and convenience. An absolute gem you won’t want to miss.
Listing Agent
Hailey Erskine
Redfin Corporation Brokerage Phone: 520-744-6917 Listed on: 07/31/2025

Home Details
Home Type
- Single Family
Est. Annual Taxes
- $4,506
Year Built
- Built in 2014
Lot Details
- 9,074 Sq Ft Lot
- Open Space
- Back Yard Fenced
- Landscaped
HOA Fees
- $14 Monthly HOA Fees
Parking
- 3 Car Attached Garage
- Driveway
Home Design
- Shingle Roof
- Stucco
Interior Spaces
- 3,831 Sq Ft Home
- 2-Story Property
- Vaulted Ceiling
- Ceiling Fan
- Gas Fireplace
- Mountain Views
Kitchen
- Self-Cleaning Oven
- Microwave
- Dishwasher
- Disposal
Flooring
- Carpet
- Laminate
- Tile
Bedrooms and Bathrooms
- 4 Bedrooms
- Main Floor Bedroom
Laundry
- Dryer
- Washer
Basement
- Walk-Out Basement
- Basement Fills Entire Space Under The House
Location
- Property is near a park
- Property is near shops
Schools
- Sunrise Elementary School
- Janitell Middle School
- Mesa Ridge High School
Utilities
- Central Air
- Heating System Uses Natural Gas
- Phone Available
Additional Features
- Ramped or Level from Garage
- Concrete Porch or Patio
Map
Home Values in the Area
Average Home Value in this Area
Tax History
| Year | Tax Paid | Tax Assessment Tax Assessment Total Assessment is a certain percentage of the fair market value that is determined by local assessors to be the total taxable value of land and additions on the property. | Land | Improvement |
|---|---|---|---|---|
| 2025 | $4,506 | $40,310 | -- | -- |
| 2024 | $4,469 | $37,250 | $4,520 | $32,730 |
| 2023 | $4,469 | $37,250 | $4,520 | $32,730 |
| 2022 | $3,671 | $29,550 | $3,820 | $25,730 |
| 2021 | $3,887 | $30,400 | $3,930 | $26,470 |
| 2020 | $3,597 | $27,880 | $3,430 | $24,450 |
| 2019 | $3,584 | $27,880 | $3,430 | $24,450 |
| 2018 | $2,934 | $21,970 | $3,460 | $18,510 |
| 2017 | $2,954 | $21,970 | $3,460 | $18,510 |
| 2016 | $2,680 | $23,400 | $3,340 | $20,060 |
| 2015 | $855 | $7,350 | $3,340 | $4,010 |
| 2014 | $966 | $10,090 | $10,090 | $0 |
Property History
| Date | Event | Price | Change | Sq Ft Price |
|---|---|---|---|---|
| 07/31/2025 07/31/25 | For Sale | $639,990 | -- | $167 / Sq Ft |
Purchase History
| Date | Type | Sale Price | Title Company |
|---|---|---|---|
| Warranty Deed | $320,000 | Heritage Title Co | |
| Warranty Deed | $306,900 | Empire Title Co Springs Llc |
Mortgage History
| Date | Status | Loan Amount | Loan Type |
|---|---|---|---|
| Open | $163,640 | New Conventional | |
| Previous Owner | $275,793 | FHA | |
| Previous Owner | $9,000,000 | Stand Alone Refi Refinance Of Original Loan |
Similar Homes in Colorado Springs, CO
Source: Pikes Peak REALTOR® Services
MLS Number: 2782744
APN: 55281-01-005
- 7538 Waterside Dr
- 7603 Sun Prairie Dr
- 7585 Sun Prairie Dr
- 7480 Twin Valley Terrace
- 7465 Sun Prairie Dr
- 7504 Bonterra Ln
- 7318 Dutch Loop
- 7453 Sun Prairie Dr
- 7429 Sun Prairie Dr
- 8246 Pinegate Dr
- 7422 Sun Prairie Dr
- 7418 Silver Bow Dr
- 7262 Lone Eagle Ln
- 7520 Bigtooth Maple Dr
- 8358 Firethorn Dr
- 7340 Candelabra Dr
- 8060 Willowick Ct
- 7590 Bigtooth Maple Dr
- 7030 Dutch Loop
- 7530 Peachleaf Dr
- 7487 Farmcrest Rd
- 7232 Alpine Daisy Dr
- 8842 Bittercress Dr
- 7580 Segundo Grove
- 7765 S Pitcher Point Point
- 7145 Red Cloud St
- 7175 Woodstock St
- 7506 Horseshoe Cir
- 6650 Brook Forest Dr
- 8308 Brook Valley Dr
- 7220 Fortman Terrace
- 8151 Meadowcrest Dr
- 8751 Langford Dr
- 1272 Ancestra Dr
- 9960 Castor Dr
- 8195 Elk River View
- 10032 Castor Dr
- 7011 Creekfront Dr
- 945 Lords Hill Dr
- 1179 White Stone Way






