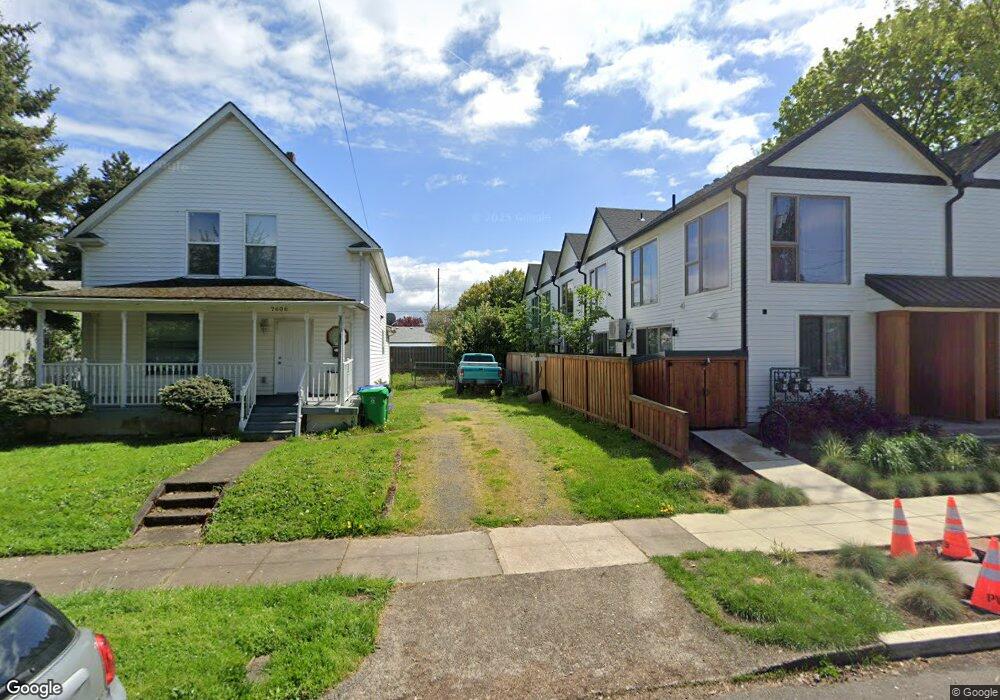7558 N Berkeley Ave Unit 2 Portland, OR 97203
Portsmouth Neighborhood
2
Beds
3
Baths
796
Sq Ft
--
Built
About This Home
This home is located at 7558 N Berkeley Ave Unit 2, Portland, OR 97203. 7558 N Berkeley Ave Unit 2 is a home located in Multnomah County with nearby schools including Roosevelt High School, Holy Cross Catholic School, and Shining Star Waldorf School.
Create a Home Valuation Report for This Property
The Home Valuation Report is an in-depth analysis detailing your home's value as well as a comparison with similar homes in the area
Home Values in the Area
Average Home Value in this Area
Tax History Compared to Growth
Map
Nearby Homes
- 7512 N Berkeley Ave
- 5833 N Lombard St
- 5721 N Willis Blvd Unit B
- 5721 N Willis Blvd Unit C
- 7906 N Wall Ave
- 7521 N Gloucester Ave
- 6015 N Houghton St
- 5425 N Syracuse St
- 8409 N Gloucester Ave
- 5215 N Willis Blvd Unit 5219
- 7307 N Stanford Ave Unit C
- 7307 N Stanford Ave Unit B
- 7307 N Stanford Ave Unit A
- 7132 N Portsmouth Ave
- 7039 N Portsmouth Ave
- 5038 N Vanderbilt St
- 6023 N Amherst St
- 9172 N Berkeley Ave
- 7140 N MacRum Ave
- 8526 N Haven Ave
- 7556 N Berkeley Ave Unit 3
- 7556 N Berkeley Ave
- 7526 N Berkeley Ave
- 7550 N Berkeley Ave Unit 6
- 7552 N Berkeley Ave Unit 5
- 7554 N Berkeley Ave Unit 4
- 7554 N Berkeley Ave
- 7560 N Berkeley Ave Unit 1
- 7560 N Berkeley Ave
- 7606 N Berkeley Ave
- 5701 N Lombard St
- 5701 N Lombard St Unit 5651
- 7523 N Clarendon Ave Unit 6
- 7521 N Clarendon Ave
- 7521 N Clarendon Ave Unit 5
- 7525 N Clarendon Ave
- 7513 N Clarendon Ave Unit 1
- 7618 N Berkeley Ave
- 7605 N Clarendon Ave
- 7569 N Berkeley Ave
