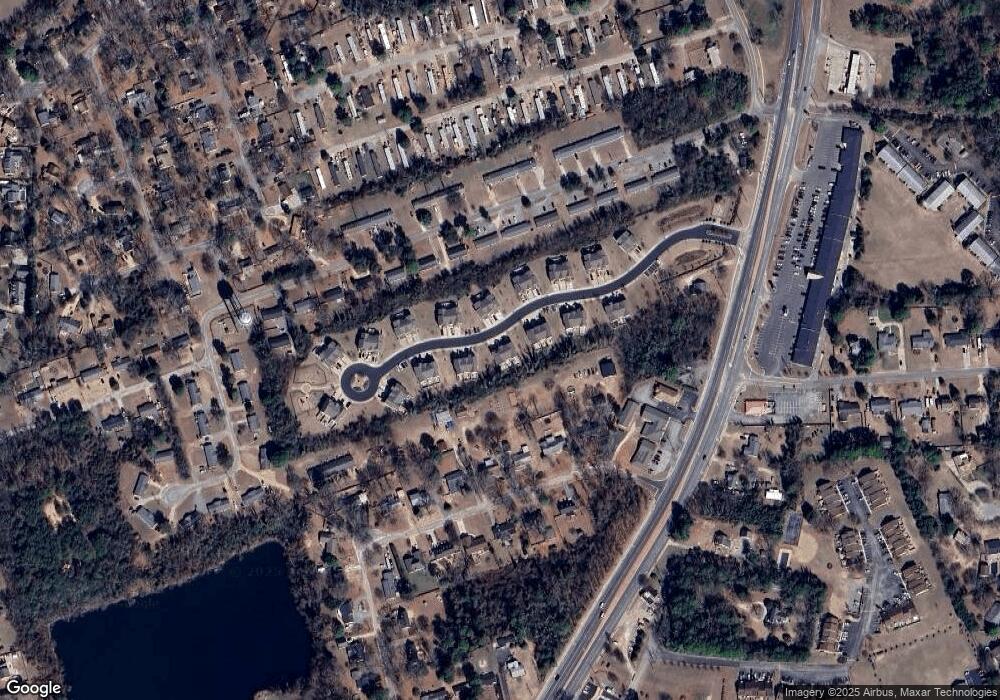7558 Villa Ct Gloucester Point, VA 23062
Estimated Value: $335,000 - $358,000
3
Beds
3
Baths
1,896
Sq Ft
$182/Sq Ft
Est. Value
About This Home
This home is located at 7558 Villa Ct, Gloucester Point, VA 23062 and is currently estimated at $344,178, approximately $181 per square foot. 7558 Villa Ct is a home located in Gloucester County with nearby schools including Achilles Elementary School, Page Middle School, and Gloucester High School.
Ownership History
Date
Name
Owned For
Owner Type
Purchase Details
Closed on
Jun 28, 2023
Sold by
Barber Carrie L
Bought by
Bent Ashleigh R
Current Estimated Value
Home Financials for this Owner
Home Financials are based on the most recent Mortgage that was taken out on this home.
Original Mortgage
$274,928
Outstanding Balance
$267,612
Interest Rate
6.63%
Mortgage Type
FHA
Estimated Equity
$76,566
Purchase Details
Closed on
Aug 8, 2017
Sold by
York River Villas Building Corp A Virgin
Bought by
Barber Carrie L
Home Financials for this Owner
Home Financials are based on the most recent Mortgage that was taken out on this home.
Original Mortgage
$211,042
Interest Rate
4.03%
Mortgage Type
New Conventional
Create a Home Valuation Report for This Property
The Home Valuation Report is an in-depth analysis detailing your home's value as well as a comparison with similar homes in the area
Home Values in the Area
Average Home Value in this Area
Purchase History
| Date | Buyer | Sale Price | Title Company |
|---|---|---|---|
| Bent Ashleigh R | $280,000 | Old Republic National Title In | |
| Barber Carrie L | $205,500 | Attorney |
Source: Public Records
Mortgage History
| Date | Status | Borrower | Loan Amount |
|---|---|---|---|
| Open | Bent Ashleigh R | $274,928 | |
| Previous Owner | Barber Carrie L | $211,042 |
Source: Public Records
Tax History
| Year | Tax Paid | Tax Assessment Tax Assessment Total Assessment is a certain percentage of the fair market value that is determined by local assessors to be the total taxable value of land and additions on the property. | Land | Improvement |
|---|---|---|---|---|
| 2025 | $1,566 | $250,910 | $0 | $250,910 |
| 2024 | $1,566 | $250,910 | $0 | $250,910 |
| 2023 | $1,488 | $250,910 | $0 | $250,910 |
| 2022 | $1,584 | $215,570 | $50,000 | $165,570 |
| 2021 | $1,520 | $215,570 | $50,000 | $165,570 |
| 2020 | $1,520 | $215,570 | $50,000 | $165,570 |
| 2019 | $1,411 | $200,190 | $50,000 | $150,190 |
| 2017 | $0 | $196,810 | $50,000 | $146,810 |
Source: Public Records
Map
Nearby Homes
- 7746 Farmwood Rd
- Lot 2 Marshall Ln
- 7763 Jordan Rd
- 2025 Booker St
- 7589 Spencer Rd
- 7971 Laura Ann Ln
- 2290 Hayes Rd
- Lot 8 Swiss Ln
- Lot 3 Swiss Ln
- 7848 Guinea Rd
- 1996 Merrick Dr
- Cypress Plan at Swiss Legacy
- Wescott Plan at Swiss Legacy
- Brevard Plan at Swiss Legacy
- Oxford Plan at Swiss Legacy
- Caldwell Plan at Swiss Legacy
- Raleigh Plan at Swiss Legacy
- Davidson Plan at Swiss Legacy
- Ellerbe Plan at Swiss Legacy
- Drexel Plan at Swiss Legacy
- 7560 Villa Ct
- 1778 George Washington Memorial Hwy
- 7572 Villa Ct
- 7548 Villa Ct
- 7546 Villa Ct
- 7576 Villa Ct
- 7557 Villa Ct
- 7559 Villa Ct
- 7555 Villa Ct
- 7549 Villa Ct
- 7545 Villa Ct
- 7580 Villa Ct
- 7571 Villa Ct
- 7573 Villa Ct
- 7573 Villa Ct
- 7573 Villa Ct Unit 7573
- 7573 Villa Ct Unit 10
- 7573 Villa Ct Unit 10
- 7582 Villa Ct
- 7596 Villa Court - Lot 48
