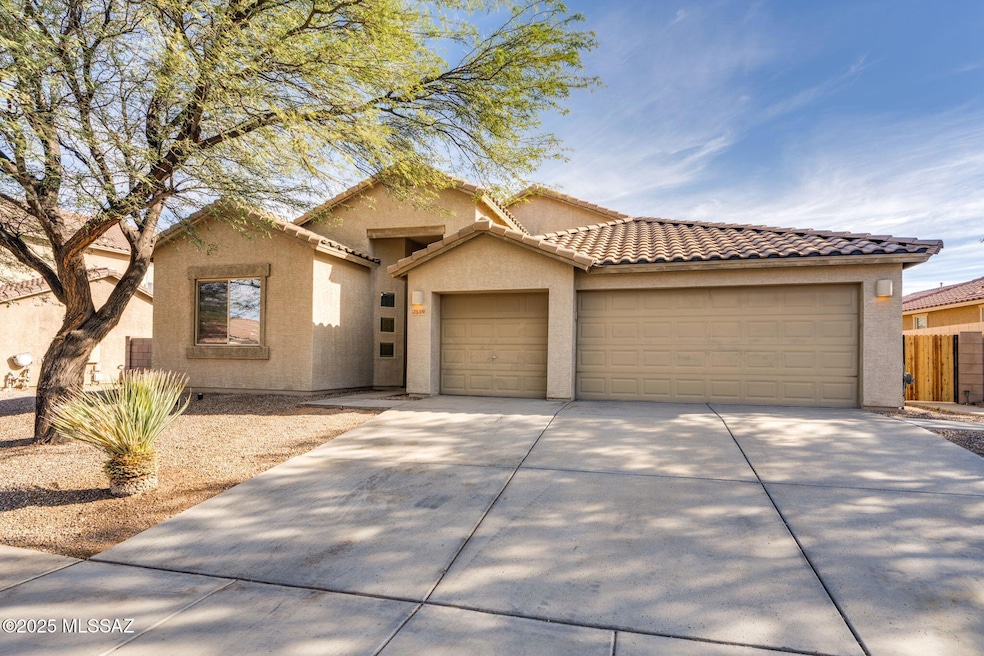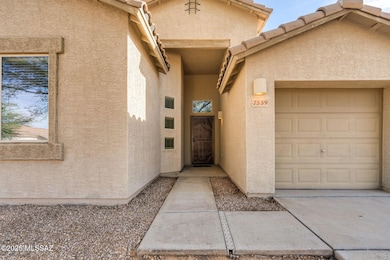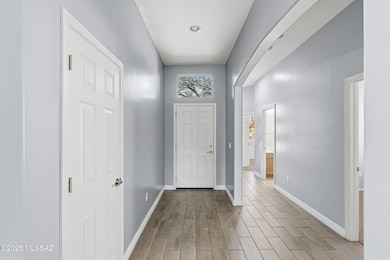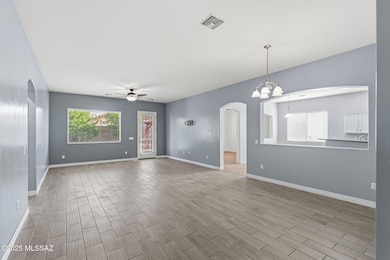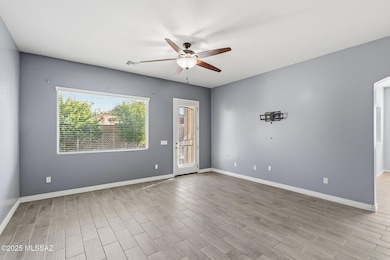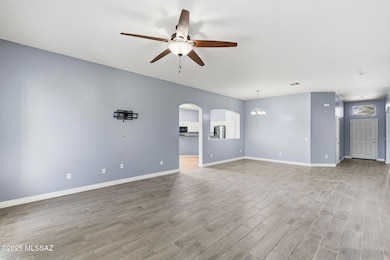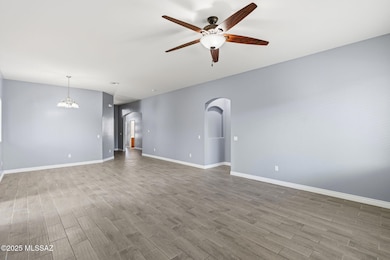7559 S Evening Wind Dr Tucson, AZ 85757
Estimated payment $2,163/month
4
Beds
2
Baths
2,338
Sq Ft
$150
Price per Sq Ft
Highlights
- Desert View
- Vaulted Ceiling
- Covered Patio or Porch
- Contemporary Architecture
- Soaking Tub in Primary Bathroom
- Breakfast Area or Nook
About This Home
Price Range $349,900-$369,900. Beautiful home in the popular Star Valley neighborhood offering 4 bedrooms, 2 baths, and 2,338 sq ft of spacious living. Enjoy an open layout, formal living and dining, breakfast area and huge family room, 3-car garage, and a low-maintenance backyard with artificial turf and a charming gazebo—perfect for relaxing or entertaining. Close to the neighborhood park and community amenities. Solar panel system for nice savings on your utility bill and and very low monthly payment to be assumed by the buyer. Move-in ready and perfectly located!
Home Details
Home Type
- Single Family
Est. Annual Taxes
- $3,339
Year Built
- Built in 2013
Lot Details
- 8,231 Sq Ft Lot
- Lot Dimensions are 80x110x70x110
- Lot includes common area
- Desert faces the front and back of the property
- East or West Exposure
- Block Wall Fence
- Artificial Turf
- Drip System Landscaping
- Landscaped with Trees
- Property is zoned Pinal County - SR
HOA Fees
- $38 Monthly HOA Fees
Parking
- 3 Covered Spaces
- Driveway
Home Design
- Contemporary Architecture
- Entry on the 1st floor
- Wood Frame Construction
- Frame With Stucco
- Frame Construction
- Tile Roof
Interior Spaces
- 2,338 Sq Ft Home
- 1-Story Property
- Vaulted Ceiling
- Ceiling Fan
- Window Treatments
- Family Room
- Living Room
- Formal Dining Room
- Desert Views
- Laundry Room
Kitchen
- Breakfast Area or Nook
- Breakfast Bar
- Gas Oven
- Gas Cooktop
- Microwave
- Dishwasher
- Kitchen Island
- Disposal
Flooring
- Carpet
- Ceramic Tile
Bedrooms and Bathrooms
- 4 Bedrooms
- Split Bedroom Floorplan
- Walk-In Closet
- 2 Full Bathrooms
- Double Vanity
- Soaking Tub in Primary Bathroom
- Primary Bathroom includes a Walk-In Shower
Schools
- Vesey Elementary School
- Valencia Middle School
- Cholla High School
Utilities
- Central Air
- Heating System Uses Natural Gas
- Natural Gas Water Heater
Additional Features
- No Interior Steps
- Solar owned by a third party
- Covered Patio or Porch
Community Details
Overview
- The community has rules related to deed restrictions
Recreation
- Park
Map
Create a Home Valuation Report for This Property
The Home Valuation Report is an in-depth analysis detailing your home's value as well as a comparison with similar homes in the area
Home Values in the Area
Average Home Value in this Area
Tax History
| Year | Tax Paid | Tax Assessment Tax Assessment Total Assessment is a certain percentage of the fair market value that is determined by local assessors to be the total taxable value of land and additions on the property. | Land | Improvement |
|---|---|---|---|---|
| 2025 | $3,885 | $24,269 | -- | -- |
| 2024 | $3,339 | $23,113 | -- | -- |
| 2023 | $3,016 | $22,012 | $0 | $0 |
| 2022 | $3,016 | $20,964 | $0 | $0 |
| 2021 | $3,068 | $19,541 | $0 | $0 |
| 2020 | $2,998 | $19,541 | $0 | $0 |
| 2019 | $2,910 | $19,892 | $0 | $0 |
| 2018 | $2,797 | $16,880 | $0 | $0 |
| 2017 | $2,625 | $16,880 | $0 | $0 |
| 2016 | $2,585 | $16,076 | $0 | $0 |
| 2015 | $2,477 | $15,311 | $0 | $0 |
Source: Public Records
Property History
| Date | Event | Price | List to Sale | Price per Sq Ft | Prior Sale |
|---|---|---|---|---|---|
| 11/19/2025 11/19/25 | For Sale | $349,900 | +41.1% | $150 / Sq Ft | |
| 06/30/2020 06/30/20 | Sold | $248,000 | 0.0% | $106 / Sq Ft | View Prior Sale |
| 05/31/2020 05/31/20 | Pending | -- | -- | -- | |
| 03/22/2020 03/22/20 | For Sale | $248,000 | +21.0% | $106 / Sq Ft | |
| 07/26/2013 07/26/13 | Sold | $204,990 | 0.0% | $88 / Sq Ft | View Prior Sale |
| 06/26/2013 06/26/13 | Pending | -- | -- | -- | |
| 05/01/2013 05/01/13 | For Sale | $204,990 | -- | $88 / Sq Ft |
Source: MLS of Southern Arizona
Purchase History
| Date | Type | Sale Price | Title Company |
|---|---|---|---|
| Warranty Deed | $243,000 | Stewart Title & Tr Of Tucson | |
| Special Warranty Deed | $204,990 | Title Security Agency | |
| Cash Sale Deed | $2,767,500 | Tstti | |
| Cash Sale Deed | $2,767,500 | Tstti |
Source: Public Records
Mortgage History
| Date | Status | Loan Amount | Loan Type |
|---|---|---|---|
| Open | $238,598 | FHA | |
| Previous Owner | $209,173 | New Conventional |
Source: Public Records
Source: MLS of Southern Arizona
MLS Number: 22529957
APN: 210-42-6930
Nearby Homes
- 7584 S Evening Wind Dr
- 7596 S Evening Wind Dr
- 7590 S Ocean Port Dr
- 7489 S Mountain Star Dr
- 7635 S Granite Hill Dr
- 7483 S Salt Water Dr
- 6726 W Cold Stream Ct
- 6741 W Cold Stream Ct
- 6875 W Red Snapper Way
- 6837 W Leeward Cove Way
- 7733 S Crested Spring Dr
- Juniper Plan at Star Valley - Seasons
- Hibiscus Plan at Star Valley - Meridian
- Cypress Plan at Star Valley - Meridian
- Larimar Plan at Star Valley - Seasons
- Juniper Plan at Star Valley - Meridian
- Moonstone Plan at Star Valley - Seasons
- Hibiscus Plan at Star Valley - Seasons
- Lantana Plan at Star Valley - Meridian
- Lantana Plan at Star Valley - Seasons
- 7554 S Ocean Port Dr
- 7577 S Granite Hill Dr
- 6875 W Red Snapper Way
- 7016 W Dupont Way
- 7831 S Walnutview Dr
- 7867 S Walnutview Dr
- 6737 W Greenland Ct
- 6815 W Quailwood Way
- 6898 W Quailwood Way
- 6549 S Calle Diablo Dr
- 6406 S Harvest Dr
- 6722 S Averroes Rd
- 8401 W Calle Sancho Panza
- 8225 W Kittiwake Ln
- 8288 W Canvasback Ln
- 8560 W Amazilia Place
- 5556 S Desert Redbud Dr
- 7263 S Avenida de La Palmar
- 3721 W Avenida Fria
- 3713 W Avenida Fria
