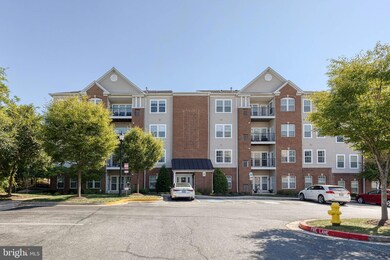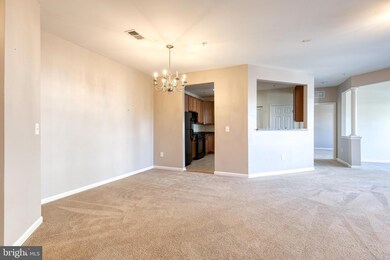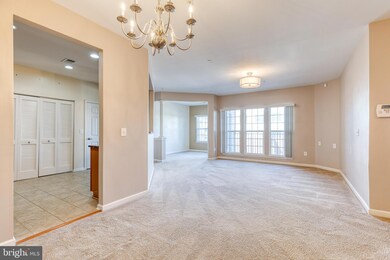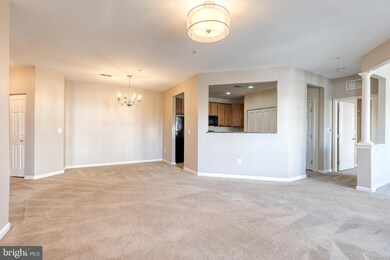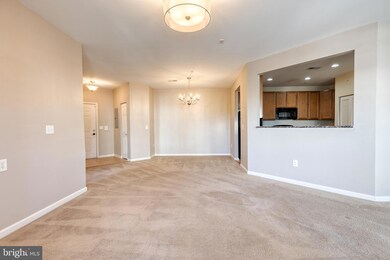
7559 Stoney Run Dr Unit 204 Hanover, MD 21076
Highlights
- Gourmet Kitchen
- Main Floor Bedroom
- Den
- Open Floorplan
- Upgraded Countertops
- Jogging Path
About This Home
As of October 2024Light and bright 2nd Level Condo WITH DEN in a prime location. Over 1400 square feet! Kitchen features sleek appliances, granite countertops and large pantry. Spacious and open main living area with easy flow from one space to the next. DEN is excellent for home office space and features large windows for that open airy feel. Living room opens to private balcony with extra storage. BOTH bedrooms have their own attached bathrooms. Primary Bedroom has TWO huge walk-in closets on the way to the roomy ensuite bathroom. Clean and modern feel throughout. Condo has been wonderfully loved and maintained. NEW heat pump (2021). Condo fully painted (2020). These condos rarely come up for sale; plan for your showing now!
Property Details
Home Type
- Condominium
Est. Annual Taxes
- $3,204
Year Built
- Built in 2009
HOA Fees
- $360 Monthly HOA Fees
Interior Spaces
- 1,407 Sq Ft Home
- Property has 1 Level
- Open Floorplan
- Ceiling Fan
- Recessed Lighting
- Entrance Foyer
- Family Room Off Kitchen
- Living Room
- Formal Dining Room
- Den
- Carpet
Kitchen
- Gourmet Kitchen
- Electric Oven or Range
- Built-In Microwave
- Dishwasher
- Upgraded Countertops
- Disposal
Bedrooms and Bathrooms
- 2 Main Level Bedrooms
- En-Suite Primary Bedroom
- En-Suite Bathroom
- Walk-In Closet
- 2 Full Bathrooms
- Bathtub with Shower
Laundry
- Laundry Room
- Dryer
- Washer
Parking
- 2 Open Parking Spaces
- 2 Parking Spaces
- Parking Lot
- 2 Assigned Parking Spaces
Outdoor Features
- Balcony
Utilities
- Central Air
- Heat Pump System
- Electric Water Heater
Listing and Financial Details
- Assessor Parcel Number 020476390231929
Community Details
Overview
- Association fees include common area maintenance, exterior building maintenance, insurance, parking fee, snow removal, water
- Low-Rise Condominium
- Stoney Run Garden Condominiums
- Stoney Run Village Subdivision
- Property Manager
Amenities
- Common Area
- Elevator
Recreation
- Community Playground
- Jogging Path
Pet Policy
- Pets allowed on a case-by-case basis
Ownership History
Purchase Details
Home Financials for this Owner
Home Financials are based on the most recent Mortgage that was taken out on this home.Purchase Details
Home Financials for this Owner
Home Financials are based on the most recent Mortgage that was taken out on this home.Purchase Details
Home Financials for this Owner
Home Financials are based on the most recent Mortgage that was taken out on this home.Purchase Details
Similar Homes in the area
Home Values in the Area
Average Home Value in this Area
Purchase History
| Date | Type | Sale Price | Title Company |
|---|---|---|---|
| Deed | $333,000 | Eagle Title | |
| Deed | $253,000 | American Land Title Corp | |
| Deed | $232,765 | -- | |
| Deed | $1,248,000 | -- |
Mortgage History
| Date | Status | Loan Amount | Loan Type |
|---|---|---|---|
| Open | $299,700 | New Conventional | |
| Previous Owner | $240,350 | New Conventional | |
| Previous Owner | $196,000 | New Conventional | |
| Previous Owner | $213,154 | FHA |
Property History
| Date | Event | Price | Change | Sq Ft Price |
|---|---|---|---|---|
| 10/16/2024 10/16/24 | Sold | $333,000 | 0.0% | $237 / Sq Ft |
| 09/12/2024 09/12/24 | For Sale | $333,000 | +31.6% | $237 / Sq Ft |
| 01/13/2020 01/13/20 | Sold | $253,000 | -1.0% | $180 / Sq Ft |
| 12/23/2019 12/23/19 | Price Changed | $255,500 | +2.2% | $182 / Sq Ft |
| 12/04/2019 12/04/19 | For Sale | $250,000 | -- | $178 / Sq Ft |
Tax History Compared to Growth
Tax History
| Year | Tax Paid | Tax Assessment Tax Assessment Total Assessment is a certain percentage of the fair market value that is determined by local assessors to be the total taxable value of land and additions on the property. | Land | Improvement |
|---|---|---|---|---|
| 2024 | $2,831 | $257,900 | $0 | $0 |
| 2023 | $2,720 | $248,500 | $0 | $0 |
| 2022 | $2,505 | $239,100 | $119,500 | $119,600 |
| 2021 | $2,505 | $239,100 | $119,500 | $119,600 |
| 2020 | $2,507 | $239,100 | $119,500 | $119,600 |
| 2019 | $2,489 | $239,100 | $119,500 | $119,600 |
| 2018 | $2,329 | $229,733 | $0 | $0 |
| 2017 | $2,172 | $220,367 | $0 | $0 |
| 2016 | -- | $211,000 | $0 | $0 |
| 2015 | -- | $211,000 | $0 | $0 |
| 2014 | -- | $211,000 | $0 | $0 |
Agents Affiliated with this Home
-

Seller's Agent in 2024
Stacie Weber
Cummings & Co Realtors
(443) 629-6822
1 in this area
41 Total Sales
-

Buyer's Agent in 2024
Carol Strasfeld
Unrepresented Buyer Office
(301) 806-8871
16 in this area
5,812 Total Sales
-

Seller's Agent in 2020
Charlotte Savoy
The KW Collective
(443) 858-2723
25 in this area
756 Total Sales
Map
Source: Bright MLS
MLS Number: MDAA2092852
APN: 04-763-90231929
- 7560 A Stoney Run Dr Unit A
- 7558 B Stoney Run Dr Unit 7558B
- 7506 A Stoney Run Dr Unit 7506A
- 1505 Ridge Forest Way
- 44 Chesapeake Mobile Ct
- 107 Chesapeake Mobile Ct
- 28 Chesapeake Mobile Ct
- 65 Chesapeake Mobile Ct
- 7719 Rotherham Dr
- 1905 Ridgewood Rd
- 7732 Rotherham Dr
- 18XX Cedar Dr
- 1796 Cedar Dr
- 1901 Champlain Dr
- 1913 Champlain Dr
- 7834 Citadel Dr
- 1606 Colesbury Place
- 1941 Pometacom Drive - Georgetown Model
- 1941 Pometacom Dr
- 1573 Rutland Way

