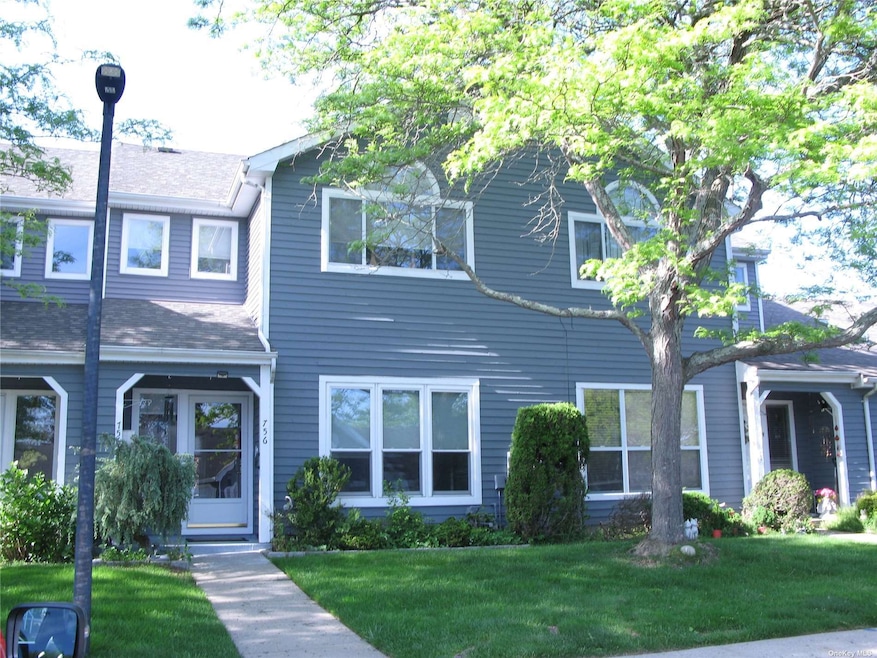
756 Birchwood Park Dr Middle Island, NY 11953
Middle Island NeighborhoodHighlights
- Golf Course Community
- In Ground Pool
- Clubhouse
- Longwood Senior High School Rated A-
- Gated Community
- Property is near public transit
About This Home
As of August 2024Enjoy Country Club Living! Spacious 3 Bedroom 2.5 Bath Malibu Model With Updates That Include: Mahoganey Kitchen w/Corian Counters, Newer Appliances: Newer Heat And CAC, Newer Washer, Dishwasher, Hi Hat Lighting, HI Hat Lighting And Stamped Concrete Rear Patio! Amenities Include: Private 9 Hole Private Golf Course 2 Clubhouses,4 Pools, Tennis, Pickleball, Racquetball,2 Gyms, and Many Social Activities All In A 24 Hr Gated Community!
Last Agent to Sell the Property
Howard Hanna Coach Brokerage Phone: 631-331-3600 License #40AN0766233 Listed on: 06/03/2024
Property Details
Home Type
- Condominium
Est. Annual Taxes
- $8,262
Year Built
- Built in 1991
Lot Details
- No Common Walls
- South Facing Home
- Sprinkler System
HOA Fees
- $734 Monthly HOA Fees
Home Design
- Frame Construction
- Clapboard
Interior Spaces
- 2-Story Property
- Combination Dining and Living Room
- Storage
- Wall to Wall Carpet
Kitchen
- Eat-In Kitchen
- Oven
- Microwave
- Dishwasher
Bedrooms and Bathrooms
- 3 Bedrooms
- Walk-In Closet
Laundry
- Dryer
- Washer
Parking
- On-Street Parking
- Open Parking
Outdoor Features
- In Ground Pool
- Basketball Court
- Patio
Location
- Property is near public transit
Schools
- Longwood Junior High School
- Longwood High School
Utilities
- Forced Air Heating and Cooling System
- Heating System Uses Natural Gas
Listing and Financial Details
- Legal Lot and Block 48 / 0003
- Assessor Parcel Number 0200-376-00-03-00-048-000
Community Details
Overview
- Association fees include ground maintenance, exterior maintenance, snow removal, trash, sewer, pool service, water
- Malibu
Amenities
- Clubhouse
- Community Kitchen
Recreation
- Golf Course Community
- Tennis Courts
- Community Pool
- Park
Pet Policy
- Dogs and Cats Allowed
Security
- Gated Community
Ownership History
Purchase Details
Home Financials for this Owner
Home Financials are based on the most recent Mortgage that was taken out on this home.Purchase Details
Home Financials for this Owner
Home Financials are based on the most recent Mortgage that was taken out on this home.Purchase Details
Home Financials for this Owner
Home Financials are based on the most recent Mortgage that was taken out on this home.Purchase Details
Purchase Details
Similar Homes in Middle Island, NY
Home Values in the Area
Average Home Value in this Area
Purchase History
| Date | Type | Sale Price | Title Company |
|---|---|---|---|
| Deed | -- | None Available | |
| Deed | -- | None Available | |
| Executors Deed | $465,000 | None Available | |
| Executors Deed | $465,000 | None Available | |
| Interfamily Deed Transfer | -- | Stewart Title | |
| Interfamily Deed Transfer | -- | Stewart Title | |
| Interfamily Deed Transfer | -- | Chicago Title Insurance Co | |
| Interfamily Deed Transfer | -- | Chicago Title Insurance Co | |
| Deed | $132,000 | First American Title Ins Co | |
| Deed | $132,000 | First American Title Ins Co |
Mortgage History
| Date | Status | Loan Amount | Loan Type |
|---|---|---|---|
| Previous Owner | $232,500 | Purchase Money Mortgage | |
| Previous Owner | $92,000 | No Value Available |
Property History
| Date | Event | Price | Change | Sq Ft Price |
|---|---|---|---|---|
| 08/26/2024 08/26/24 | Sold | $465,000 | 0.0% | -- |
| 06/11/2024 06/11/24 | Pending | -- | -- | -- |
| 06/06/2024 06/06/24 | Off Market | $465,000 | -- | -- |
| 06/03/2024 06/03/24 | For Sale | $414,900 | -- | -- |
Tax History Compared to Growth
Tax History
| Year | Tax Paid | Tax Assessment Tax Assessment Total Assessment is a certain percentage of the fair market value that is determined by local assessors to be the total taxable value of land and additions on the property. | Land | Improvement |
|---|---|---|---|---|
| 2024 | $8,262 | $1,900 | $50 | $1,850 |
| 2023 | $8,262 | $1,900 | $50 | $1,850 |
| 2022 | $6,404 | $1,900 | $50 | $1,850 |
| 2021 | $6,404 | $1,900 | $50 | $1,850 |
| 2020 | $6,592 | $1,900 | $50 | $1,850 |
| 2019 | $6,592 | $0 | $0 | $0 |
| 2018 | $6,233 | $1,900 | $50 | $1,850 |
| 2017 | $6,233 | $1,900 | $50 | $1,850 |
| 2016 | $6,044 | $1,900 | $50 | $1,850 |
| 2015 | -- | $2,200 | $50 | $2,150 |
| 2014 | -- | $2,200 | $50 | $2,150 |
Agents Affiliated with this Home
-
Thomas Annunziato

Seller's Agent in 2024
Thomas Annunziato
Howard Hanna Coach
(516) 528-4658
33 in this area
43 Total Sales
-
Amy Donnelly

Buyer's Agent in 2024
Amy Donnelly
Howard Hanna Coach
(631) 875-9885
1 in this area
65 Total Sales
-
Mark Donnelly

Buyer Co-Listing Agent in 2024
Mark Donnelly
Howard Hanna Coach
(631) 872-7553
1 in this area
57 Total Sales
Map
Source: OneKey® MLS
MLS Number: KEY3553159
APN: 0200-376-00-03-00-048-000
- 742 Birchwood Park Dr
- 780 Birchwood Park Dr
- 763 Spring Lake Dr
- 882 Birchwood Park Dr
- 777 Spring Lake Dr
- 745 Spring Lake Dr
- 811 Spring Lake Dr Unit 811
- 819 Spring Lake Dr
- 701 Spring Lake Dr
- 31 Perri Cir
- 40 Perri Cir
- 8 Ariel Dr
- 12 Sophia Dr
- 7 Ethan Cir
- 11 Ethan Cir
- 7 Marisa Dr
- 0 Middle Country Rd Unit KEYL3539072
- 0 Lake Terrace Unit KEY883693
- 1 Kate Cir
- 112 Middle Island Blvd
