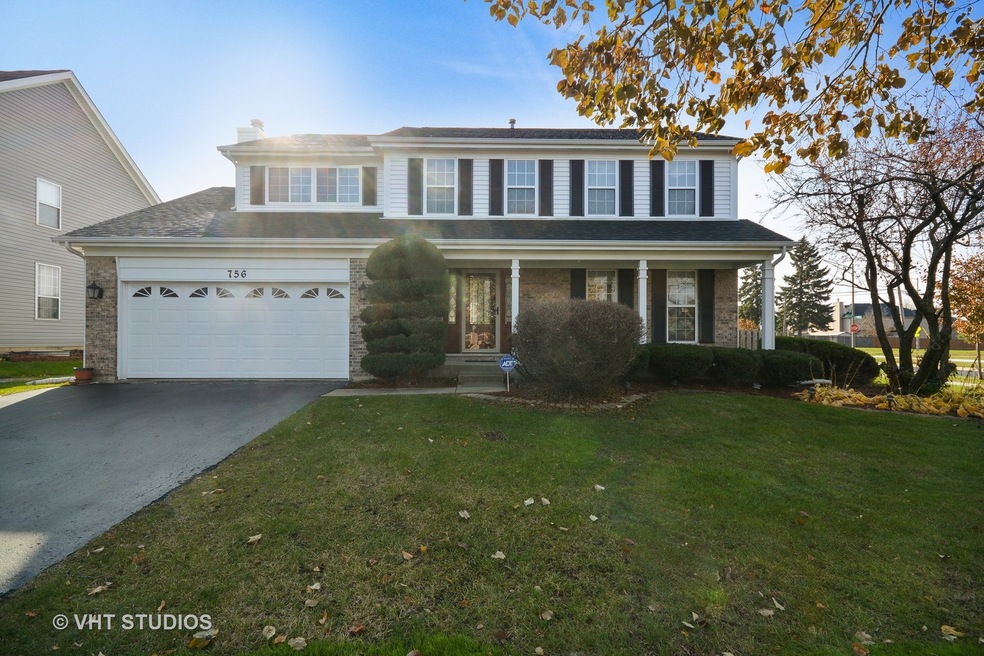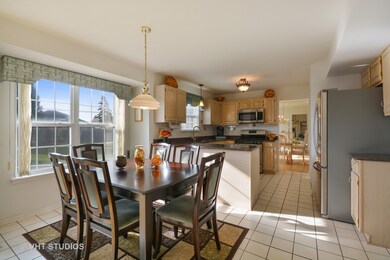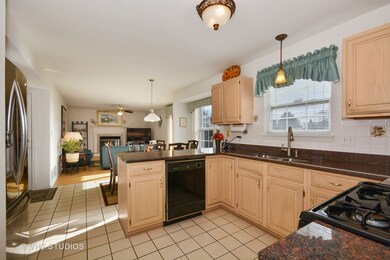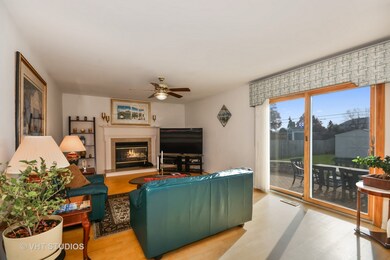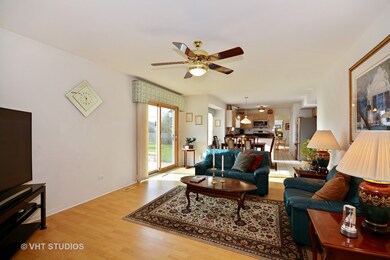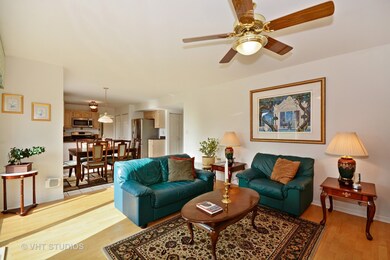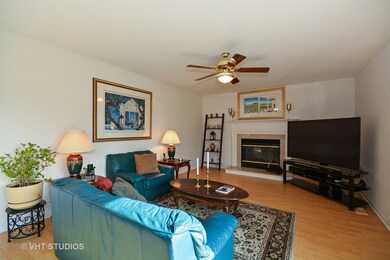
756 Buckingham Ct Carol Stream, IL 60188
Estimated Value: $517,163 - $561,000
Highlights
- Landscaped Professionally
- Recreation Room
- Traditional Architecture
- Cloverdale Elementary School Rated A-
- Vaulted Ceiling
- Corner Lot
About This Home
As of April 2018Original owners hate to leave this well cared for and pampered home. Sought after Regency plan in Cambridge Pointe. Beautiful leaded glass front door enters to sun filled spacious foyer. Kitchen features granite counters, newer stainless steel frig, stove & microwave. Formal living and separate dining rm with bay window. Family rm has a cozy fireplace, patio doors overlook paver patio and huge, fenced yard with storage shed. Master bedroom suite with volume ceiling, walk-in closet, luxury bath with dual sinks, soaking tub & separate shower. 2nd bedroom is a 2nd master with walk in closet. The professionally finished basement has an additional 1000+ sq ft of living space with recreation and media areas, built in cabinets and wet bar with mini frig plus huge Laundry rm & 3rd full bath. Other features include newer laminate floors, covered front porch. newer furnace, A/C and water heater. Awesome location 1 block to Glenbard North HS, Carol Stream Water Park and Walking/Bike path
Last Agent to Sell the Property
Coldwell Banker Realty License #475137823 Listed on: 02/14/2018

Home Details
Home Type
- Single Family
Est. Annual Taxes
- $11,367
Year Built
- 1994
Lot Details
- Southern Exposure
- Fenced Yard
- Landscaped Professionally
- Corner Lot
Parking
- Attached Garage
- Garage Transmitter
- Garage Door Opener
- Driveway
- Garage Is Owned
Home Design
- Traditional Architecture
- Brick Exterior Construction
- Slab Foundation
- Asphalt Shingled Roof
- Vinyl Siding
Interior Spaces
- Wet Bar
- Vaulted Ceiling
- Wood Burning Fireplace
- Entrance Foyer
- Dining Area
- Recreation Room
- Laminate Flooring
- Storm Screens
Kitchen
- Breakfast Bar
- Walk-In Pantry
- Oven or Range
- Microwave
- Dishwasher
- Wine Cooler
- Disposal
Bedrooms and Bathrooms
- Walk-In Closet
- Primary Bathroom is a Full Bathroom
- Dual Sinks
- Soaking Tub
- Separate Shower
Laundry
- Dryer
- Washer
Finished Basement
- Basement Fills Entire Space Under The House
- Finished Basement Bathroom
Utilities
- Forced Air Heating and Cooling System
- Heating System Uses Gas
- Lake Michigan Water
Additional Features
- North or South Exposure
- Brick Porch or Patio
Listing and Financial Details
- Homeowner Tax Exemptions
- $1,000 Seller Concession
Ownership History
Purchase Details
Home Financials for this Owner
Home Financials are based on the most recent Mortgage that was taken out on this home.Purchase Details
Purchase Details
Home Financials for this Owner
Home Financials are based on the most recent Mortgage that was taken out on this home.Similar Homes in the area
Home Values in the Area
Average Home Value in this Area
Purchase History
| Date | Buyer | Sale Price | Title Company |
|---|---|---|---|
| Kirby Lori | $349,000 | Burnet Title | |
| Cruz Susan T | -- | -- | |
| Cruz Pedro Carlos A | $224,500 | -- |
Mortgage History
| Date | Status | Borrower | Loan Amount |
|---|---|---|---|
| Open | Kirby Lori | $238,300 | |
| Closed | Kirby Lori | $269,000 | |
| Previous Owner | Cruz Susan T | $236,000 | |
| Previous Owner | Cruz Susan T | $266,500 | |
| Previous Owner | Cruz Susan T | $268,800 | |
| Previous Owner | Cruz Susan T | $44,703 | |
| Previous Owner | Cruz Susan T | $185,500 | |
| Previous Owner | Cruz Susan T | $47,582 | |
| Previous Owner | Susan T Cruz Declaration Of Trust | $190,000 | |
| Previous Owner | Cruz Pedro Carlos A | $202,000 |
Property History
| Date | Event | Price | Change | Sq Ft Price |
|---|---|---|---|---|
| 04/25/2018 04/25/18 | Sold | $349,000 | -1.7% | $150 / Sq Ft |
| 03/08/2018 03/08/18 | Pending | -- | -- | -- |
| 02/27/2018 02/27/18 | Price Changed | $355,000 | -1.4% | $152 / Sq Ft |
| 02/14/2018 02/14/18 | For Sale | $359,900 | -- | $155 / Sq Ft |
Tax History Compared to Growth
Tax History
| Year | Tax Paid | Tax Assessment Tax Assessment Total Assessment is a certain percentage of the fair market value that is determined by local assessors to be the total taxable value of land and additions on the property. | Land | Improvement |
|---|---|---|---|---|
| 2023 | $11,367 | $135,170 | $34,950 | $100,220 |
| 2022 | $11,037 | $125,620 | $32,480 | $93,140 |
| 2021 | $10,522 | $119,250 | $30,830 | $88,420 |
| 2020 | $10,298 | $115,680 | $29,910 | $85,770 |
| 2019 | $9,922 | $111,550 | $28,840 | $82,710 |
| 2018 | $9,863 | $112,370 | $29,050 | $83,320 |
| 2017 | $10,273 | $114,160 | $29,050 | $85,110 |
| 2016 | $10,091 | $109,050 | $27,750 | $81,300 |
| 2015 | $10,025 | $103,230 | $26,270 | $76,960 |
| 2014 | $9,547 | $97,040 | $25,600 | $71,440 |
| 2013 | $9,487 | $99,360 | $26,210 | $73,150 |
Agents Affiliated with this Home
-
Jodi Sagil

Seller's Agent in 2018
Jodi Sagil
Coldwell Banker Realty
(630) 334-2763
9 in this area
133 Total Sales
-
Tim Binning

Buyer's Agent in 2018
Tim Binning
RE/MAX
(630) 202-5940
19 in this area
483 Total Sales
Map
Source: Midwest Real Estate Data (MRED)
MLS Number: MRD09857410
APN: 01-24-419-001
- 1086 Brighton Dr
- 525 Burke Dr
- 26W241 Lies Rd
- 611 Kingsbridge Dr Unit 10A
- 3724 Monitor Dr
- 1325 Dory Cir S
- 1188 Parkview Ct
- 1390 Merrimac Ln N
- 1380 Merrimac Ln N
- 1068 Big Eagle Trail
- 398 Stonewood Cir
- 1294 Donegal Ct Unit 1294
- 375 Hunter Dr
- 1004 Evergreen Dr
- 1296 Lake Shore Dr
- 1322 Coldspring Rd Unit 196
- 454 Kilkenny Ct Unit 88
- 372 Dublin Ct Unit 183
- 1096 Gunsmoke Ct
- 706 Shining Water Dr
- 756 Buckingham Ct
- 752 Buckingham Ct
- 748 Buckingham Ct
- 755 Buckingham Ct
- 751 Buckingham Ct
- 909 Hampton Dr
- 742 Buckingham Ct
- 907 Hampton Dr
- 911 Hampton Dr
- 910 Hampton Dr
- 740 Buckingham Ct
- 747 Buckingham Ct
- 1065 Buckingham Dr
- 739 Buckingham Ct
- 1061 Brighton Dr
- 905 Hampton Dr
- 1073 Buckingham Dr
- 706 Mayfair Dr
- 704 Mayfair Dr
- 1065 Brighton Dr
