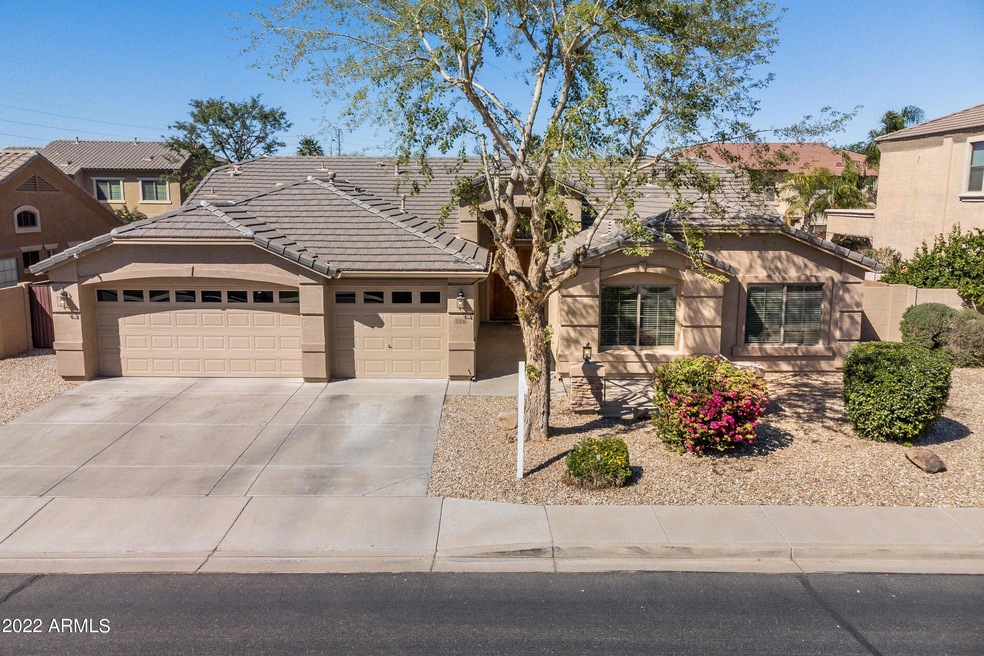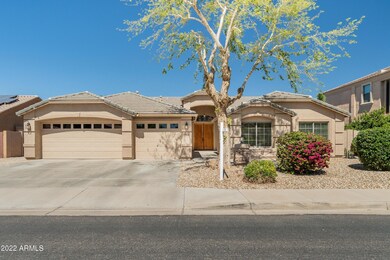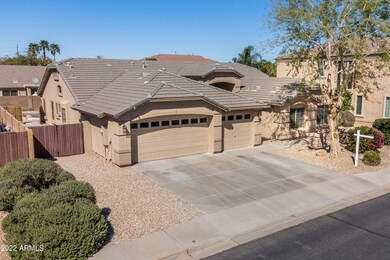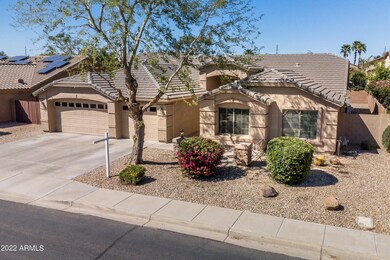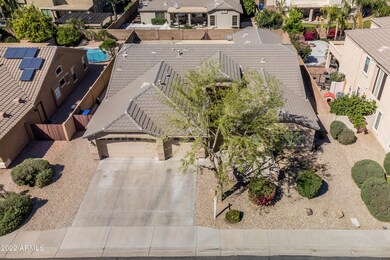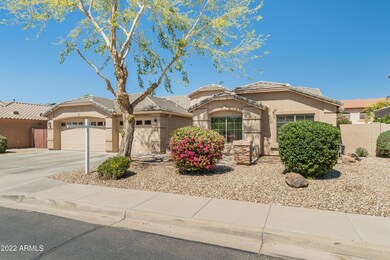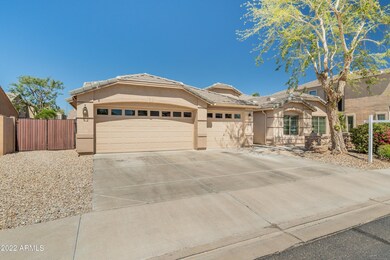
756 E Coconino Dr Chandler, AZ 85249
Ocotillo NeighborhoodHighlights
- Private Pool
- RV Gated
- Covered patio or porch
- Fulton Elementary School Rated A
- 1 Fireplace
- Eat-In Kitchen
About This Home
As of May 2022Welcome home to this beautiful, single-level gem located in the highly desirable community of Kerby Estates in Chandler. The split floor plan features 4 bedrooms plus a den, 2.5 baths and a 3-car garage. You will love the open floor plan with 2 living rooms, all new luxury vinyl plank flooring and fresh interior paint throughout. The spacious kitchen is stunning with new, gorgeous white quartz countertops, newer black stainless appliances, beautiful brown cabinets with new hardware, a large island, gas and R/O. The master suite features dual vanity, separate tub and shower, large walk-in closet. The sparkling pool, rain gutters, water softener, RV gate and low maintenance yard are just a few of the amazing additional features of this beautiful home! You don't want to miss this one
Last Agent to Sell the Property
Keller Williams Integrity First License #SA676661000 Listed on: 04/06/2022

Co-Listed By
Janine Igliane
Keller Williams Realty East Valley License #SA646592000
Property Details
Home Type
- Multi-Family
Est. Annual Taxes
- $3,376
Year Built
- Built in 2004
Lot Details
- 9,600 Sq Ft Lot
- Desert faces the front and back of the property
- Block Wall Fence
- Artificial Turf
HOA Fees
- $85 Monthly HOA Fees
Parking
- 3 Car Garage
- RV Gated
Home Design
- Property Attached
- Wood Frame Construction
- Tile Roof
- Stucco
Interior Spaces
- 2,986 Sq Ft Home
- 1-Story Property
- Ceiling height of 9 feet or more
- Ceiling Fan
- 1 Fireplace
- Double Pane Windows
- Low Emissivity Windows
- Solar Screens
- Washer and Dryer Hookup
Kitchen
- Eat-In Kitchen
- Built-In Microwave
Flooring
- Carpet
- Vinyl
Bedrooms and Bathrooms
- 4 Bedrooms
- Primary Bathroom is a Full Bathroom
- 2.5 Bathrooms
- Dual Vanity Sinks in Primary Bathroom
- Bathtub With Separate Shower Stall
Pool
- Private Pool
- Spa
Outdoor Features
- Covered patio or porch
Schools
- Basha Elementary School
- San Tan Elementary Middle School
- Hamilton High School
Utilities
- Central Air
- Heating System Uses Natural Gas
- Water Softener
- High Speed Internet
Listing and Financial Details
- Tax Lot 155
- Assessor Parcel Number 303-46-491
Community Details
Overview
- Association fees include (see remarks)
- Premier Association
- Built by D R HORTON HOMES
- Kerby Estates Subdivision
Recreation
- Community Playground
- Bike Trail
Ownership History
Purchase Details
Home Financials for this Owner
Home Financials are based on the most recent Mortgage that was taken out on this home.Purchase Details
Home Financials for this Owner
Home Financials are based on the most recent Mortgage that was taken out on this home.Similar Home in Chandler, AZ
Home Values in the Area
Average Home Value in this Area
Purchase History
| Date | Type | Sale Price | Title Company |
|---|---|---|---|
| Warranty Deed | $463,000 | United Title Agency Llc | |
| Corporate Deed | $275,175 | Dhi Title Of Arizona Inc | |
| Corporate Deed | -- | Dhi Title Of Arizona Inc |
Mortgage History
| Date | Status | Loan Amount | Loan Type |
|---|---|---|---|
| Open | $488,000 | New Conventional | |
| Closed | $442,000 | New Conventional | |
| Closed | $439,850 | New Conventional | |
| Previous Owner | $256,000 | New Conventional | |
| Previous Owner | $30,077 | Stand Alone Second | |
| Previous Owner | $261,400 | New Conventional |
Property History
| Date | Event | Price | Change | Sq Ft Price |
|---|---|---|---|---|
| 05/11/2022 05/11/22 | Sold | $855,000 | +14.0% | $286 / Sq Ft |
| 03/13/2022 03/13/22 | For Sale | $750,000 | +62.0% | $251 / Sq Ft |
| 07/26/2019 07/26/19 | Sold | $463,000 | -0.4% | $155 / Sq Ft |
| 05/12/2019 05/12/19 | Price Changed | $464,900 | -1.1% | $156 / Sq Ft |
| 04/02/2019 04/02/19 | For Sale | $469,900 | -- | $157 / Sq Ft |
Tax History Compared to Growth
Tax History
| Year | Tax Paid | Tax Assessment Tax Assessment Total Assessment is a certain percentage of the fair market value that is determined by local assessors to be the total taxable value of land and additions on the property. | Land | Improvement |
|---|---|---|---|---|
| 2025 | $3,479 | $43,855 | -- | -- |
| 2024 | $3,402 | $41,767 | -- | -- |
| 2023 | $3,402 | $58,020 | $11,600 | $46,420 |
| 2022 | $3,277 | $42,330 | $8,460 | $33,870 |
| 2021 | $3,376 | $39,610 | $7,920 | $31,690 |
| 2020 | $3,357 | $37,780 | $7,550 | $30,230 |
| 2019 | $3,230 | $34,750 | $6,950 | $27,800 |
| 2018 | $3,126 | $32,170 | $6,430 | $25,740 |
| 2017 | $2,916 | $32,760 | $6,550 | $26,210 |
| 2016 | $2,809 | $33,210 | $6,640 | $26,570 |
| 2015 | $2,718 | $32,030 | $6,400 | $25,630 |
Agents Affiliated with this Home
-

Seller's Agent in 2022
Ryan Hatcher
Keller Williams Integrity First
(660) 341-6688
2 in this area
106 Total Sales
-
J
Seller Co-Listing Agent in 2022
Janine Igliane
Keller Williams Realty East Valley
-

Buyer's Agent in 2022
Hyuk Kim
West USA Realty
(602) 752-7198
3 in this area
33 Total Sales
-

Seller's Agent in 2019
Timothy Boyles
Weichert, Realtors - Courtney Valleywide
(480) 776-7066
71 Total Sales
Map
Source: Arizona Regional Multiple Listing Service (ARMLS)
MLS Number: 6368208
APN: 303-46-491
- 786 E Coconino Dr
- 22239 S 118th St
- 870 E Tonto Place
- 550 E Zion Place
- 450 E Alamosa Dr
- 11811 E Ocotillo Rd
- 1050 E Yellowstone Place
- 4090 S Virginia Way
- 422 E Kaibab Place
- 861 E Canyon Way
- 404 E Coconino Place
- 921 E Canyon Way
- Oban Plan at Viviendo
- Vienne Plan at Viviendo
- Cork Plan at Viviendo
- Reine Plan at Viviendo
- 4056 S Springs Dr
- 4100 S Pinelake Way Unit 107
- 4100 S Pinelake Way Unit 104
- 4100 S Pinelake Way Unit 166
