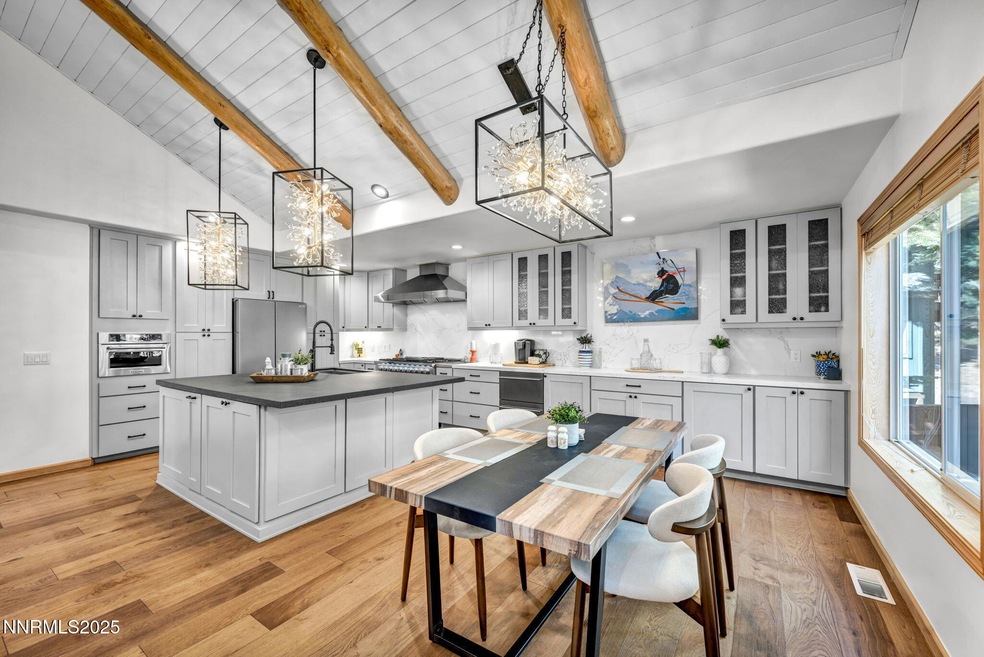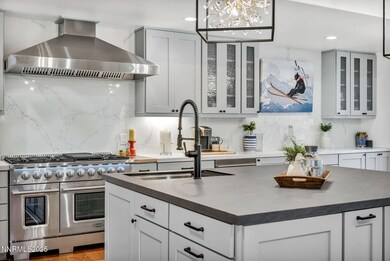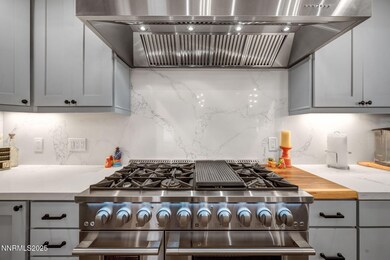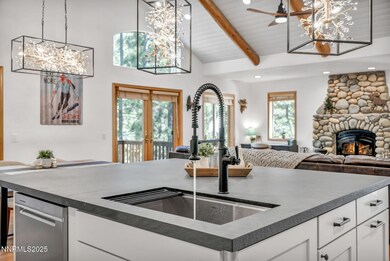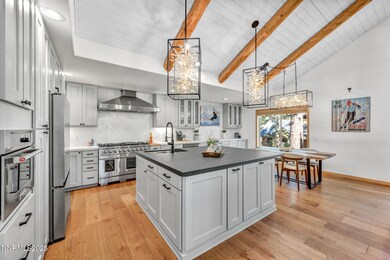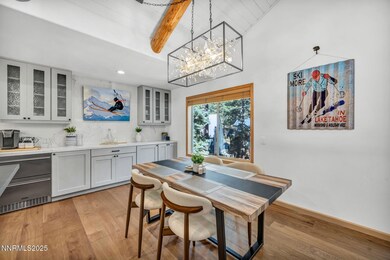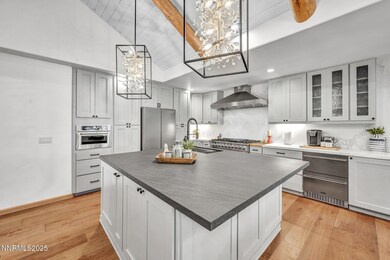756 Judith Ct Incline Village, NV 89451
Estimated payment $12,134/month
Highlights
- RV Access or Parking
- Deck
- Cathedral Ceiling
- Incline High School Rated A-
- Wooded Lot
- Wood Flooring
About This Home
This fabulous furnished mountain home features an efficient open floorpan that sits on a flat, fully fenced landscaped lot in a quiet cul-de-sac backing to US Forest service land. On the entry level you will find 2 guest bedrooms, one with slider access to the back yard, a large brand new guest bath with a walk-in shower & a laundry closet with new clothes washer, dryer & shelving. The main living level has gorgeous French Oak hardwood floors, vaulted ceilings with real log accents, a wood burning fireplace and a beautifully remodeled kitchen with an impressive gas stove for the cooking enthusiasts in the family. The great room open floor plan makes this a fabulous home for entertaining family & friends. There is a powder room along with your primary bedroom, bathroom and walk-in closet on this level as well. The primary bath offers double sinks, a shower stall & separate jetted tub for relaxing & unwinding. This home offers full IVGID privileges & allows STR's per Washoe county guidelines. Ask about the short walk at the end of the cul de sac to an amazing lake view!
Home Details
Home Type
- Single Family
Est. Annual Taxes
- $6,519
Year Built
- Built in 1997
Lot Details
- 7,754 Sq Ft Lot
- Cul-De-Sac
- Back Yard Fenced
- Landscaped
- Level Lot
- Wooded Lot
Parking
- 2 Car Garage
- Garage Door Opener
- Additional Parking
- RV Access or Parking
Home Design
- Pitched Roof
- Shingle Roof
- Composition Roof
- Wood Siding
- Stick Built Home
- Stone
Interior Spaces
- 2,076 Sq Ft Home
- 2-Story Property
- Furnished
- Cathedral Ceiling
- Ceiling Fan
- Wood Burning Fireplace
- Double Pane Windows
- Vinyl Clad Windows
- Blinds
- Entrance Foyer
- Great Room
- Living Room with Fireplace
- Open Floorplan
- Crawl Space
Kitchen
- Breakfast Bar
- Built-In Oven
- Gas Oven
- Gas Cooktop
- Microwave
- Dishwasher
- Kitchen Island
- Disposal
Flooring
- Wood
- Stone
- Tile
Bedrooms and Bathrooms
- 3 Bedrooms
- Walk-In Closet
- Dual Sinks
- Jetted Tub in Primary Bathroom
- Primary Bathroom includes a Walk-In Shower
Laundry
- Laundry in Hall
- Dryer
- Washer
- Laundry Cabinets
- Shelves in Laundry Area
Home Security
- Carbon Monoxide Detectors
- Fire and Smoke Detector
Outdoor Features
- Deck
Schools
- Incline Elementary School
- Incline Village Middle School
- Incline Village High School
Utilities
- No Cooling
- Forced Air Heating System
- Heating System Uses Natural Gas
- Natural Gas Connected
- Electric Water Heater
- Internet Available
- Cable TV Available
Community Details
- No Home Owners Association
- Incline Village Cdp Community
- Incline Village 1 Subdivision
Listing and Financial Details
- Assessor Parcel Number 125-231-11
Map
Home Values in the Area
Average Home Value in this Area
Tax History
| Year | Tax Paid | Tax Assessment Tax Assessment Total Assessment is a certain percentage of the fair market value that is determined by local assessors to be the total taxable value of land and additions on the property. | Land | Improvement |
|---|---|---|---|---|
| 2025 | $7,142 | $238,677 | $126,000 | $112,677 |
| 2024 | $7,142 | $225,590 | $112,000 | $113,590 |
| 2023 | $6,653 | $205,960 | $98,000 | $107,960 |
| 2022 | $6,519 | $182,779 | $86,625 | $96,154 |
| 2021 | $6,094 | $171,918 | $77,175 | $94,743 |
| 2020 | $5,987 | $169,342 | $75,600 | $93,742 |
| 2019 | $5,837 | $162,497 | $70,875 | $91,622 |
| 2018 | $5,691 | $159,791 | $70,875 | $88,916 |
| 2017 | $5,550 | $159,494 | $70,875 | $88,619 |
| 2016 | $5,430 | $153,765 | $63,000 | $90,765 |
| 2015 | $5,421 | $149,108 | $63,000 | $86,108 |
| 2014 | $5,287 | $151,334 | $63,000 | $88,334 |
| 2013 | -- | $162,194 | $75,250 | $86,944 |
Property History
| Date | Event | Price | List to Sale | Price per Sq Ft | Prior Sale |
|---|---|---|---|---|---|
| 10/10/2025 10/10/25 | For Sale | $2,195,000 | +29.1% | $1,057 / Sq Ft | |
| 02/11/2022 02/11/22 | Sold | $1,700,000 | -1.4% | $819 / Sq Ft | View Prior Sale |
| 01/12/2022 01/12/22 | Pending | -- | -- | -- | |
| 12/18/2021 12/18/21 | For Sale | $1,725,000 | +97.1% | $831 / Sq Ft | |
| 05/31/2019 05/31/19 | Sold | $875,000 | -5.4% | $421 / Sq Ft | View Prior Sale |
| 05/01/2019 05/01/19 | Pending | -- | -- | -- | |
| 09/11/2018 09/11/18 | For Sale | $925,000 | -- | $446 / Sq Ft |
Purchase History
| Date | Type | Sale Price | Title Company |
|---|---|---|---|
| Bargain Sale Deed | -- | Ticor Title | |
| Bargain Sale Deed | $1,700,000 | Ticor Title | |
| Bargain Sale Deed | $875,000 | First Centennial Reno | |
| Interfamily Deed Transfer | -- | -- | |
| Bargain Sale Deed | $625,000 | First American Title | |
| Deed | $423,500 | First American Title Co | |
| Quit Claim Deed | -- | Stewart Title Company | |
| Deed | $150,000 | Stewart Title | |
| Grant Deed | $85,000 | First American Title Co |
Mortgage History
| Date | Status | Loan Amount | Loan Type |
|---|---|---|---|
| Open | $300,000 | New Conventional | |
| Previous Owner | $1,000,000 | Purchase Money Mortgage | |
| Previous Owner | $75,000 | No Value Available |
Source: Northern Nevada Regional MLS
MLS Number: 250056931
APN: 125-231-11
- 759 Judith Ct
- 763 Judith Ct
- 771 Randall Ave
- 778 Randall Ave
- 797 Ida Ct
- 877 Tyner Way
- 957 Dorcey Dr Unit 2
- 868 Tyner Way
- 947 Tyner Way
- 867 Tyner Way
- 700 College Dr Unit 1
- 700 College Dr Unit 15
- 984 Tyner Way
- 456 Jill Ct
- 579 Lucille Dr
- 451 Jill Ct
- 580 Lucille Dr
- 779 Rosewood Cir
- 917 Jennifer St
- 590 N Dyer Cir
- 807 Jeffrey Ct
- 893 Donna Dr
- 908 Harold Dr Unit 23
- 929 Harold Dr
- 807 Alder Ave Unit 38
- 568 Dale Dr Unit 2nd and 3rd Floor
- 959 Fairview Blvd
- 872 Tanager St Unit 872 Tanager
- 445 Country Club Dr
- 1329 Thurgau Ct
- 475 Lakeshore Blvd Unit 10
- 120 Country Club Dr Unit 2
- 1074 War Bonnet Way Unit 1
- 451 Brassie Ave
- 7748 Blue Gulch Rd
- 20765 Parc Forêt Dr
- 6554 Champetre Ct
- 1905 Lake Shore Dr
- 13321 Snowshoe Thompson Cir
- 604 Ej Brickell
