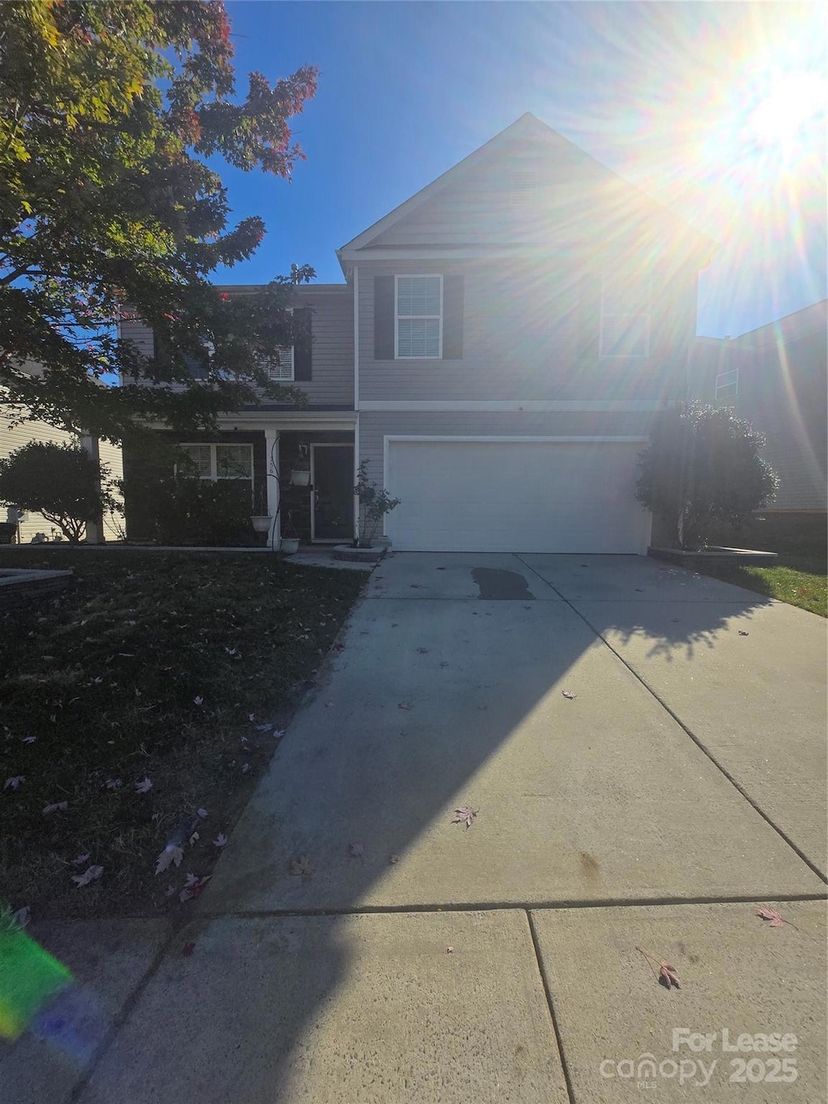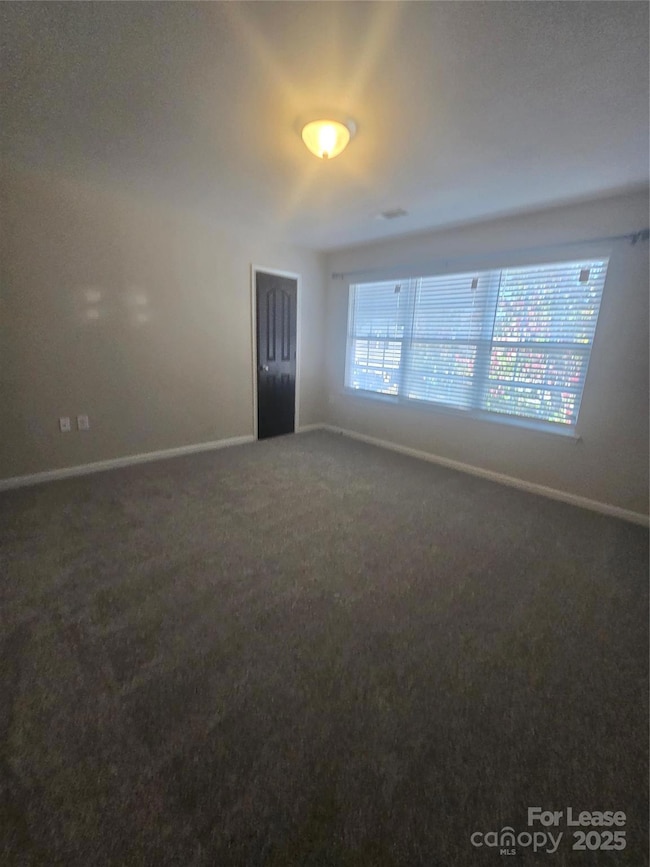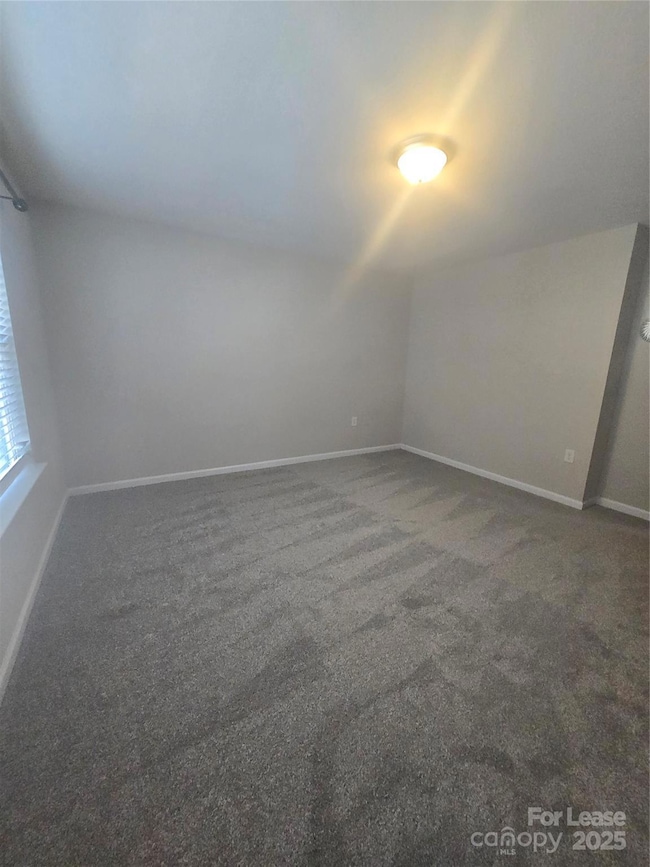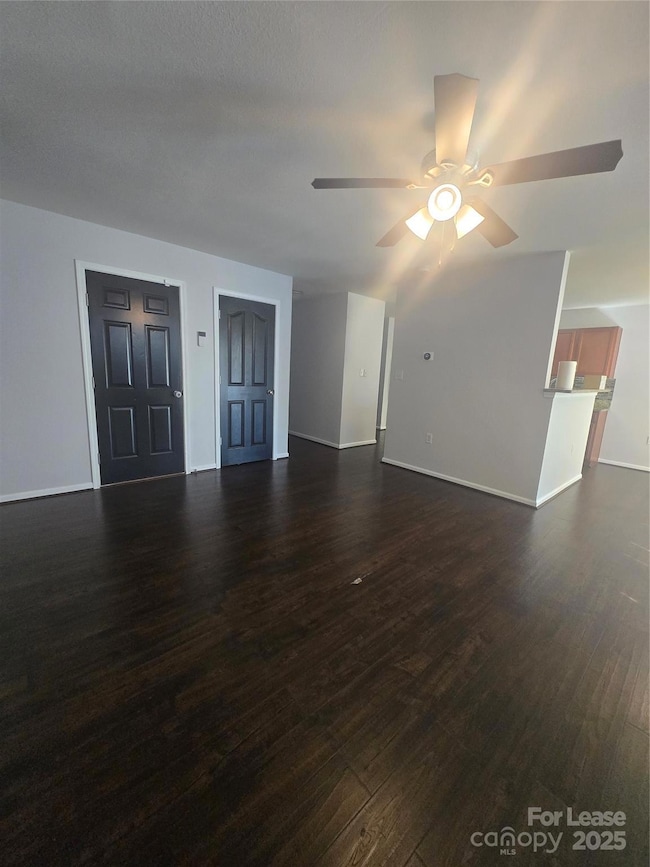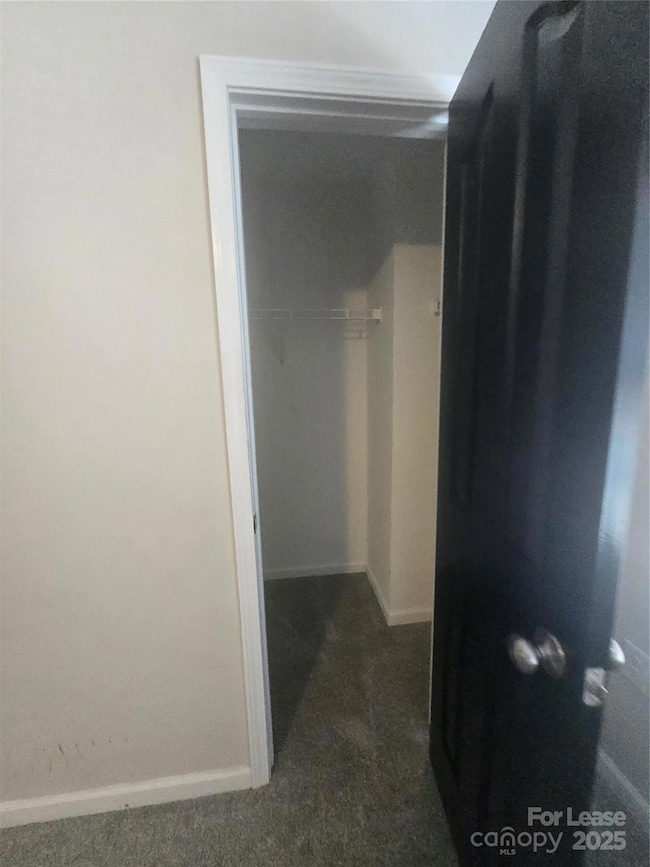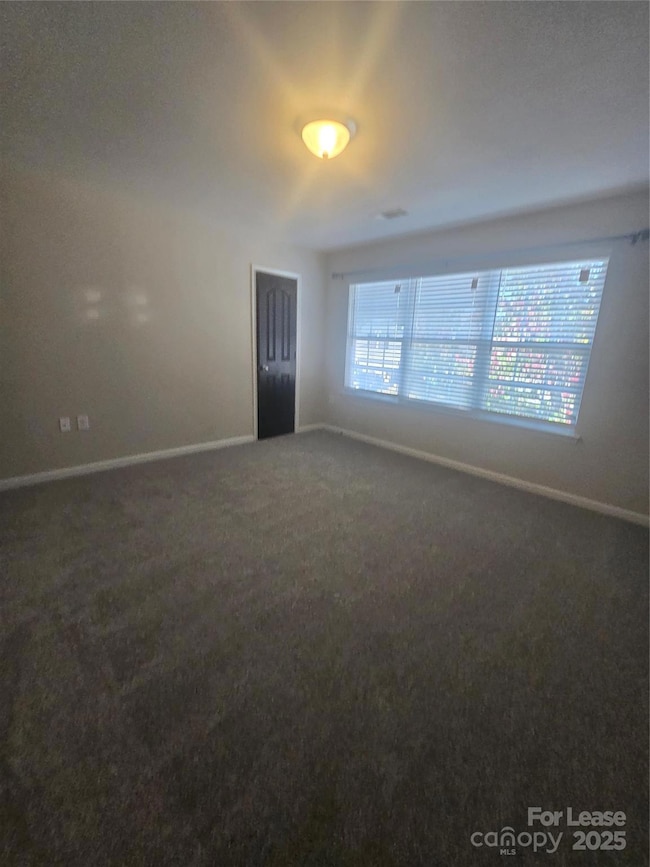756 Nannyberry Ln Concord, NC 28025
Highlights
- Finished Attic
- 2 Car Attached Garage
- Central Heating and Cooling System
- Gazebo
- Laundry Room
- Ceiling Fan
About This Home
Beautifully Appointed Smart Home: where modern comfort meets everyday convenience.
This stunning 2,540 sq. ft. home blends modern comfort with smart-home convenience. The expansive primary suite and spacious secondary bedrooms each feature custom-built walk-in closets for added luxury. Enjoy smart lighting in the living room, kitchen nook, and bedrooms—fully compatible with Google Smart Speakers and the Google Home app. The kitchen features a smart oven, and the laundry room includes a smart washer and dryer for effortless living. Stay connected and secure with smart smoke and CO detectors, security cameras, a smart lock for keyless entry, and a garage door you can open and close from your phone. A downstairs study adds flexibility for remote work or extra living space. With oversized closets throughout and thoughtfully integrated technology, this home delivers style, function, and peace of mind.
Listing Agent
Expand Legacy Worldwide LLC Brokerage Email: william@expandlegacy.com License #319229 Listed on: 10/24/2025
Home Details
Home Type
- Single Family
Est. Annual Taxes
- $3,484
Year Built
- Built in 2013
Parking
- 2 Car Attached Garage
- Front Facing Garage
- Driveway
Home Design
- Slab Foundation
- Architectural Shingle Roof
Interior Spaces
- 2-Story Property
- Ceiling Fan
- Carpet
- Finished Attic
- Carbon Monoxide Detectors
Kitchen
- Electric Oven
- Electric Range
- Microwave
- Ice Maker
- Dishwasher
- Disposal
Bedrooms and Bathrooms
- 3 Main Level Bedrooms
Laundry
- Laundry Room
- Laundry on upper level
- Washer and Dryer
Additional Features
- Gazebo
- Property is zoned R-CO
- Central Heating and Cooling System
Listing and Financial Details
- Security Deposit $2,500
- Property Available on 10/21/25
- Tenant pays for all except water, all utilities
- 12-Month Minimum Lease Term
- Assessor Parcel Number 55393141550000
Community Details
Overview
- Property has a Home Owners Association
- Hallstead Subdivision
Pet Policy
- Pet Deposit $500
Map
Source: Canopy MLS (Canopy Realtor® Association)
MLS Number: 4314062
APN: 5539-31-4155-0000
- 760 Bartram Ave Unit 114
- 705 Shellbark Dr
- 668 Shellbark Dr
- 4285 Long Arrow Dr
- 4203 Long Arrow Dr
- 4183 Broadstairs Dr
- 4194 Clifftonville Ave SW
- 363 Morning Dew Dr
- 2752 State Highway 49
- 3560 Us Highway 601 S
- 3091 Champion Ln SW
- 6175 U S 601
- 3162 Zion Church Rd
- 3073 Champion Ln SW
- 0 Hwy 601 Hwy Unit 3073112
- 1130 Brigadoon Ct
- 3168 Sossamon Place
- 3087 Parade Ln SW
- 847 Kathryn Dr SE
- 1009 Braxton Dr
- 4123 Long Arrow Dr
- 926 Ramsgate Dr SW
- 4201 Broadstairs Dr SW
- 4214 Broadstairs Dr SW
- 4027 Old Glory Dr
- 4159 Old Glory Dr
- 327 Olde North Church Dr
- 1349 Haestad Ct
- 1081 Ramsgate Dr SW
- 756 Sir Raleigh Dr
- 239 Morning Dew Dr
- 737 Continental Dr
- 785 Sir Raleigh Dr
- 685 Continental Dr
- 919 Littleton Dr
- 726 Cheswick Ave
- 4068 Kellybrook Dr
- 4589 Kellybrook Dr
- 4046 Kellybrook Dr
- 4472 Norfleet St
