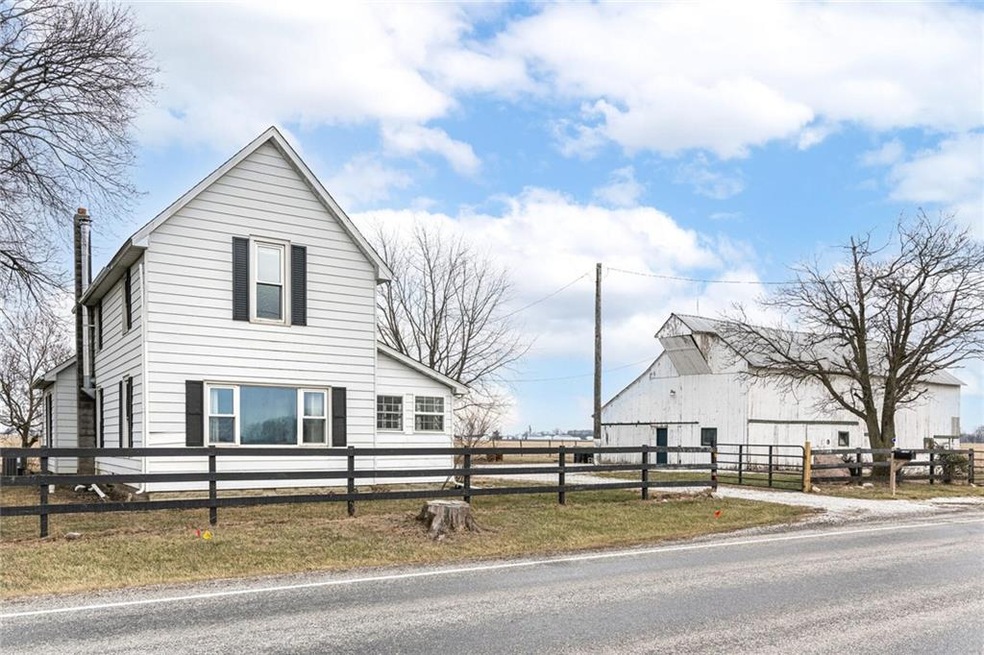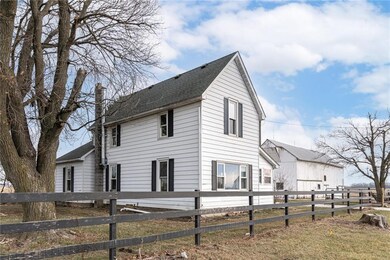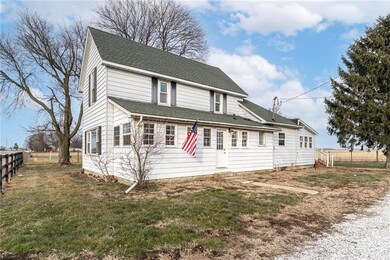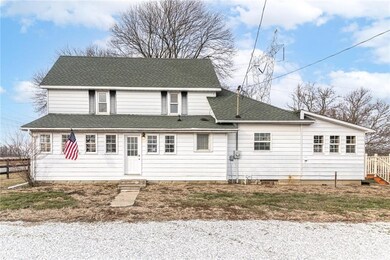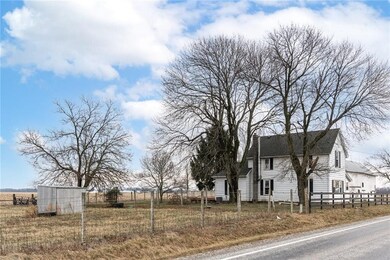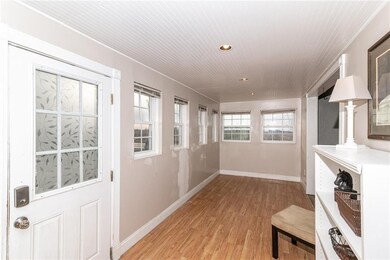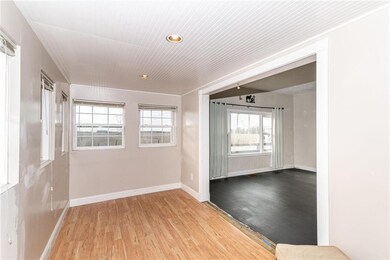
Highlights
- 2.51 Acre Lot
- Wood Flooring
- Farmhouse Style Home
- Vaulted Ceiling
- Pole Barn
- 1 Fireplace
About This Home
As of March 2021Wow! 2 1/2 acres with Farmhouse & Large Horse Barn sitting just 1 1/2 Miles North on SR13 from the curve out of Fishersburg/Lapel! Lapel School System! Across the street - HSE bus can pick up! All Hardwoods throughout Main Floor! Main Floor Master. Open Kitchen Floor Plan, Open Great Room to Formal Dining Rm area + Sunroom/Office ... all Fully Fenced yard & pasture to enjoy while Sitting on Your Back Wood Deck! Beautiful Sunrises/Sunsets to See! Horse Lovers to enjoy Horse Barn with 3 Stalls & Pasture. Lots of Updates since Seller bought this home include: Newer Furnace & A/C w/Newer Trunk/Ventilation System, Upgraded to 200 Amp Service, New Septic Distribution Box, New Attic Insulation & Weatherization completed (foamed in cellar/bsmt)
Last Agent to Sell the Property
Keller Williams Indy Metro NE License #RB14024526 Listed on: 01/15/2021

Last Buyer's Agent
Kevin Springsteen
CENTURY 21 Scheetz

Home Details
Home Type
- Single Family
Est. Annual Taxes
- $1,558
Year Built
- Built in 1913
Lot Details
- 2.51 Acre Lot
- Property is Fully Fenced
Parking
- 2 Car Garage
- Gravel Driveway
Home Design
- Farmhouse Style Home
- Block Foundation
- Aluminum Siding
Interior Spaces
- 2-Story Property
- Vaulted Ceiling
- 1 Fireplace
- Wood Flooring
- Attic Access Panel
- Fire and Smoke Detector
Kitchen
- Electric Oven
- Built-In Microwave
- Dishwasher
Bedrooms and Bathrooms
- 3 Bedrooms
- 1 Full Bathroom
Basement
- Partial Basement
- Sump Pump
- Basement Cellar
Outdoor Features
- Pole Barn
- Outbuilding
Farming
- Horse or Livestock Barn
Utilities
- Forced Air Heating and Cooling System
- Heat Pump System
- Heating System Uses Oil
- Programmable Thermostat
- Well
- Septic Tank
Listing and Financial Details
- Assessor Parcel Number 481016300004000031
Similar Homes in Lapel, IN
Home Values in the Area
Average Home Value in this Area
Property History
| Date | Event | Price | Change | Sq Ft Price |
|---|---|---|---|---|
| 03/19/2021 03/19/21 | Sold | $210,000 | +5.0% | $82 / Sq Ft |
| 02/15/2021 02/15/21 | Pending | -- | -- | -- |
| 02/10/2021 02/10/21 | For Sale | $200,000 | 0.0% | $78 / Sq Ft |
| 01/18/2021 01/18/21 | Pending | -- | -- | -- |
| 01/15/2021 01/15/21 | For Sale | $200,000 | +42.9% | $78 / Sq Ft |
| 03/07/2014 03/07/14 | Sold | $140,000 | +0.1% | $54 / Sq Ft |
| 01/22/2014 01/22/14 | For Sale | $139,900 | -- | $54 / Sq Ft |
Tax History Compared to Growth
Agents Affiliated with this Home
-
Stephanie Evelo

Seller's Agent in 2021
Stephanie Evelo
Keller Williams Indy Metro NE
(317) 863-9011
60 in this area
859 Total Sales
-
K
Buyer's Agent in 2021
Kevin Springsteen
CENTURY 21 Scheetz
-
Monica Neff
M
Seller's Agent in 2014
Monica Neff
Neff Realty Center
(765) 208-0490
9 in this area
35 Total Sales
-
R
Buyer's Agent in 2014
Ranee Rathee
Pinpoint Realty Services, LLC
Map
Source: MIBOR Broker Listing Cooperative®
MLS Number: MBR21759328
- 16534 E 196th St
- 223 W 9th St
- 227 W 7th St
- 0 Vine St
- 724 Central Ave
- 320 E 7th St
- 426 S Walnut St
- Aspen II Plan at Tuscany
- Ironwood Plan at Tuscany
- Spruce Plan at Tuscany
- Ashton Plan at Tuscany
- Cooper Plan at Tuscany
- Bradford Plan at Tuscany
- Palmetto Plan at Tuscany
- Chestnut Plan at Tuscany
- Norway Plan at Tuscany
- Empress Plan at Tuscany
- Juniper Plan at Tuscany
- 15123 E 196th St
- 9417 Crimson Cir
