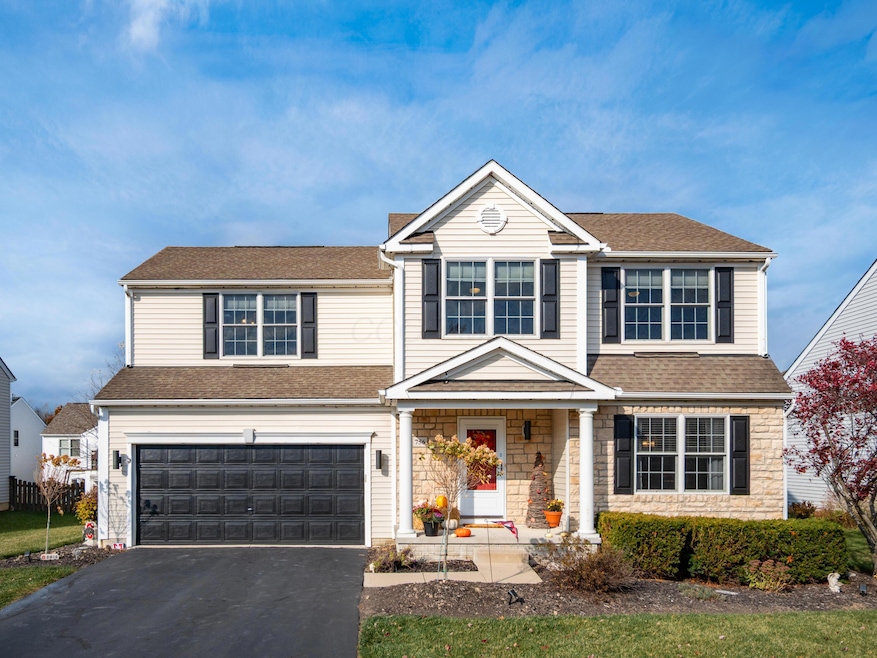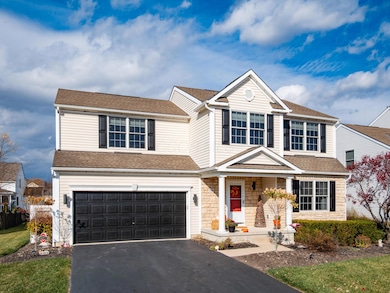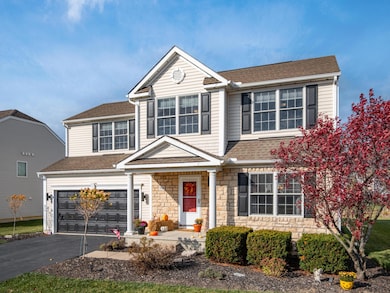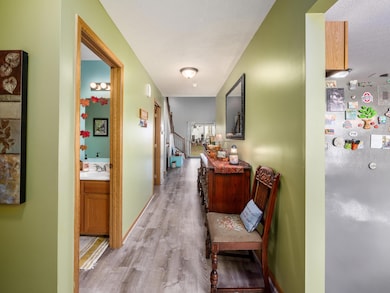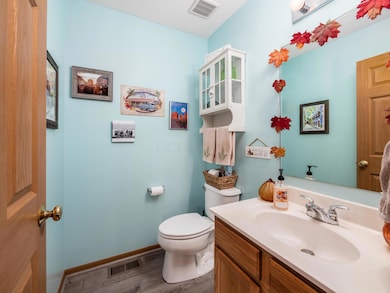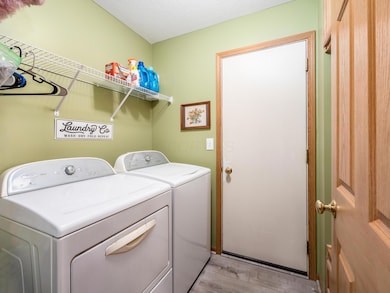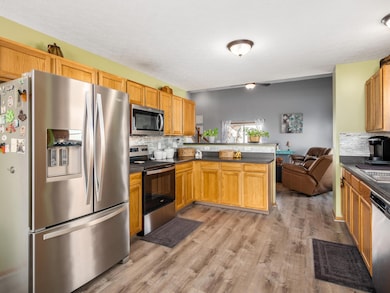756 Stallion Way Marysville, OH 43040
Estimated payment $3,031/month
Highlights
- Vaulted Ceiling
- Great Room
- Soaking Tub
- Northwood Elementary School Rated A
- 2 Car Attached Garage
- Patio
About This Home
Welcome Home for the Holidays! This stunning 5-level split, built by Dominion Homes, offers an incredible 4,289SqFt of beautifully designed living space. Lovingly maintained by the original owner, this home blends comfort, style & functionality in one impressive package. Step inside to soaring vaulted ceilings & an open-concept floor plan that centers around a spacious living room with a cozy gas fireplace. The kitchen overlooks the main level & features modern updates like tile backsplash, stainless steel appliance package & plenty of room for gathering & entertaining.
Upstairs you'll find 4 large bedrooms, each with generous closets & their own bathrooms, including a luxurious primary suite with vaulted ceilings, a large walk-in closet, double sinks & an upgraded garden soaking tub with a separate shower. The generously sized upstairs bedrooms all have access to their own bathrooms, all have oversized closets & character like a window reading nook, perfect for everyone! The fully finished lower levels offer endless possibilities! There is a additional living area great for a home theater without missing what is happening in the kitchen. The fully finished basement is complete with a hidden storage room & space that could make a 5th bedroom, home gym, or office. Plus another Full bathroom & privacy block windows! Outside, enjoy peace of mind & year-round curb appeal with brand-new Govee permanent exterior smart lights—perfect for the holidays & beyond along with modern exterior lighting package in the front & back of the home. Located in the desirable Mill Valley North subdivision, close to extensive walking/biking paths, parks & can upgrade your HOA to have annual pool membership for your family! Currently the package is grandfathered at a surprisingly low $98/year! This home is available for immediate possession. Don't miss your chance to make this spacious, move-in-ready home yours just in time for the holidays!
Home Details
Home Type
- Single Family
Est. Annual Taxes
- $5,702
Year Built
- Built in 2007
Parking
- 2 Car Attached Garage
Home Design
- Poured Concrete
- Vinyl Siding
- Stone Exterior Construction
Interior Spaces
- 3,161 Sq Ft Home
- 5-Story Property
- Vaulted Ceiling
- Gas Log Fireplace
- Insulated Windows
- Great Room
- Family Room
- Basement Fills Entire Space Under The House
- Laundry on main level
Kitchen
- Electric Range
- Microwave
- Dishwasher
Flooring
- Carpet
- Vinyl
Bedrooms and Bathrooms
- 4 Bedrooms
- Soaking Tub
Utilities
- Forced Air Heating and Cooling System
- Heating System Uses Gas
- Gas Water Heater
Additional Features
- Patio
- 8,712 Sq Ft Lot
Listing and Financial Details
- Assessor Parcel Number 29-0025004-2350
Community Details
Overview
- Property has a Home Owners Association
- Association Phone (855) 235-8488
- Elite Management HOA
Recreation
- Park
- Bike Trail
Map
Home Values in the Area
Average Home Value in this Area
Tax History
| Year | Tax Paid | Tax Assessment Tax Assessment Total Assessment is a certain percentage of the fair market value that is determined by local assessors to be the total taxable value of land and additions on the property. | Land | Improvement |
|---|---|---|---|---|
| 2024 | $5,702 | $136,660 | $13,890 | $122,770 |
| 2023 | $5,702 | $136,660 | $13,890 | $122,770 |
| 2022 | $5,598 | $136,660 | $13,890 | $122,770 |
| 2021 | $4,658 | $99,380 | $10,710 | $88,670 |
| 2020 | $4,650 | $99,380 | $10,710 | $88,670 |
| 2019 | $4,706 | $99,380 | $10,710 | $88,670 |
| 2018 | $4,363 | $85,790 | $8,330 | $77,460 |
| 2017 | $4,266 | $85,790 | $8,330 | $77,460 |
| 2016 | $4,252 | $85,790 | $8,330 | $77,460 |
| 2015 | $3,941 | $74,360 | $8,330 | $66,030 |
| 2014 | $3,941 | $74,360 | $8,330 | $66,030 |
| 2013 | $3,709 | $74,360 | $8,330 | $66,030 |
Property History
| Date | Event | Price | List to Sale | Price per Sq Ft |
|---|---|---|---|---|
| 11/14/2025 11/14/25 | For Sale | $485,000 | -- | $153 / Sq Ft |
Purchase History
| Date | Type | Sale Price | Title Company |
|---|---|---|---|
| Interfamily Deed Transfer | -- | Attorney | |
| Survivorship Deed | $216,700 | Alliance Title |
Mortgage History
| Date | Status | Loan Amount | Loan Type |
|---|---|---|---|
| Closed | $173,300 | Purchase Money Mortgage |
Source: Columbus and Central Ohio Regional MLS
MLS Number: 225042490
APN: 29-0025004-2350
- 684 Kentucky Cir
- 935 Kentucky Cir
- 575 Chariot Way
- 1819 Creekview Dr
- 811 Lone Rise Dr W
- 2195 Preakness Place
- 2232 Canter St
- 461 Triple Crown Way
- 1710 Bay Laurel Dr
- 2623 McClouds Square
- 2393 McClouds Square
- 1231 Sassafras Ln
- 241 Figleaf Ln Unit Lot 35
- 1601 Meadowlark Ln
- 1651 Meadowlark Ln
- 1661 Meadowlark Ln
- 1540 Valley Dr
- 1113 Tarragon Dr
- 451 Bent Tree Dr
- 491 Bent Tree Dr
- 2083 Shetland St
- 165 Saddlebred Cir
- 2194 Preakness Place
- 1211 Sassafras Ln
- 300 Iron Way
- 1805 Mill Pointe Rd
- 259 Honeysuckle Ln
- 1135 Spring St
- 179 Emmaus Rd
- 436 W 3rd St
- 12-14 Grove Ct Unit 24 Grove Court
- 211 E 5th St Unit Left Upper
- 638 Milford Ave
- 270 Stocksdale Dr
- 715 Millcrest Dr Unit C715
- 705 Kenny Ln
- 601 Kenny Ln
- 1001 Columbus Ave
- 376 Rosehill Dr
- 780 Doss Dr
