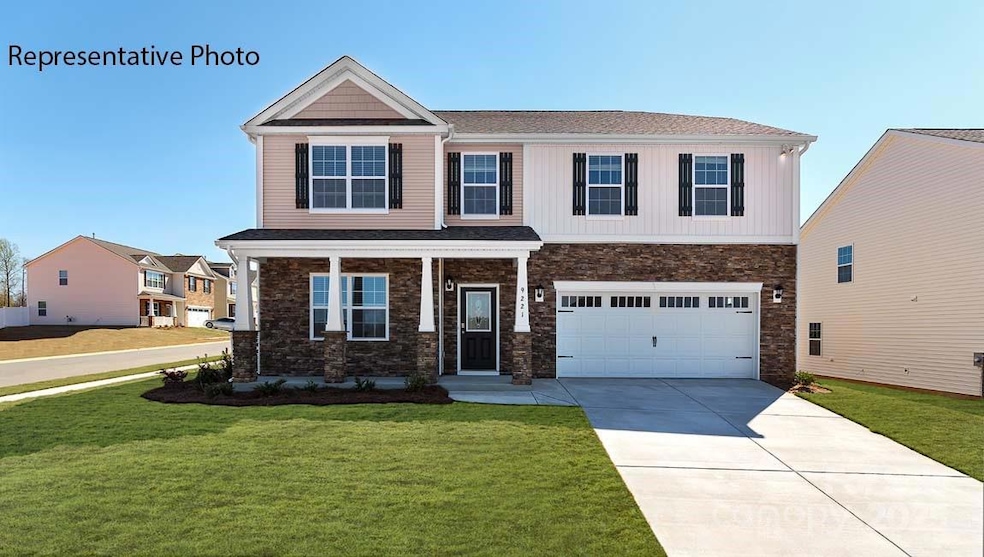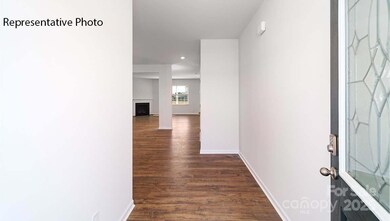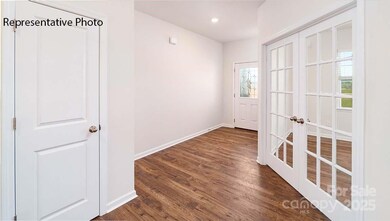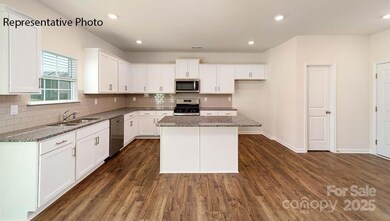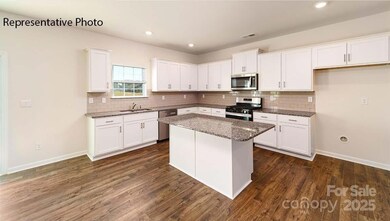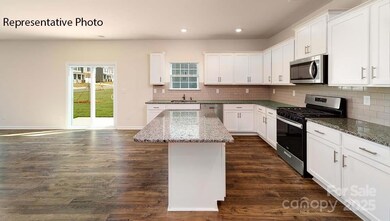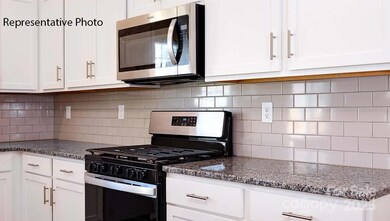7560 Nolen Farm Dr Gastonia, NC 28056
Estimated payment $2,377/month
Highlights
- Under Construction
- Open Floorplan
- Breakfast Area or Nook
- Cramerton Middle School Rated A-
- Traditional Architecture
- Walk-In Pantry
About This Home
Come see 7560 Nolen Farm Drive in Nolen Farm! The Columbia is one of our two-story plans featured at Nolen Farm in Gastonia, North Carolina. This two-story home offers a charming and functional design, perfect for those seeking comfortable and accessible living space. This home features four bedrooms, three and a half bathrooms and two-car garage.
The first thing you will notice when entering is the inviting foyer, which will lead you to the dining room that opens up to a spacious family room, breakfast area, and gourmet kitchen. The chef’s kitchen is complete with stainless steel appliances, spacious countertops, ample storage space, and walk-in pantry.
Upstairs the primary suite serves as a peaceful retreat, offering an ample bedroom space, en-suite bathroom with dual vanities and a large walk-in closet. The additional three bedrooms are designed with comfort and privacy and share access to secondary bathrooms. The loft is a versatile space that could be transformed into a media room, office space, home gym, or customized to fit your needs. With its thoughtful design, spacious layout, and modern conveniences, the Columbia at Nolen Farm is sure to exceed your expectations. Schedule a visit today!
Listing Agent
DR Horton Inc Brokerage Email: mcwilhelm@drhorton.com License #314240 Listed on: 11/07/2025

Home Details
Home Type
- Single Family
Est. Annual Taxes
- $501
Year Built
- Built in 2025 | Under Construction
HOA Fees
- $74 Monthly HOA Fees
Parking
- 2 Car Attached Garage
- Driveway
Home Design
- Home is estimated to be completed on 2/24/26
- Traditional Architecture
- Slab Foundation
- Architectural Shingle Roof
- Vinyl Siding
- Stone Veneer
Interior Spaces
- 2-Story Property
- Open Floorplan
- Insulated Windows
- Family Room with Fireplace
- Pull Down Stairs to Attic
- Carbon Monoxide Detectors
Kitchen
- Breakfast Area or Nook
- Breakfast Bar
- Walk-In Pantry
- Gas Range
- Microwave
- Plumbed For Ice Maker
- Dishwasher
- Kitchen Island
- Disposal
Flooring
- Carpet
- Vinyl
Bedrooms and Bathrooms
- Walk-In Closet
Laundry
- Laundry Room
- Electric Dryer Hookup
Outdoor Features
- Patio
Schools
- W.A. Bess Elementary School
- Cramerton Middle School
- Forestview High School
Utilities
- Central Heating and Cooling System
- Electric Water Heater
- Cable TV Available
Community Details
- Realmanage Association
- Built by D.R. Horton
- Nolen Farm Subdivision, Columbia C Floorplan
- Mandatory home owners association
Listing and Financial Details
- Assessor Parcel Number 304065
Map
Home Values in the Area
Average Home Value in this Area
Tax History
| Year | Tax Paid | Tax Assessment Tax Assessment Total Assessment is a certain percentage of the fair market value that is determined by local assessors to be the total taxable value of land and additions on the property. | Land | Improvement |
|---|---|---|---|---|
| 2025 | $501 | $46,890 | $37,500 | $9,390 |
| 2024 | $501 | $46,890 | $37,500 | $9,390 |
| 2023 | $506 | $46,890 | $37,500 | $9,390 |
| 2022 | $637 | $47,920 | $37,500 | $10,420 |
| 2021 | $506 | $47,920 | $37,500 | $10,420 |
Property History
| Date | Event | Price | List to Sale | Price per Sq Ft |
|---|---|---|---|---|
| 11/08/2025 11/08/25 | Price Changed | $429,000 | -9.1% | $138 / Sq Ft |
| 10/28/2025 10/28/25 | For Sale | $472,090 | -- | $152 / Sq Ft |
Source: Canopy MLS (Canopy Realtor® Association)
MLS Number: 4320182
APN: 304065
- Georgetown Plan at Nolen Farm
- Winston Plan at Nolen Farm
- 7554 Nolen Farm Dr
- Charleston Plan at Nolen Farm
- Cali Plan at Nolen Farm
- Wilmington Plan at Nolen Farm
- Booth Plan at Nolen Farm
- Hayden Plan at Nolen Farm
- Pinehurst Plan at Nolen Farm
- Columbia Plan at Nolen Farm
- Hatteras Plan at Nolen Farm
- 7577 Nolen Farm Dr
- 9639 Margrave Dr
- 7741 Stonehouse Dr
- 9730 Tea Garden Dr
- 9025 Remnick Dr
- 9029 Poquoson Dr
- 9037 Remnick Dr
- 9211 Poquoson Dr
- 9203 Mackinaw Dr
- 9025 Remnick Dr
- 3308 Glade Dr Unit Salisbury
- 3308 Glade Dr Unit 3156 -Litchfield
- 3308 Glade Dr Unit Litchfield
- 3308 Glade Dr
- 2600 Glyncastle Way
- 2752 Sawbridge Ln
- 2408 Kinmere Dr
- 6026 Rosemore Ln
- 6018 Rosemore Ln
- 6034 Rosemore Ln
- 6042 Rosemore Ln
- 4725 Smt Vw Ct
- 4717 Smt Vw Ct
- 4709 Smt Vw Ct
- 6050 Rosemore Ln
- 4728 Smt Vw Ct
- 4780 Mcdade Ln
- 3864 Wingdale Ct
- 3849 Wingdale Ct
