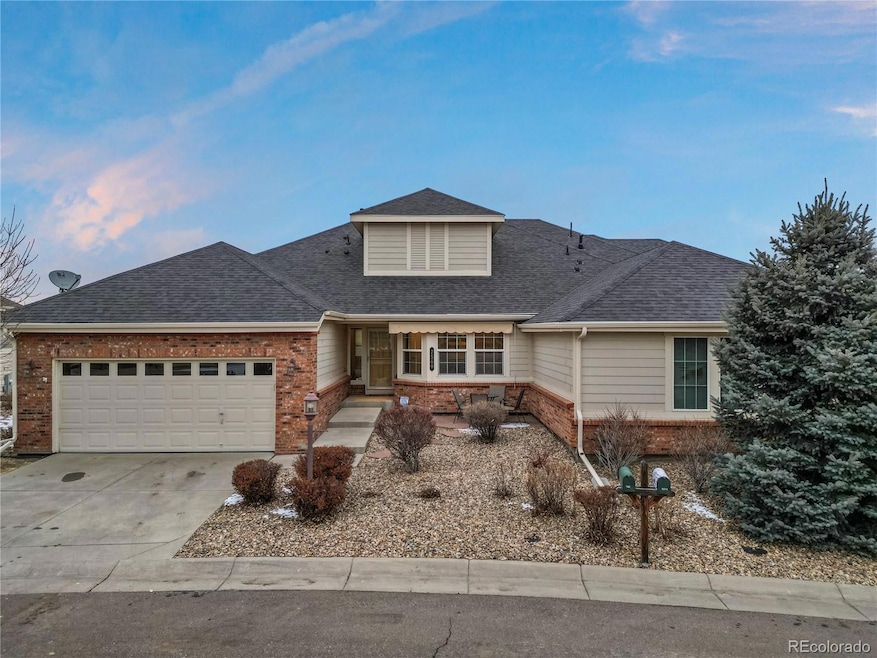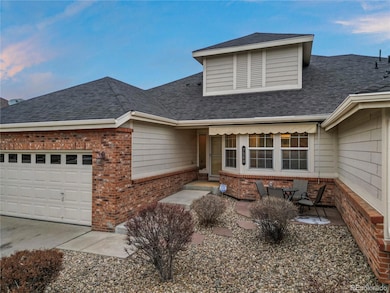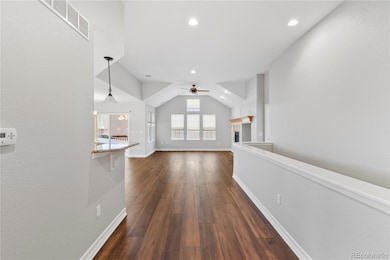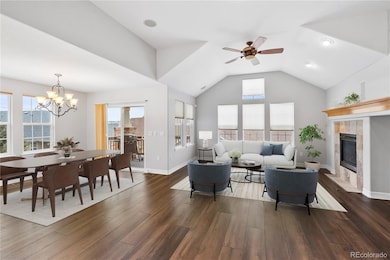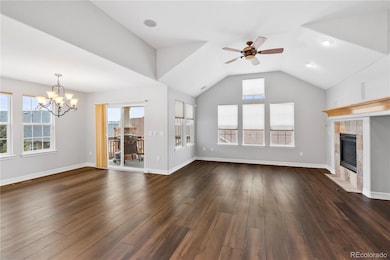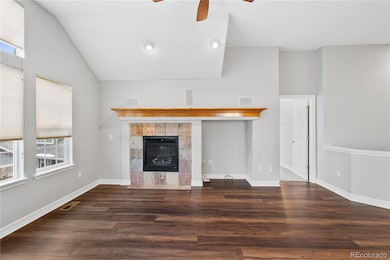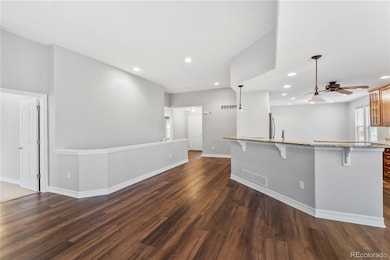7560 S Biloxi Ct Aurora, CO 80016
Heritage Eagle Bend NeighborhoodEstimated payment $3,925/month
Highlights
- Golf Course Community
- Active Adult
- Gated Community
- Fitness Center
- Located in a master-planned community
- Midcentury Modern Architecture
About This Home
Seller giving $5,000 in Concessions to buyer. Don't just buy a house, buy the lifestyle you've been waiting for! This isn't just a home, it's your ticket to the next chapter. Imagine waking up in your beautiful, updated home in a vibrant 45+ community. This move-in-ready gem has everything you need to start living your best life right now.
Step inside and feel right at home with a bright, open-concept layout, complete with modern luxury laminate flooring and fresh paint. The spacious kitchen is perfect for a quick breakfast or entertaining friends. Unwind in your generously sized primary suite, your personal retreat with a walk-in closet and private shower. You can sip your morning coffee on the back deck or enjoy a chat on the charming front patio. The finished walk-out basement adds even more living space, with a family room and an additional bedroom—perfect for guests or a home office.
Life here is an endless vacation. Take a relaxing golf cart ride to the clubhouse for lunch, meet friends by the pool, challenge neighbors to a game of pickleball, or work on your swing at the driving range. The community clubhouse and ballroom are stunning, and the restaurant and golf course are open to the public. With year-round social activities and amenities, you'll never run out of things to do.
This incredible location is also minutes from everything you need. You're just a short drive from the shopping and dining at the **Southlands Mall**, and a quick trip to the **Aurora & Quincy Reservoirs** for fishing, kayaking, and nature trails. With **DIA** only 25 minutes away, you can travel with ease.
THE SELLERS ARE MOTIVATED, and this is your chance to snag the **price point you've been waiting for**. A turnkey home in one of the area's most sought-after communities, so don't miss out.
Call today to schedule your private showing and see what your dream lifestyle looks like.
Buyer Agent Friendly.
Listing Agent
RE/MAX Alliance Brokerage Phone: 720-371-0212 License #100044174 Listed on: 05/10/2025

Townhouse Details
Home Type
- Townhome
Est. Annual Taxes
- $2,921
Year Built
- Built in 2006
Lot Details
- 4,662 Sq Ft Lot
- 1 Common Wall
- West Facing Home
- Landscaped
- Front and Back Yard Sprinklers
HOA Fees
Parking
- 2 Car Attached Garage
Home Design
- Midcentury Modern Architecture
- Brick Exterior Construction
- Frame Construction
- Composition Roof
- Wood Siding
- Concrete Perimeter Foundation
Interior Spaces
- 1-Story Property
- Central Vacuum
- Sound System
- Built-In Features
- Vaulted Ceiling
- Ceiling Fan
- Gas Log Fireplace
- Double Pane Windows
- Window Treatments
- Entrance Foyer
- Great Room with Fireplace
- Family Room
- Dining Room
- Den
- Utility Room
- Home Security System
Kitchen
- Eat-In Kitchen
- Self-Cleaning Convection Oven
- Range
- Microwave
- Dishwasher
- Kitchen Island
- Granite Countertops
- Disposal
Flooring
- Carpet
- Laminate
- Tile
- Vinyl
Bedrooms and Bathrooms
- 3 Bedrooms | 2 Main Level Bedrooms
- Walk-In Closet
Laundry
- Laundry Room
- Dryer
- Washer
Finished Basement
- Walk-Out Basement
- Partial Basement
- Exterior Basement Entry
- Sump Pump
- Basement Cellar
- 1 Bedroom in Basement
Outdoor Features
- Balcony
- Deck
- Covered Patio or Porch
- Rain Gutters
Schools
- Coyote Hills Elementary School
- Fox Ridge Middle School
- Cherokee Trail High School
Utilities
- Forced Air Heating and Cooling System
- Heating System Uses Natural Gas
- 110 Volts
- Gas Water Heater
- High Speed Internet
- Phone Available
- Cable TV Available
Additional Features
- Smoke Free Home
- Ground Level
Listing and Financial Details
- Exclusions: Washer, Dryer, and Refrigerator.
- Assessor Parcel Number 034653988
Community Details
Overview
- Active Adult
- Association fees include reserves, ground maintenance, recycling, snow removal, trash
- Heritage Eagle Bend Association, Phone Number (720) 235-1826
- Traditions Association, Phone Number (720) 235-1826
- Built by Lennar
- Heritage Eagle Bend Subdivision
- Located in a master-planned community
- Community Parking
Amenities
- Clubhouse
Recreation
- Golf Course Community
- Tennis Courts
- Fitness Center
- Community Pool
- Community Spa
- Park
- Trails
Pet Policy
- Dogs and Cats Allowed
Security
- Security Service
- Front Desk in Lobby
- Controlled Access
- Gated Community
- Carbon Monoxide Detectors
- Fire and Smoke Detector
Map
Home Values in the Area
Average Home Value in this Area
Tax History
| Year | Tax Paid | Tax Assessment Tax Assessment Total Assessment is a certain percentage of the fair market value that is determined by local assessors to be the total taxable value of land and additions on the property. | Land | Improvement |
|---|---|---|---|---|
| 2024 | $3,109 | $36,563 | -- | -- |
| 2023 | $2,921 | $36,563 | $0 | $0 |
| 2022 | $2,357 | $29,248 | $0 | $0 |
| 2021 | $2,432 | $29,248 | $0 | $0 |
| 2020 | $3,348 | $30,684 | $0 | $0 |
| 2019 | $3,330 | $30,684 | $0 | $0 |
| 2018 | $3,335 | $28,992 | $0 | $0 |
| 2017 | $3,361 | $28,992 | $0 | $0 |
| 2016 | $2,826 | $23,475 | $0 | $0 |
| 2015 | $2,808 | $23,475 | $0 | $0 |
| 2014 | $3,128 | $22,742 | $0 | $0 |
| 2013 | -- | $22,850 | $0 | $0 |
Property History
| Date | Event | Price | List to Sale | Price per Sq Ft |
|---|---|---|---|---|
| 12/05/2025 12/05/25 | Price Changed | $590,000 | -1.5% | $203 / Sq Ft |
| 11/28/2025 11/28/25 | Price Changed | $599,000 | +1.5% | $207 / Sq Ft |
| 11/27/2025 11/27/25 | Price Changed | $590,000 | -1.5% | $203 / Sq Ft |
| 10/03/2025 10/03/25 | Price Changed | $599,000 | -1.6% | $207 / Sq Ft |
| 09/23/2025 09/23/25 | Price Changed | $609,000 | -4.8% | $210 / Sq Ft |
| 06/27/2025 06/27/25 | Price Changed | $639,900 | -3.0% | $221 / Sq Ft |
| 06/02/2025 06/02/25 | Price Changed | $659,900 | +0.1% | $228 / Sq Ft |
| 06/01/2025 06/01/25 | Price Changed | $659,000 | -2.9% | $227 / Sq Ft |
| 05/10/2025 05/10/25 | For Sale | $679,000 | -- | $234 / Sq Ft |
Purchase History
| Date | Type | Sale Price | Title Company |
|---|---|---|---|
| Deed | -- | None Listed On Document | |
| Warranty Deed | $279,500 | Land Title Guarantee Company | |
| Special Warranty Deed | $310,000 | North American Title |
Source: REcolorado®
MLS Number: 5925679
APN: 2071-31-2-20-030
- 7587 S Biloxi Way
- 23293 E Jamison Dr
- 23283 E Jamison Dr
- 7599 S Zante Ct
- 23967 E Hinsdale Place
- 7463 S Biloxi Ct
- 23440 E Moraine Place
- 7831 S Addison Way
- 23428 E Long Place
- 7785 S Biloxi Way
- 7912 S Algonquian Way
- 7809 S Coolidge Way
- 7370 S Catawba Way
- 22960 E Roxbury Dr Unit E
- 7317 S Valdai Cir
- 24329 E Glasgow Cir
- 23649 E Otero Dr
- 7036 S Gun Club Ct
- 23901 E Easter Place
- 24248 E Roxbury Cir
- 7400 S Addison Ct
- 7700 S Winnipeg St
- 23680 E Easter Dr
- 7969 S Buchanan Way
- 6891 S Algonquian Ct
- 22898 E Ottawa Place
- 21950 E Aurora Pkwy
- 6850 S Versailles Way
- 7514 S Quatar Way
- 6753 S Winnipeg Cir Unit 101
- 22580 E Ontario Dr Unit 104
- 22685 E Ontario Dr Unit 203
- 22645 E Ontario Dr Unit 202
- 22898 E Euclid Cir Unit ID1057091P
- 6767 S Tempe Ct
- 22159 E Ontario Dr
- 7149 S Little River Ct
- 25170 E Ottawa Dr
- 25140 E Ottawa Dr
- 7255 S Millbrook Ct
