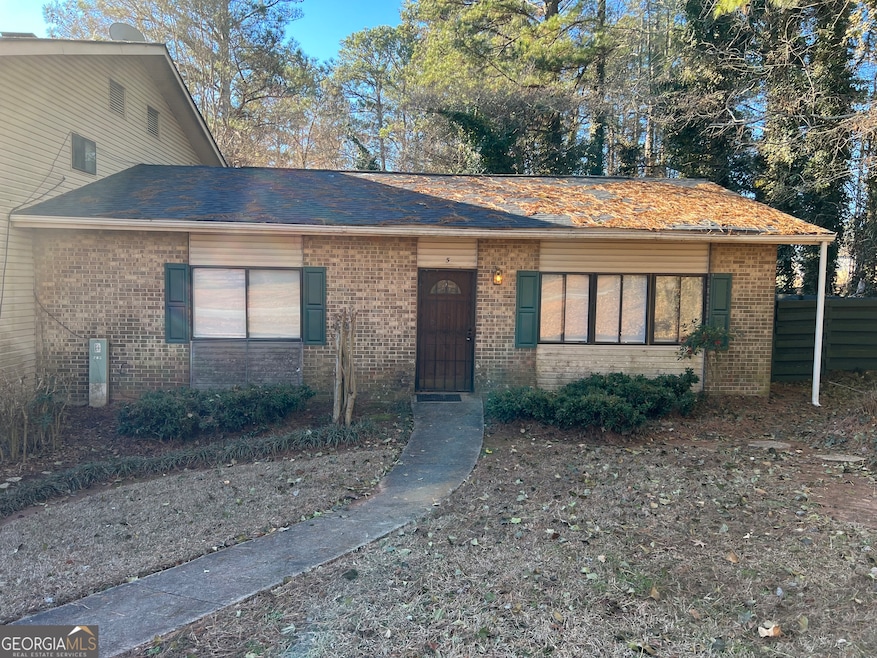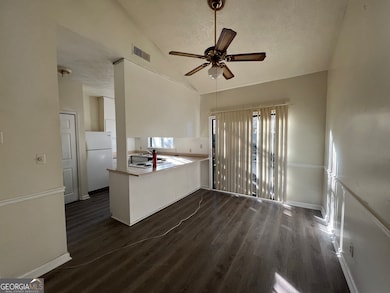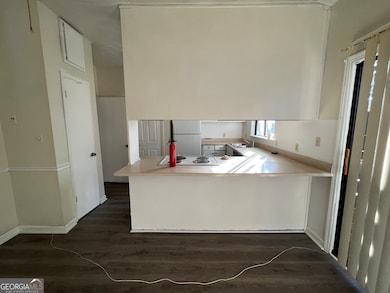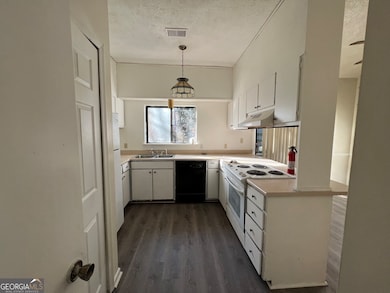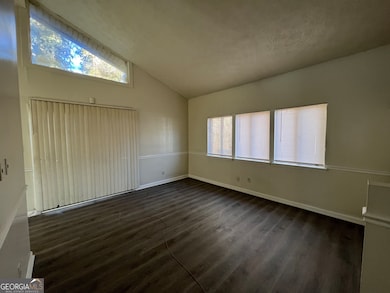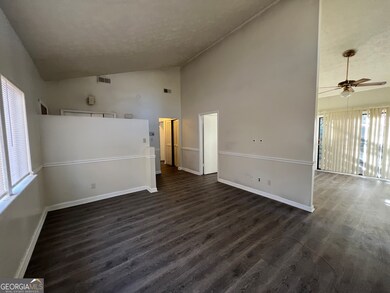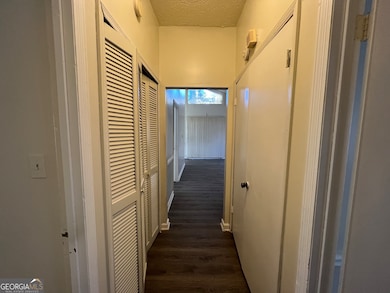7560 Taylor Rd Riverdale, GA 30274
2
Beds
1.5
Baths
1,050
Sq Ft
1973
Built
Highlights
- Seasonal View
- Partially Wooded Lot
- Patio
- Ranch Style House
- Breakfast Area or Nook
- Laundry closet
About This Home
Nice two bedroom, one and a half bathroom, townhouse available . Easy show, conveniently located to major roads and shopping.
Townhouse Details
Home Type
- Townhome
Est. Annual Taxes
- $1,000
Year Built
- Built in 1973
Lot Details
- 1 Common Wall
- Back Yard Fenced
- Partially Wooded Lot
- Grass Covered Lot
Home Design
- Ranch Style House
- Traditional Architecture
- Slab Foundation
- Composition Roof
- Wood Siding
Interior Spaces
- 1,050 Sq Ft Home
- Family Room
- Seasonal Views
- Laundry closet
Kitchen
- Breakfast Area or Nook
- Oven or Range
- Dishwasher
Flooring
- Laminate
- Vinyl
Bedrooms and Bathrooms
- 2 Main Level Bedrooms
Parking
- 2 Parking Spaces
- Assigned Parking
Outdoor Features
- Patio
Schools
- Church Street Elementary School
- Riverdale Middle School
- Riverdale High School
Utilities
- Central Heating and Cooling System
- Heating System Uses Natural Gas
- Phone Available
- Cable TV Available
Listing and Financial Details
- Security Deposit $1,300
- 12-Month Min and 24-Month Max Lease Term
- $100 Application Fee
Community Details
Overview
- Property has a Home Owners Association
- Association fees include management fee, trash
- Taylor Ridge Villa Subdivision
Pet Policy
- Pets Allowed
- Pet Deposit $300
Map
Source: Georgia MLS
MLS Number: 10642331
APN: 13-0203B-00D-0070-B01
Nearby Homes
- 7560 Taylor Rd Unit 5
- 7584 Ann St
- 326 Highway 138 SW
- 462 Paul St
- 207 Antebellum Ct
- 245 Antebellum Cir
- 36 Highway 138 SW
- 7574 Antebellum Ln
- 131 Heron Dr
- 830 Crescent Dr Unit 61
- 828 Crescent Dr
- 830 Crescent Dr
- 8630 WEBB Rd
- 828 Crescent Dr Unit 62
- 7563 Winderemere Park
- 82 Heron Dr
- 634 Shadowmoore Dr
- 7899 Taylor Downs Way
- 51 Rountree Rd
- 80 Rountree Rd
- 7560 Taylor Rd Unit 26
- 7560 Taylor Rd Unit 21
- 280 Timberland Trail
- 269 Highway 138 SW
- 7671 Antebellum Ln
- 7391 White Castle Ct
- 7768 Antebellum Ln
- 7282 Williamsburg Dr
- 7187 Williamsburg Dr
- 7997 Woodlake Dr
- 7539 Pembrook Ct
- 214 Stallion Trail
- 8104 Webb Rd
- 8050 Taylor Rd
- 8071 Creekstone Way
- 152 Brookview Dr
- 141 Montego Cir
- 128 Cardinal Ln
- 7064 Eunice Dr
- 243 Sedgefield Dr
