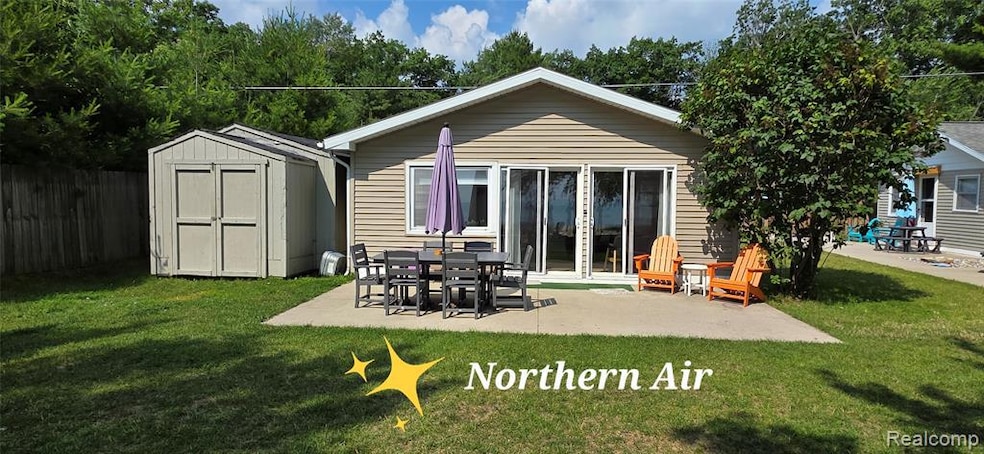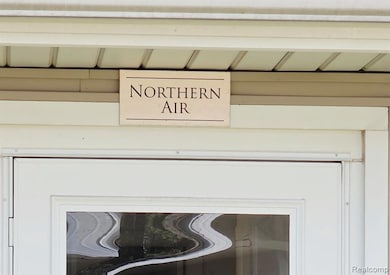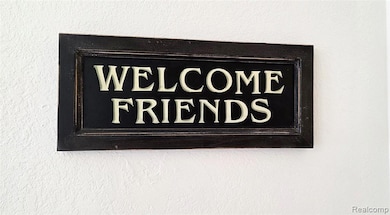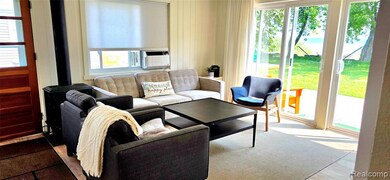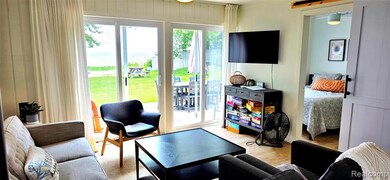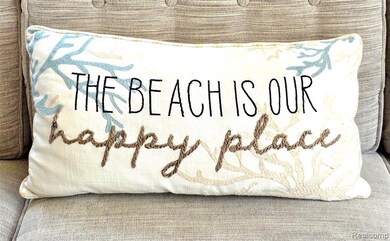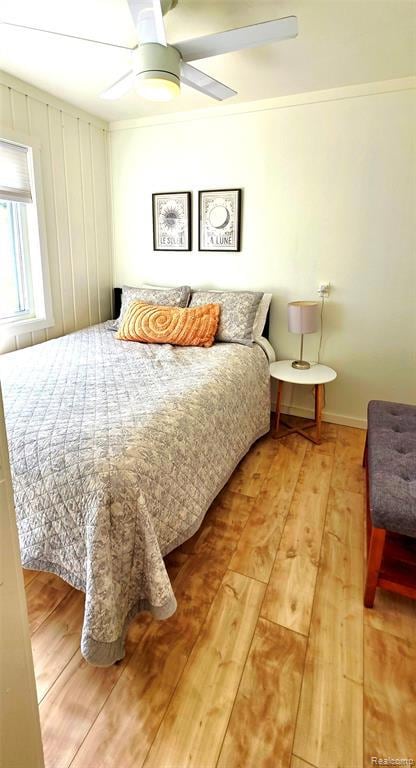7562 N Us Highway 23 Oscoda, MI 48750
Estimated payment $3,807/month
Highlights
- Beach Front
- Furnished
- No HOA
- Ranch Style House
- Ground Level Unit
- Patio
About This Home
Turn-Key Lakefront Resort with Proven Income – Zoned Commercial Exceptional opportunity to own a fully operational, short-term rental business on Lake Huron. Lovango Hideaway features four fully furnished, detached cottages on one parcel with private sandy beachfront and established branding through Airbnb/VRBO. Property has generated $65,807.90 in revenue year-to-date (as of July) and is on track to exceed $70,000+ by year-end, consistent with 2024 performance. Dates rented are from Memorial Day weekend through September. Each cottage includes a private bath, kitchen or kitchenette, and sleeps 4–6 guests, with total capacity up to 21 guests comfortably (24 max). Resort amenities include kayaks, beach gear, grills, outdoor dining areas, firepit, and private lake access. Strong repeat bookings and excellent guest reviews (average 9.6/10) make this a rare, profitable, and truly turn-key investment. Additional income potential exists by opening for winter rentals or reclaiming the one week currently held for owner use (estimated value $5,500). Showings limited to Saturdays only due to Airbnb bookings. All showings must be accompanied by a licensed REALTOR. Please do not lock door by handle—use code only.
Located just minutes from downtown Oscoda—named “Paddletown, USA” thanks to its scenic Au Sable River access, Lake Huron shoreline, and vibrant outdoor scene. Guests and owners enjoy nearby hiking, fishing, kayaking, golf, River Road Scenic Byway, Iargo Springs, and year-round local events.
Room sizes above are for the main cottage "Northern Air". The following are the room sizes for the remaining cottages.
#1 Catching Fireflies - Living Room 10’6 x 11’5, Kitchen/dining 12’5x11’5, Bedroom 1 - 7’7x8’, Bedroom 2 – 8’6x8’, Bathroom 5’3x5’5
#2 Starry Nights - Living Room 12’6x12, Kitchen 10’9x11’8, Bedroom 1 7’7x9’, Bedroom 2 7’7x9’, Bathroom 5’3.
#3 Lakeside Splash - Living Room 12’3x10’9, Kitchen 10’7x10’9, Bedroom 1 8’x8’8, Bedroom 2 8x8’5, Bathroom 5’6x5’2
Home Details
Home Type
- Single Family
Est. Annual Taxes
- $4,981
Year Built
- Built in 1960 | Remodeled in 2022
Lot Details
- 0.34 Acre Lot
- Lot Dimensions are 100x150
- Beach Front
- 100 Feet of Waterfront
- Lake Front
- Property fronts a highway
- Fenced
- Level Lot
Home Design
- Ranch Style House
- Cottage
- Slab Foundation
- Asphalt Roof
- Vinyl Construction Material
Interior Spaces
- 2,210 Sq Ft Home
- Furnished
- Ceiling Fan
- Electric Fireplace
- Water Views
- Crawl Space
Kitchen
- Microwave
- Dishwasher
Bedrooms and Bathrooms
- 3 Bedrooms
- 2 Full Bathrooms
Laundry
- Dryer
- Washer
Parking
- Parking Pad
- 2 Parking Garage Spaces
- Driveway
Utilities
- Forced Air Heating and Cooling System
- Heating System Uses Natural Gas
- Natural Gas Water Heater
Additional Features
- Patio
- Ground Level Unit
Listing and Financial Details
- Assessor Parcel Number 064L1000005200
Community Details
Overview
- No Home Owners Association
- Lake Huron Sand Beach Sub Subdivision
Recreation
- Water Sports
Map
Home Values in the Area
Average Home Value in this Area
Tax History
| Year | Tax Paid | Tax Assessment Tax Assessment Total Assessment is a certain percentage of the fair market value that is determined by local assessors to be the total taxable value of land and additions on the property. | Land | Improvement |
|---|---|---|---|---|
| 2025 | $7,113 | $187,500 | $24,000 | $163,500 |
| 2024 | $6,514 | $168,600 | $0 | $0 |
| 2023 | $4,553 | $147,600 | $65,000 | $82,600 |
| 2022 | $6,286 | $145,000 | $65,000 | $80,000 |
| 2021 | $4,398 | $108,100 | $65,000 | $43,100 |
| 2020 | $4,281 | $110,800 | $65,000 | $45,800 |
| 2019 | $4,179 | $97,200 | $65,000 | $32,200 |
| 2018 | $4,050 | $94,600 | $65,000 | $29,600 |
| 2017 | $3,741 | $92,400 | $65,000 | $27,400 |
| 2016 | $3,692 | $92,400 | $0 | $0 |
| 2015 | -- | $101,900 | $0 | $0 |
| 2014 | -- | $107,500 | $0 | $0 |
| 2013 | -- | $111,200 | $0 | $0 |
Property History
| Date | Event | Price | List to Sale | Price per Sq Ft | Prior Sale |
|---|---|---|---|---|---|
| 10/09/2025 10/09/25 | Price Changed | $639,000 | -1.7% | $289 / Sq Ft | |
| 10/09/2025 10/09/25 | For Sale | $649,900 | 0.0% | $294 / Sq Ft | |
| 08/19/2025 08/19/25 | Price Changed | $649,900 | -3.0% | $294 / Sq Ft | |
| 08/11/2025 08/11/25 | Pending | -- | -- | -- | |
| 07/14/2025 07/14/25 | For Sale | $669,900 | +78.2% | $303 / Sq Ft | |
| 06/01/2021 06/01/21 | Sold | $376,000 | -3.3% | $170 / Sq Ft | View Prior Sale |
| 04/26/2021 04/26/21 | For Sale | $389,000 | -- | $176 / Sq Ft |
Purchase History
| Date | Type | Sale Price | Title Company |
|---|---|---|---|
| Warranty Deed | $376,000 | None Available | |
| Warranty Deed | $275,000 | -- |
Mortgage History
| Date | Status | Loan Amount | Loan Type |
|---|---|---|---|
| Previous Owner | $220,000 | Purchase Money Mortgage |
Source: Realcomp
MLS Number: 20251016026
APN: 064-L10-000-052-00
- 0 Concord Dr Unit 131-32 1936588
- 7433 N Us Highway 23 Unit 7432 N US-23
- 00 Pine Tree Trail
- 7936 E Cedar Lake Dr
- 7948 E Cedar Lake Dr
- 0 Sherwood Dr Unit Cedar Brook Dr
- Lot 694 Huntington Dr
- 7270 Shoreview Dr
- V/L Lakewood Dr Unit 309
- 7036 Woodlea Rd W
- Lot 876 Cedar Brook Dr
- 6997 Woodlea Rd W
- 7880 W Cedar Lake Rd
- 7134 Cedar Lake Rd
- 7503 Westwood Dr
- 0 Westwood Dr Unit 22909411
- 0 Westwood Dr Unit 22909409
- 0 Westwood Dr Unit 1928286
- Lot 466 Tanglewood Dr
- 6897 N Us Highway 23
