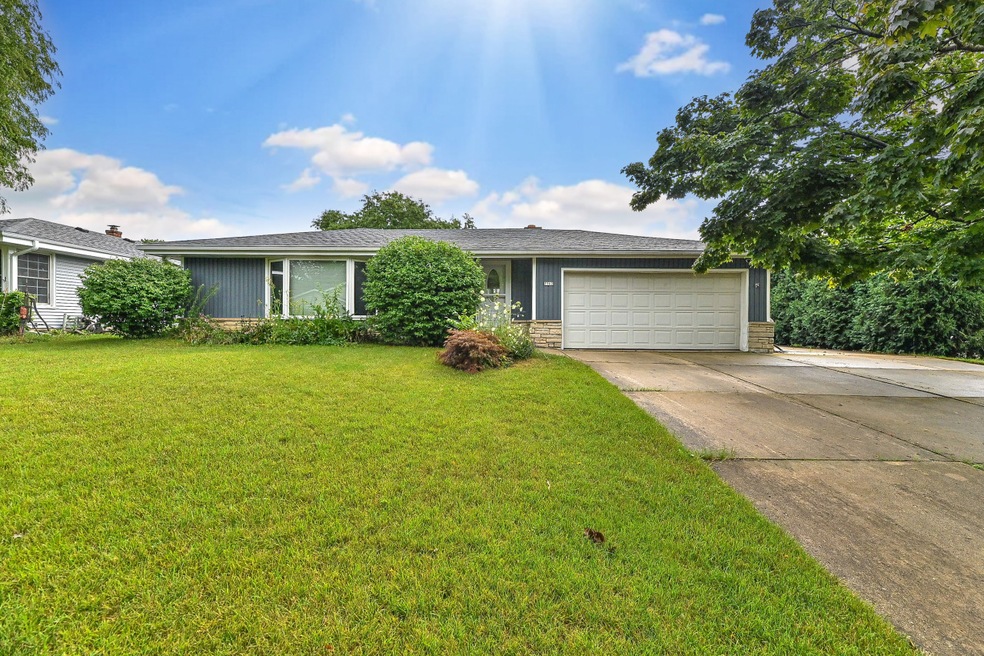
7562 S Highfield Ct Oak Creek, WI 53154
Estimated payment $2,324/month
Highlights
- Very Popular Property
- Ranch Style House
- 2.5 Car Attached Garage
- Carollton Elementary School Rated A-
- Fireplace
- Patio
About This Home
Go inside & be greeted by a bright & comfortable living space designed for both everyday living & entertaining. White fenced-in yard offers the perfect backdrop for family gatherings, pets to play, or simply enjoying a quiet evening outdoors. Convenient side parking ideal for an extra vehicle, a boat, or even a camper & the patio is ready for summer barbecues or cozy fall evenings. FR features a beautiful natural fireplace & opens directly to the kitchen. KT offers generous cabinetry/counter space. DR and LR combo offers flexibility for hosting friends or enjoying quiet family dinners. BR's are comfortably sized, with the primary BR featuring a dual entry to bathroom for added convenience. HWF's throughout. Basement is a blank canvas ready to transform it into an additional living space.
Listing Agent
Shorewest Realtors - South Metro Brokerage Email: PropertyInfo@shorewest.com License #51957-90 Listed on: 08/14/2025
Home Details
Home Type
- Single Family
Est. Annual Taxes
- $5,019
Parking
- 2.5 Car Attached Garage
- Garage Door Opener
- Driveway
Home Design
- Ranch Style House
- Vinyl Siding
- Clad Trim
Interior Spaces
- 1,534 Sq Ft Home
- Fireplace
- Stone Flooring
Kitchen
- Oven
- Range
- Microwave
- Freezer
- Dishwasher
Bedrooms and Bathrooms
- 3 Bedrooms
Laundry
- Dryer
- Washer
Basement
- Basement Fills Entire Space Under The House
- Block Basement Construction
Schools
- Oak Creek High School
Utilities
- Forced Air Heating and Cooling System
- Heating System Uses Natural Gas
Additional Features
- Patio
- 0.26 Acre Lot
Listing and Financial Details
- Assessor Parcel Number 7790033000
Map
Home Values in the Area
Average Home Value in this Area
Tax History
| Year | Tax Paid | Tax Assessment Tax Assessment Total Assessment is a certain percentage of the fair market value that is determined by local assessors to be the total taxable value of land and additions on the property. | Land | Improvement |
|---|---|---|---|---|
| 2024 | $5,089 | $313,300 | $64,700 | $248,600 |
| 2023 | $5,047 | $296,800 | $64,700 | $232,100 |
| 2022 | $4,924 | $265,800 | $64,700 | $201,100 |
| 2021 | $4,806 | $239,400 | $60,300 | $179,100 |
| 2020 | $4,589 | $219,300 | $56,600 | $162,700 |
| 2019 | $4,574 | $220,300 | $56,600 | $163,700 |
| 2018 | $4,662 | $205,900 | $53,200 | $152,700 |
| 2017 | $3,883 | $185,900 | $53,200 | $132,700 |
| 2016 | $33 | $171,800 | $53,200 | $118,600 |
| 2014 | $3,802 | $172,600 | $53,200 | $119,400 |
Property History
| Date | Event | Price | Change | Sq Ft Price |
|---|---|---|---|---|
| 08/14/2025 08/14/25 | For Sale | $349,900 | -- | $228 / Sq Ft |
Purchase History
| Date | Type | Sale Price | Title Company |
|---|---|---|---|
| Quit Claim Deed | -- | -- | |
| Warranty Deed | $79,000 | -- | |
| Warranty Deed | $159,900 | -- |
Mortgage History
| Date | Status | Loan Amount | Loan Type |
|---|---|---|---|
| Previous Owner | $127,900 | Purchase Money Mortgage |
Similar Homes in the area
Source: Metro MLS
MLS Number: 1930655
APN: 779-0033-000
- 7439 S Pennsylvania Ave
- 2087 E Pendragon Ct Unit 2087
- 7300 S Delaine Dr
- 7252 S Delaine Dr
- 7220 S Delaine Dr Unit 7220
- 2300 E Cody Ct
- 1823 Manitoba Ave
- 2004 17th Ave
- 1823 Missouri Ave
- 7607 S Clement Ave
- 1421 Marion Ave
- 8070 S Long Meadow Dr
- 1333 Marion Ave
- 1725 Cedar St
- 1950 E Hickory Dr
- 1320 Milwaukee Ave
- 1813 Edgewood Ave
- 2616 S Chicago Ave
- 2507 S Chicago Ave
- 7424 S Quincy Ave
- 7798 S Drexel Ridge Way
- 1809 17th Ave Unit 3
- 1720 Rawson Ave Unit Upper
- 1315 Michigan Ave Unit Upper
- 1235 Michigan Ave Unit 1 - Lower Right
- 2500 10th Ave
- 1508 Walnut St
- 2030 E Birch Dr
- 7811 S Burdick Ave
- 915 Minnesota Ave Unit 4
- 810 Michigan Ave
- 50 E Fieldstone Cir
- 8385 S Yorkshire Dr
- 3010 5th Ave
- 2526 E College Ave Unit 2526
- 333 Southtowne Dr
- 7955-7973 S Main St
- 8001 S 6th St
- 7971 S 6th St
- 125 N Chicago Ave






