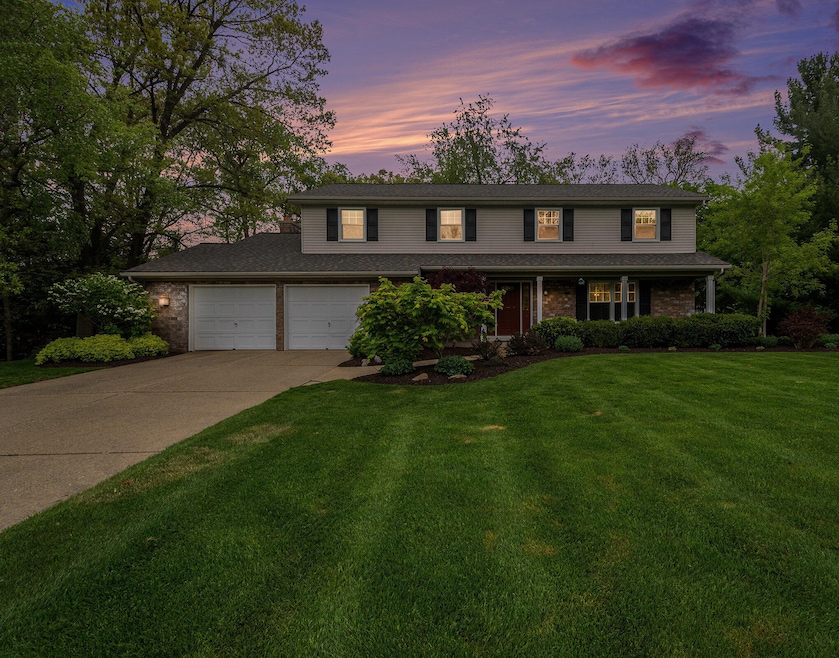
7563 Aspenwood Dr SE Grand Rapids, MI 49546
Forest Hills NeighborhoodHighlights
- Deck
- Traditional Architecture
- Mud Room
- Pine Ridge Elementary School Rated A
- Wood Flooring
- Porch
About This Home
As of August 2025This five-bedroom home in Forest Hills has all the space you could want, both inside and out! The main floor offers a sunny front living room, a large dining room, and an eat-in kitchen. From there, you can either head out onto the huge back deck or into the family room with a cozy fireplace. A powder room, main-floor laundry and mud room round out this level. Upstairs has a generous primary suite and four other bedrooms, all of which have been recently recarpeted, and a second full bathroom. Downstairs in the lower walk-out level you'll find plenty of recreation space, another half bath, and a storage room. All of this on a beautiful, half-acre lot that feels like your own private park, in a great neighborhood close to shopping, dining, and recreation in both Ada and Cascade.
Last Agent to Sell the Property
Greenridge Realty (EGR) License #6501396668 Listed on: 08/25/2025
Home Details
Home Type
- Single Family
Est. Annual Taxes
- $4,828
Year Built
- Built in 1978
Lot Details
- 0.5 Acre Lot
- Lot Dimensions are 162'x165'x178'116'
- Shrub
- Sprinkler System
Parking
- 2 Car Garage
- Front Facing Garage
- Garage Door Opener
Home Design
- Traditional Architecture
- Brick Exterior Construction
- Composition Roof
- Aluminum Siding
Interior Spaces
- 3,486 Sq Ft Home
- 2-Story Property
- Gas Log Fireplace
- Mud Room
- Family Room with Fireplace
- Attic Fan
Kitchen
- Eat-In Kitchen
- Range
- Microwave
- Dishwasher
- Snack Bar or Counter
Flooring
- Wood
- Carpet
- Linoleum
Bedrooms and Bathrooms
- 5 Bedrooms
Laundry
- Laundry on main level
- Dryer
- Washer
Finished Basement
- Walk-Out Basement
- Basement Fills Entire Space Under The House
Outdoor Features
- Deck
- Patio
- Porch
Schools
- Pine Ridge Elementary School
- Central Middle School
- Forest Hills Central High School
Utilities
- Forced Air Heating and Cooling System
- Heating System Uses Natural Gas
- Well
- Natural Gas Water Heater
- Water Softener is Owned
- Septic System
- High Speed Internet
- Cable TV Available
Community Details
- Hidden Hills Subdivision
Ownership History
Purchase Details
Similar Homes in Grand Rapids, MI
Home Values in the Area
Average Home Value in this Area
Purchase History
| Date | Type | Sale Price | Title Company |
|---|---|---|---|
| Warranty Deed | $230,000 | -- |
Mortgage History
| Date | Status | Loan Amount | Loan Type |
|---|---|---|---|
| Open | $170,100 | New Conventional | |
| Closed | $17,000 | Credit Line Revolving | |
| Closed | $203,000 | Unknown | |
| Closed | $204,000 | Unknown | |
| Closed | $143,355 | Unknown | |
| Closed | $203,600 | Unknown | |
| Closed | $184,500 | Unknown |
Property History
| Date | Event | Price | Change | Sq Ft Price |
|---|---|---|---|---|
| 08/25/2025 08/25/25 | Sold | $600,000 | +0.8% | $172 / Sq Ft |
| 06/29/2025 06/29/25 | Off Market | $595,000 | -- | -- |
| 05/16/2025 05/16/25 | Pending | -- | -- | -- |
| 05/15/2025 05/15/25 | For Sale | $595,000 | -- | $171 / Sq Ft |
Tax History Compared to Growth
Tax History
| Year | Tax Paid | Tax Assessment Tax Assessment Total Assessment is a certain percentage of the fair market value that is determined by local assessors to be the total taxable value of land and additions on the property. | Land | Improvement |
|---|---|---|---|---|
| 2025 | $3,167 | $288,400 | $0 | $0 |
| 2024 | $3,167 | $256,900 | $0 | $0 |
| 2023 | $4,454 | $230,400 | $0 | $0 |
| 2022 | $4,304 | $213,400 | $0 | $0 |
| 2021 | $4,200 | $195,200 | $0 | $0 |
| 2020 | $2,821 | $180,900 | $0 | $0 |
| 2019 | $4,173 | $168,400 | $0 | $0 |
| 2018 | $4,118 | $155,000 | $0 | $0 |
| 2017 | $4,101 | $151,700 | $0 | $0 |
| 2016 | $3,958 | $142,900 | $0 | $0 |
| 2015 | -- | $142,900 | $0 | $0 |
| 2013 | -- | $118,200 | $0 | $0 |
Agents Affiliated with this Home
-
Molly McManus
M
Seller's Agent in 2025
Molly McManus
Greenridge Realty (EGR)
(616) 485-9941
20 in this area
122 Total Sales
-
Wyatt Martin

Buyer's Agent in 2025
Wyatt Martin
Greenridge Realty (EGR)
(616) 889-4279
17 in this area
232 Total Sales
Map
Source: Southwestern Michigan Association of REALTORS®
MLS Number: 25022219
APN: 41-19-15-380-015
- 3368 Hidden Hills Ave SE
- 7384 Thorncrest Dr SE
- 7174 Cascade Rd SE
- 7361 Sheffield Dr SE
- 7716 Tobemory Ct SE
- 7325 Sheffield Dr SE
- 7362 30th St SE
- 3669 Buttrick Ave SE
- 3753 Buttrick Ave SE
- 6225 Wilden Ridge Dr NE
- 7044 Cascade Rd SE
- 7770 Sudbury Ln SE
- 6968 Cimarron Dr SE
- 7177 Thorncrest Dr SE
- 6862 Maplecrest Dr SE
- 6774 Woodbrook Dr SE
- 2605 Shadowbrook Dr SE
- 2726 Orange Ave SE
- 3727 Buttrick Ave SE
- 6565 Tanglewood Dr SE






