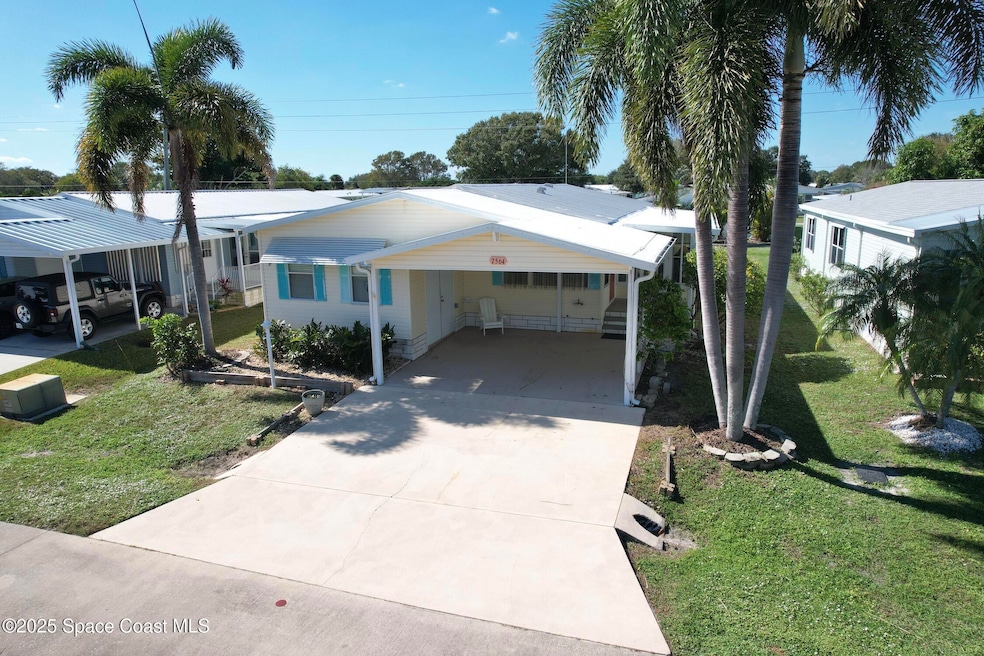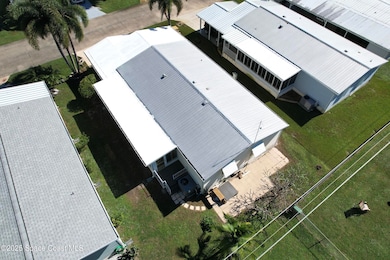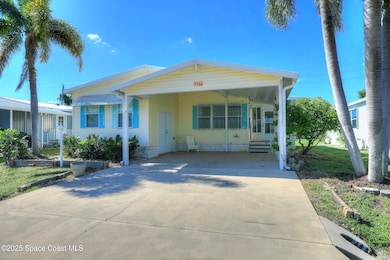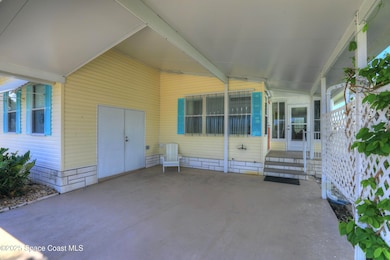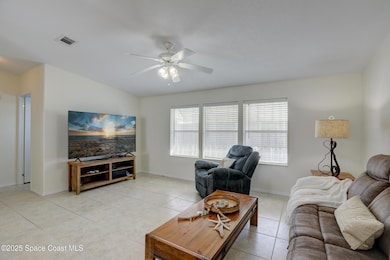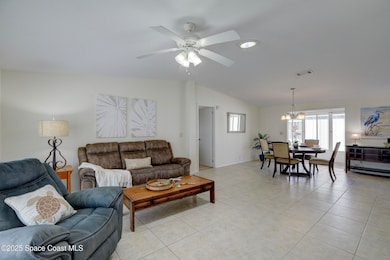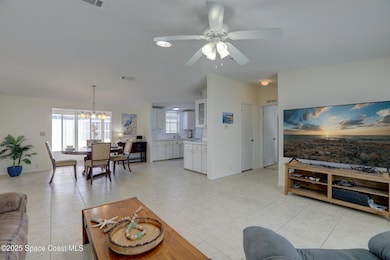
7564 Niantic Ave Unit W4 Sebastian, FL 32976
Estimated payment $1,227/month
Highlights
- Active Adult
- Community Pool
- Built-In Features
- Clubhouse
- Attached Garage
- Living Room
About This Home
Spacious and well-maintained home featuring a split-bedroom floor plan for added privacy and comfort. The easy-care tile flooring flows seamlessly throughout the main living areas, creating a bright and open feel. Enjoy the raised, enclosed tiled porch, perfect for relaxing or entertaining year-round. A double carport provides convenient covered parking, while the enormous workshop offers endless possibilities for hobbies, storage, or a home business. Interior laundry room adds everyday practicality. This property combines function and flexibility—ready for your personal touch!
Property Details
Home Type
- Manufactured Home
Year Built
- Built in 2002
Lot Details
- 6,098 Sq Ft Lot
- East Facing Home
- Cleared Lot
HOA Fees
- $55 Monthly HOA Fees
Home Design
- Single Family Detached Home
- Manufactured Home
- Shingle Roof
- Vinyl Siding
Interior Spaces
- 1,269 Sq Ft Home
- 1-Story Property
- Built-In Features
- Living Room
- Dining Room
Kitchen
- Electric Range
- Dishwasher
Flooring
- Carpet
- Tile
Bedrooms and Bathrooms
- 2 Bedrooms
- Split Bedroom Floorplan
- 2 Full Bathrooms
Laundry
- Laundry in unit
- Dryer
- Washer
Parking
- Attached Garage
- 2 Carport Spaces
Schools
- Sunrise Elementary School
- Southwest Middle School
- Bayside High School
Utilities
- Central Heating and Cooling System
- Cable TV Available
Listing and Financial Details
- Assessor Parcel Number 30-38-10-00-00027.G-0000.00
Community Details
Overview
- Active Adult
- Snug Harbor Lakes Association
- Snug Harbor Lakes Condo Subdivision
Amenities
- Clubhouse
Recreation
- Community Pool
Pet Policy
- 2 Pets Allowed
Map
Home Values in the Area
Average Home Value in this Area
Property History
| Date | Event | Price | List to Sale | Price per Sq Ft | Prior Sale |
|---|---|---|---|---|---|
| 11/12/2025 11/12/25 | Pending | -- | -- | -- | |
| 11/12/2025 11/12/25 | For Sale | $187,000 | +41.7% | $147 / Sq Ft | |
| 05/07/2021 05/07/21 | Sold | $132,000 | -0.4% | $104 / Sq Ft | View Prior Sale |
| 04/01/2021 04/01/21 | Pending | -- | -- | -- | |
| 03/31/2021 03/31/21 | Price Changed | $132,500 | -3.6% | $104 / Sq Ft | |
| 03/19/2021 03/19/21 | Price Changed | $137,500 | -1.8% | $108 / Sq Ft | |
| 03/02/2021 03/02/21 | For Sale | $140,000 | +6.1% | $110 / Sq Ft | |
| 02/25/2021 02/25/21 | Off Market | $132,000 | -- | -- | |
| 02/25/2021 02/25/21 | For Sale | $140,000 | -- | $110 / Sq Ft |
About the Listing Agent

As a RE/MAX® agent, I’m dedicated to helping my clients find the home of their dreams. Whether you are buying or selling a home or just curious about the local market, I would love to offer my support and services. I know the local community — both as an agent and a neighbor — and can help guide you through the nuances of our local market. With access to top listings, a worldwide network, exceptional marketing strategies and cutting-edge technology, I work hard to make your real estate
Becky's Other Listings
Source: Space Coast MLS (Space Coast Association of REALTORS®)
MLS Number: 1061940
APN: 30-38-10-00-00027.G-0000.00
- 604 Amaryllis Dr
- 610 Wedelia Dr
- 7534 Montauk Ave Unit U15
- 7517 Montauk Ave Unit 9
- 614 Hyacinth Cir
- 630 Periwinkle Cir
- 7648 Kyak Ct Unit Q16
- 637 Wedelia Dr
- 804 Waterway Dr
- 1108 Indigo Dr
- 641 Hyacinth Cir
- 5361 Bison St Unit P19
- 701 Gladiolus Dr
- 904 Barefoot Blvd
- 1289 Gardenia Dr
- 618 Bougainvillea Cir
- 911 Fir St
- 711 Amaryllis Dr
- 913 Fir St
- 705 Hyacinth Cir
