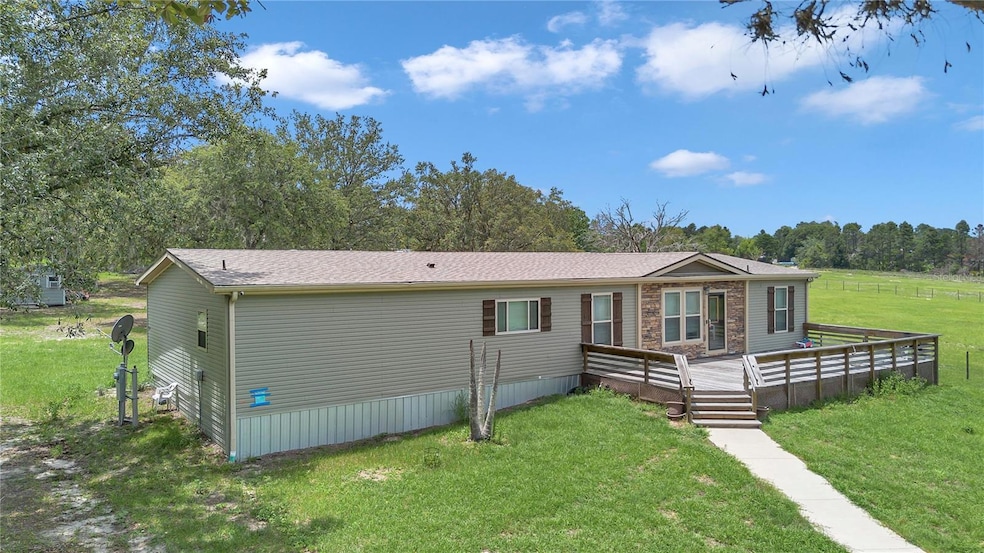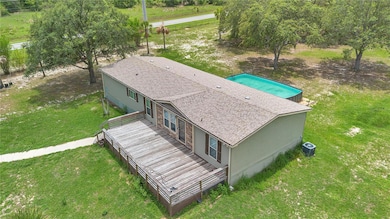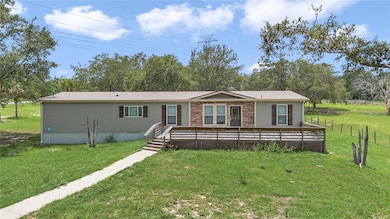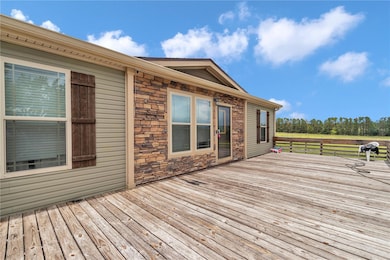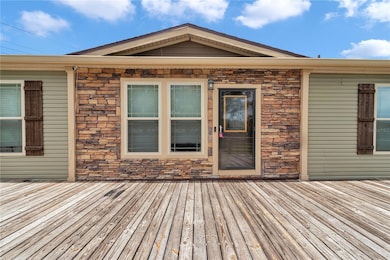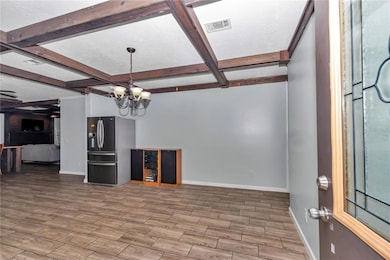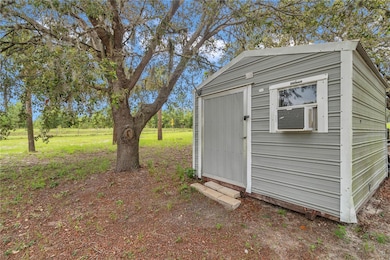7565 Dewey Robbins Rd Howey-In-the-hills, FL 34737
Estimated payment $3,067/month
Highlights
- Parking available for a boat
- Deck
- L-Shaped Dining Room
- Above Ground Pool
- Cathedral Ceiling
- No HOA
About This Home
This UNIQUE & VERSATILE property is perfect for everything--Farm- Family & Fun INTERIOR FEATURES: Gorgeous fireplace. Kitchen with unique butcher block countertops - deep stainless steel sink & appliances, ample cabinetry, and a breakfast bar, perfect for casual dining or entertaining guests. Master suite is a true retreat, complete with a walk-in closet and a luxurious en-suite bathroom featuring dual sinks, a soaking tub, and a separate walk-in shower. 4 oversized bedrooms- 3 FULL bathrooms . Split Floor Plan perfect for multi-family living. Crown molding, high ceilings, walk-in closets. Master bathroom has Walk in shower & large soaking tub. EXTERIOR FEATURES: 2 New Paved Driveways - 2024 Roof -Newly upgraded & reinforced spacious wooden deck - Beautiful Stone work - Fully fenced with 2 gates - Zoned for horses & other farm animals ----Massive 30x50 metal building with 3 roll up doors & concrete slab floor -Additional Storage Shed--2024 Above Ground Pool (negotiable) - 2 Concrete driveways 4.37 acres with NO HOA - NO RESTRICTIONS- NO FLOOD ZONE LOCATION FEATURES: Somehow this area remains rural while being just a 30 min drive to Orlando. Home of the well known Mission Resort & Golf course The county includes golf courses, nature trails, and the scenic Lake Harris, perfect for boating or fishing.
Listing Agent
GAILEY ENTERPRISES REAL ESTATE Brokerage Phone: 770-733-2596 License #3499904 Listed on: 06/02/2025
Co-Listing Agent
GAILEY ENTERPRISES REAL ESTATE Brokerage Phone: 770-733-2596 License #3397595
Property Details
Home Type
- Manufactured Home
Est. Annual Taxes
- $5,812
Year Built
- Built in 2020
Lot Details
- 4.37 Acre Lot
- Southeast Facing Home
- Wire Fence
Parking
- 4 Car Garage
- Workshop in Garage
- Parking available for a boat
- RV Garage
Home Design
- Shingle Roof
- Stone Siding
- Vinyl Siding
- Stucco
Interior Spaces
- 2,400 Sq Ft Home
- 1-Story Property
- Crown Molding
- Cathedral Ceiling
- Ceiling Fan
- Electric Fireplace
- Window Treatments
- Family Room
- Living Room
- L-Shaped Dining Room
- Ceramic Tile Flooring
- Crawl Space
- Laundry Room
Kitchen
- Eat-In Kitchen
- Range Hood
- Microwave
- Ice Maker
- Dishwasher
Bedrooms and Bathrooms
- 4 Bedrooms
- Walk-In Closet
- 3 Full Bathrooms
Pool
- Above Ground Pool
- Above Ground Spa
Outdoor Features
- Deck
- Outdoor Storage
- Rain Gutters
- Private Mailbox
Schools
- Leesburg Elementary School
- Oak Park Middle School
- Leesburg High School
Mobile Home
- Manufactured Home
Utilities
- Central Heating and Cooling System
- Water Filtration System
- 1 Water Well
- Water Purifier
- 1 Septic Tank
- Cable TV Available
Community Details
- No Home Owners Association
- Pops Grove Subdivision
Listing and Financial Details
- Visit Down Payment Resource Website
- Tax Lot 1
- Assessor Parcel Number 32-20-25-1500-000-00100
Map
Home Values in the Area
Average Home Value in this Area
Property History
| Date | Event | Price | List to Sale | Price per Sq Ft | Prior Sale |
|---|---|---|---|---|---|
| 10/21/2025 10/21/25 | Price Changed | $490,000 | -2.0% | $204 / Sq Ft | |
| 09/30/2025 09/30/25 | Price Changed | $499,999 | -5.7% | $208 / Sq Ft | |
| 09/11/2025 09/11/25 | Price Changed | $529,999 | -1.9% | $221 / Sq Ft | |
| 08/11/2025 08/11/25 | Price Changed | $539,999 | -1.1% | $225 / Sq Ft | |
| 08/01/2025 08/01/25 | Price Changed | $545,999 | -0.7% | $227 / Sq Ft | |
| 07/26/2025 07/26/25 | Price Changed | $550,000 | -4.3% | $229 / Sq Ft | |
| 07/17/2025 07/17/25 | Price Changed | $574,999 | -4.2% | $240 / Sq Ft | |
| 07/01/2025 07/01/25 | Price Changed | $599,999 | -3.2% | $250 / Sq Ft | |
| 06/28/2025 06/28/25 | Price Changed | $620,000 | -0.8% | $258 / Sq Ft | |
| 06/07/2025 06/07/25 | Price Changed | $625,000 | -3.8% | $260 / Sq Ft | |
| 06/02/2025 06/02/25 | For Sale | $650,000 | +52.9% | $271 / Sq Ft | |
| 09/07/2023 09/07/23 | Sold | $425,000 | 0.0% | $177 / Sq Ft | View Prior Sale |
| 07/20/2023 07/20/23 | Pending | -- | -- | -- | |
| 07/15/2023 07/15/23 | For Sale | $425,000 | 0.0% | $177 / Sq Ft | |
| 06/18/2023 06/18/23 | Pending | -- | -- | -- | |
| 06/14/2023 06/14/23 | For Sale | $425,000 | -- | $177 / Sq Ft |
Source: Stellar MLS
MLS Number: OM702781
- S Dewey Robbins Rd
- 24207 Turkey Lake Rd
- 23210 Brouwertown Rd
- 0 Punkin Center Rd Unit A11904844
- 0 Punkin Center Rd Unit MFRG5102164
- 24542 Hodges Reserve Ave
- 24509 Hodges Reserve Ave
- 24505 Hodges Reserve Ave
- 24526 Hodges Reserve Ave
- 8013 Sergeant Pepper Dr
- 0 S Dewey Robbins Rd
- 23000 Robbins Ridge Ct
- 24125 Peekskill St
- 23900 Narrowleaf Ct
- 5712 Summerbrooke Ct
- 0000 Silverwood Ln
- 24631 Plumosa Dr
- 23802 Pine Gulch Ct
- 5413 Barnwell Ct
- 9506 Number 2 Rd
- 10128 Huntingnet Way
- 5646 Great Egret Dr
- 26012 Singing Lark Ct
- 5009 El Destino Dr
- 21742 King John St
- 21716 King John St
- 5622 King James Ave
- 26159 Feathergrass Cir
- 26316 Feathergrass Cir
- 108 Greentree Ln
- 25121 Meriweather Rd
- 205 Messina Place
- 201 Messina Place
- 402 S Dixie Dr
- 2039 Hemingway Cir
- 25704 Oak Alley
- 4501 River Ridge Dr
- 1238 Lido Dr
- 26209 Glen Eagle Dr
- 26908 Honeymoon Ave
